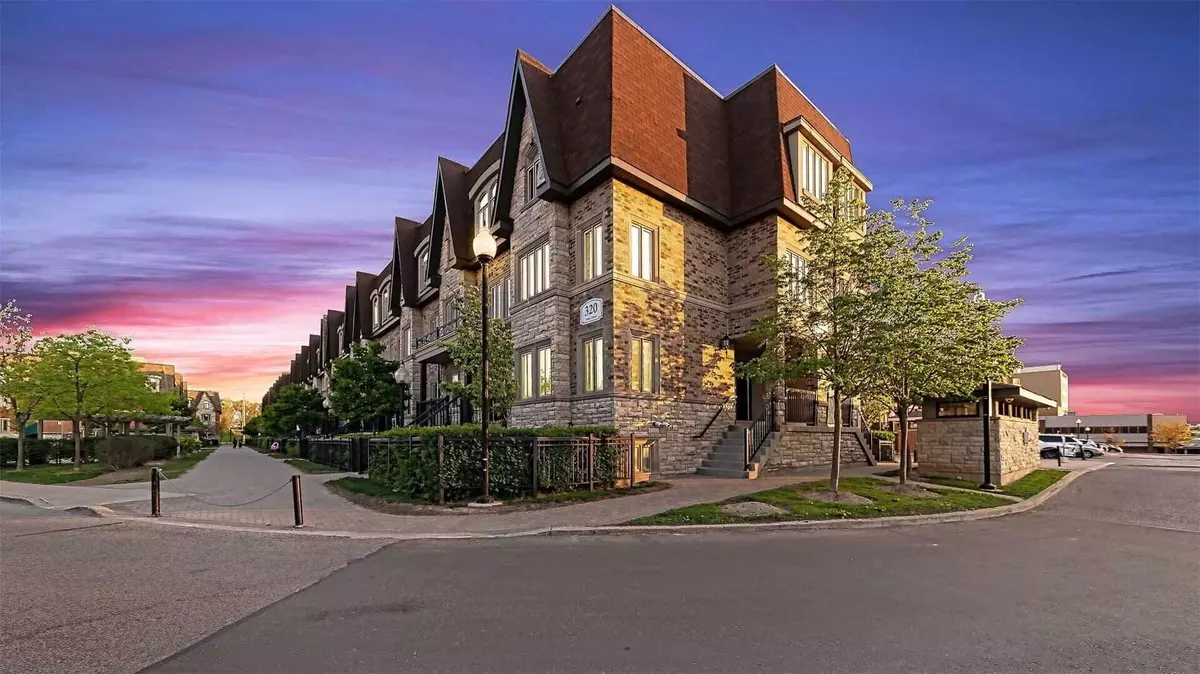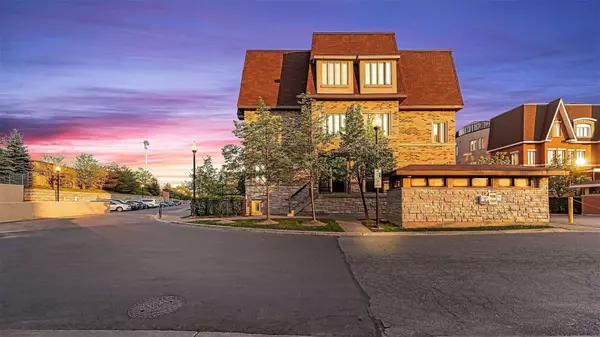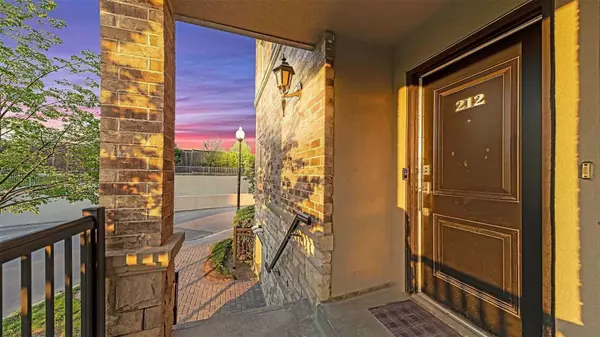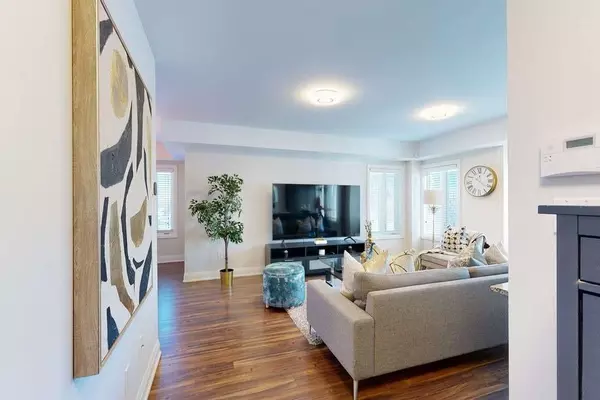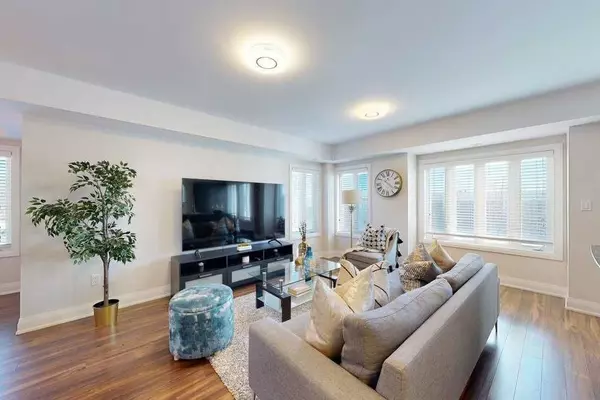$920,000
$949,900
3.1%For more information regarding the value of a property, please contact us for a free consultation.
320 John ST #212 Markham, ON L3T 0B1
3 Beds
3 Baths
Key Details
Sold Price $920,000
Property Type Condo
Sub Type Condo Townhouse
Listing Status Sold
Purchase Type For Sale
Approx. Sqft 1200-1399
Subdivision Aileen-Willowbrook
MLS Listing ID N5945051
Sold Date 05/02/23
Style Stacked Townhouse
Bedrooms 3
HOA Fees $465
Annual Tax Amount $3,315
Tax Year 2022
Property Description
Welcome To The Bayview Villas Townhomes! This Stunning Upper Unit Townhouse Has All The Features You're Looking For And More! The Main Floor Offers An Open Concept Living Space W/ An Abundance Of Natural Light Flowing Through Thanks To Its Corner Location. The Modern Kitchen Feats. S/S Appliances And Granite Ctrtops W/ A Breakfast Bar. The Functional Layout Allows For Large Dedicated Living And Dining Spaces - A Rare Find In These Homes! Upstairs You'll Find The Large Primary Bedroom W/ Sitting Area And 5-Pc Ensuite & 2 Addtn'l Spacious Bedrooms & 4-Pc Bath. The Rooftop Terrace Is A True Gem, W/ 300+ Sqft Of Outdoor Space. Whether You're Looking To Relax Or Entertain This Space Has Everything You Need. Also Incl. Are 2 Pkg Spots + Locker And The Low Maint Fees, You Can Enjoy All The Benefits Of Condo Living Without Breaking The Bank. Located In A Family-Friendly Complex, This Corner Unit Townhouse Is The Perfect Place To Call Home - Don't Miss Out On This Amazing Opportunity!
Location
Province ON
County York
Community Aileen-Willowbrook
Area York
Rooms
Family Room No
Basement None
Kitchen 1
Interior
Cooling Central Air
Exterior
Parking Features Other
Garage Spaces 2.0
Amenities Available BBQs Allowed, Bike Storage, Rooftop Deck/Garden, Security System, Visitor Parking
Exposure North East
Total Parking Spaces 2
Building
Locker Owned
Others
Pets Allowed Restricted
Read Less
Want to know what your home might be worth? Contact us for a FREE valuation!

Our team is ready to help you sell your home for the highest possible price ASAP

