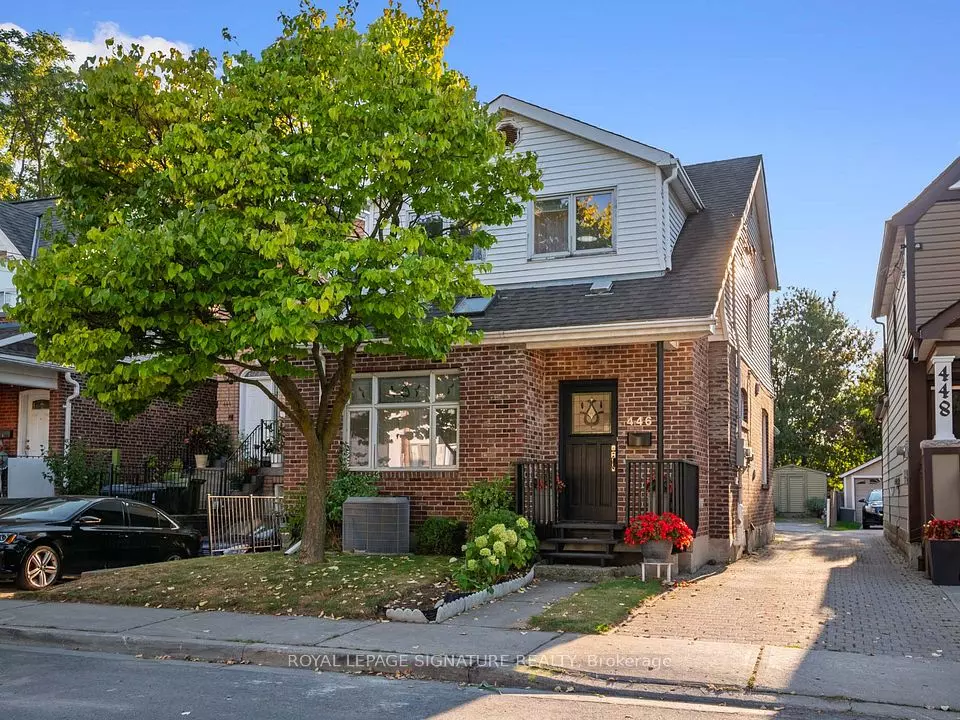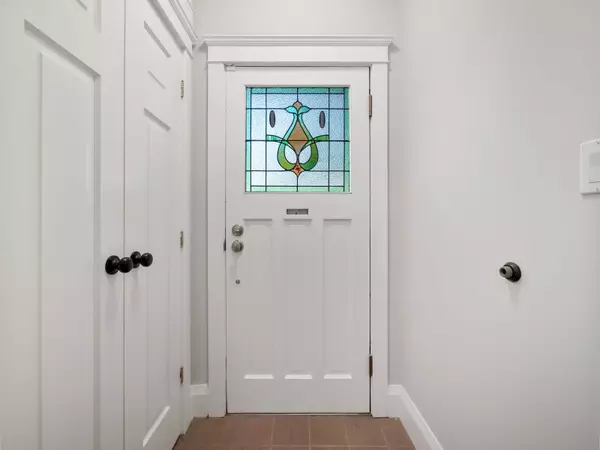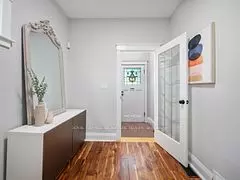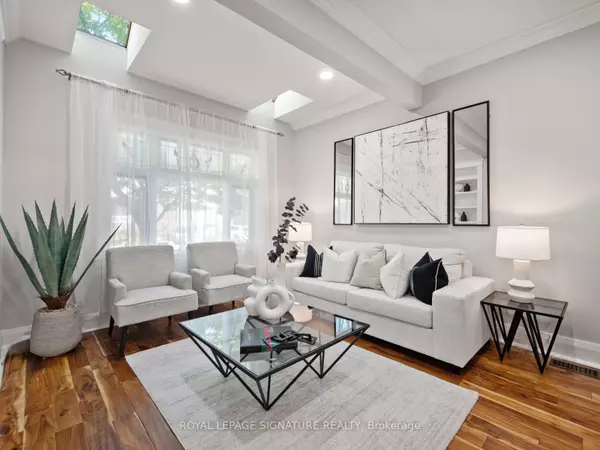$1,332,000
$1,099,000
21.2%For more information regarding the value of a property, please contact us for a free consultation.
446 Main ST Toronto E03, ON M4C 4Y2
4 Beds
2 Baths
Key Details
Sold Price $1,332,000
Property Type Single Family Home
Sub Type Detached
Listing Status Sold
Purchase Type For Sale
Subdivision Woodbine-Lumsden
MLS Listing ID E9356101
Sold Date 11/07/24
Style 2-Storey
Bedrooms 4
Annual Tax Amount $5,550
Tax Year 2024
Property Sub-Type Detached
Property Description
Where Modern Elegance Meets Classic Charm, Welcome To 446 Main Street! The Main Floor Foyer Welcomes You With Gleaming Hardwood Floors That Extend Warmth Throughout The Home. The Living Room, Bathed In Natural Light From Skylights And Large Windows, Features Custom Built-In Shelving, Crown Moulding, And Sleek LED Lighting Which Continues In The Spacious Open Concept Dining Room, Perfect For Family Meals Or Entertaining. The Fully Renovated Kitchen Is The Heart Of The Home, Boasting Stainless Steel Appliances, Quartz Countertops, A Chic Tile Backsplash, And A Kitchen Peninsula With Seating. With Ample Cabinetry And A Sunny Breakfast Area, Its Perfect For Both Meal Prep And Casual Dining. The Adjacent Family Room Offers A Cozy Retreat And Opens To A Spacious Deck Through Double Glass Doors, Making It Ideal For Indoor-Outdoor Living. On The Second Floor You'll Find Three Generously Sized Bedrooms With Large Windows And Ample Closet Space, Along With A Luxurious 6-Piece Bathroom Featuring A Beautiful Clawfoot Bathtub And Glamorous Glass-Enclosed Shower. The Basement Is A Versatile Space Featuring An Additional Bedroom, A Recreation Space, And A Convenient Laundry Room, Making It Perfect For Guests Or Extra Living Space. Outside, The Large Backyard Is Perfect For Relaxation Or Entertaining Offers Endless Possibilities For Outdoor Activities. Seamless Connectivity To Downtown Toronto And Surrounding Areas. Just Minutes To Main Street Subway Station And Danforth GO Station. Steps To A Wide Range Of Local Amenities Including Shopping, Dining, School, Libraries And More! For Outdoor Enthusiasts, Several Parks And Green Spaces, Including The Scenic Taylor Creek Park, Are Easily Accessible, Offering Walking Trails, Cycling Paths, And Recreational Activities.
Location
Province ON
County Toronto
Community Woodbine-Lumsden
Area Toronto
Rooms
Family Room Yes
Basement Finished
Kitchen 1
Separate Den/Office 1
Interior
Interior Features None
Cooling Central Air
Exterior
Exterior Feature Deck, Landscaped
Parking Features Mutual, Available
Pool None
Roof Type Shingles
Lot Frontage 28.0
Lot Depth 122.5
Total Parking Spaces 3
Building
Foundation Concrete
Read Less
Want to know what your home might be worth? Contact us for a FREE valuation!

Our team is ready to help you sell your home for the highest possible price ASAP





