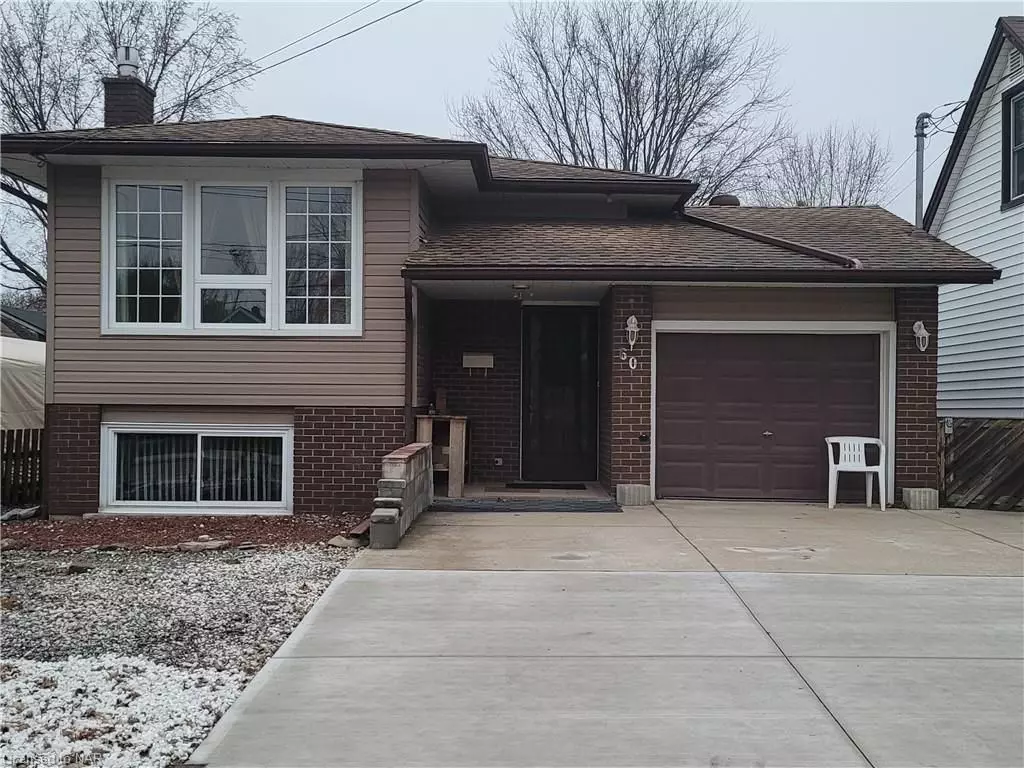$455,000
$529,900
14.1%For more information regarding the value of a property, please contact us for a free consultation.
60 FORKS RD Welland, ON L3B 5K3
3 Beds
2 Baths
1,548 SqFt
Key Details
Sold Price $455,000
Property Type Single Family Home
Sub Type Detached
Listing Status Sold
Purchase Type For Sale
Square Footage 1,548 sqft
Price per Sqft $293
Subdivision 774 - Dain City
MLS Listing ID X8707891
Sold Date 02/15/24
Style Bungalow-Raised
Bedrooms 3
Annual Tax Amount $3,094
Tax Year 2022
Property Sub-Type Detached
Property Description
Welcome to wonderful Dain City...the hidden gem of a community located in the south part of Welland and between the Recreational Welland Canal and the Shipping canal. Great trails and out door spaces await you! Dain City is undergoing development, including a new bridge that will give you quick access to the west part of Forks Rd and Port Colborne/Wainfleet. This fabulous bilevel is located in the established area of Dain City and has lots to offer including a maintenance free front yard! Now to the house! There is approx 1548 sqft of finished living space! The foyer is a good size and has a closet and garage entrance. Up a few steps and you have a spacious livingroom with great windows allowing for natural light, a large kitchen with appliances, a diningroom, 3 bedrooms and 4 piece bath. Down a few steps and you have a great lower level set up. There is a rec room with a gas fireplace (blower) and large windows and it is open concept to a great kitchen with appliances, 3 piece bath, huge laundry/utility room and tons of storage. There is a walk out making this lower level a great option for another living space! Family members or close off from the foyer and rent it out! The garage is drywalled and has access to 2 covered spaces and the fully fenced back yard! Lots of areas for your entertaining and pets. There are 3 storage sheds for your toys! Updates include furnace 2018 and roof shingles 2015, hot water tank owned, windows +/- 8 yrs, central air and gas fireplace with blower +/- 3 yrs. All appliances in as is condition.
Location
Province ON
County Niagara
Community 774 - Dain City
Area Niagara
Zoning RL1
Rooms
Basement Walk-Up, Finished
Kitchen 2
Interior
Interior Features Water Heater Owned
Cooling Central Air
Fireplaces Number 1
Exterior
Exterior Feature Canopy
Parking Features Private Double, Other
Garage Spaces 1.0
Pool None
Roof Type Asphalt Shingle
Lot Frontage 40.0
Lot Depth 125.0
Exposure North
Total Parking Spaces 3
Building
Foundation Poured Concrete
New Construction false
Others
Senior Community Yes
Security Features Carbon Monoxide Detectors,Smoke Detector
Read Less
Want to know what your home might be worth? Contact us for a FREE valuation!

Our team is ready to help you sell your home for the highest possible price ASAP





