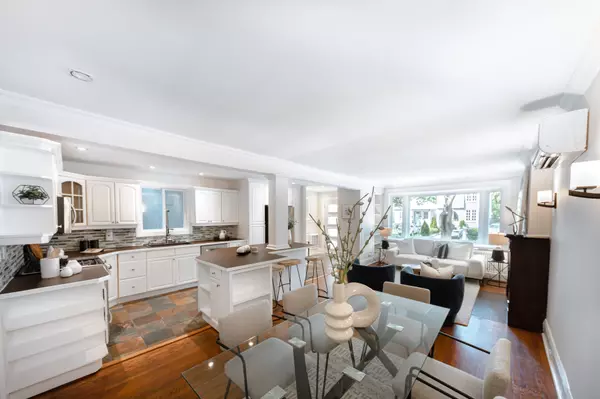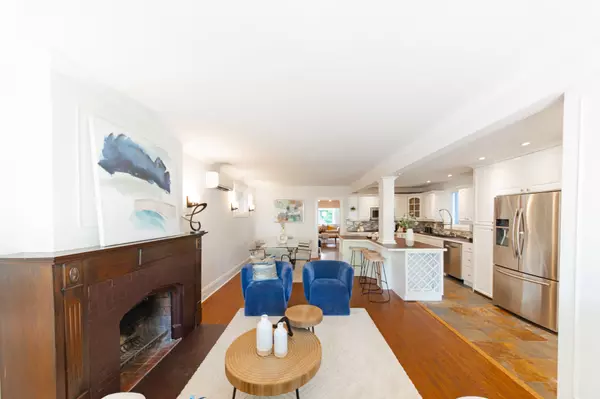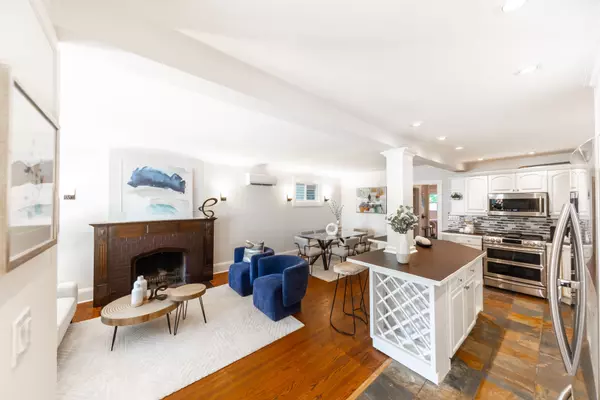$1,950,000
$1,999,999
2.5%For more information regarding the value of a property, please contact us for a free consultation.
79 Marmot ST Toronto C10, ON M4S 2T4
4 Beds
4 Baths
Key Details
Sold Price $1,950,000
Property Type Single Family Home
Sub Type Detached
Listing Status Sold
Purchase Type For Sale
Subdivision Mount Pleasant East
MLS Listing ID C9250188
Sold Date 10/15/24
Style 2-Storey
Bedrooms 4
Annual Tax Amount $8,476
Tax Year 2024
Property Sub-Type Detached
Property Description
Exceptional Family Home in Prime Davisville Village. Welcome to your dream home in one of Toronto's most sought-after neighborhoods. This beautifully designed property offers over 3,000 sq. ft. of living space, including a fully finished basement with a separate entrance, its own kitchen, bathroom, and laundry. The main floor boasts an open-concept layout, filled with natural light, perfect for family living and entertaining. Enjoy the convenience of a main floor powder room and a spacious family room that opens to a deep, 150-foot backyard rare find in the area. Legal front pad parking. Located on a quiet, one-block street, just minutes from the soon-to-be-opened Leaside LRT, Metro supermarket, and a variety of restaurants and cafes. Families will love the location in the highly regarded Maurice Cody School district. This home offers the perfect blend of space, comfort, and an unbeatable location. Don't miss the opportunity to make this dream home yours.
Location
Province ON
County Toronto
Community Mount Pleasant East
Area Toronto
Rooms
Family Room Yes
Basement Finished with Walk-Out
Kitchen 2
Separate Den/Office 1
Interior
Interior Features Carpet Free, Storage
Cooling Wall Unit(s)
Exterior
Parking Features Front Yard Parking
Pool None
Roof Type Flat
Lot Frontage 25.0
Lot Depth 150.0
Total Parking Spaces 1
Building
Foundation Brick
Read Less
Want to know what your home might be worth? Contact us for a FREE valuation!

Our team is ready to help you sell your home for the highest possible price ASAP





