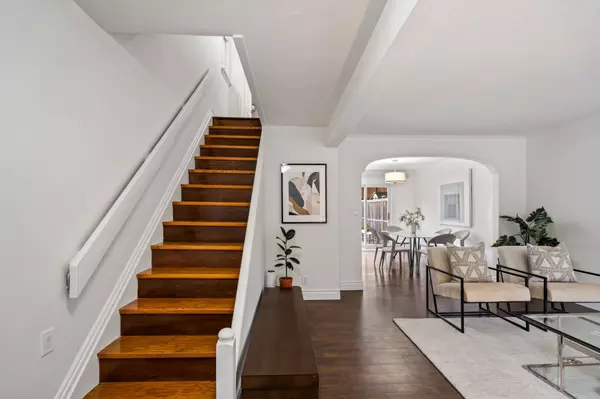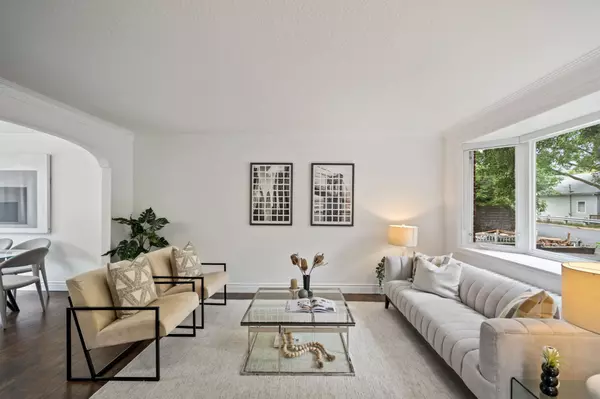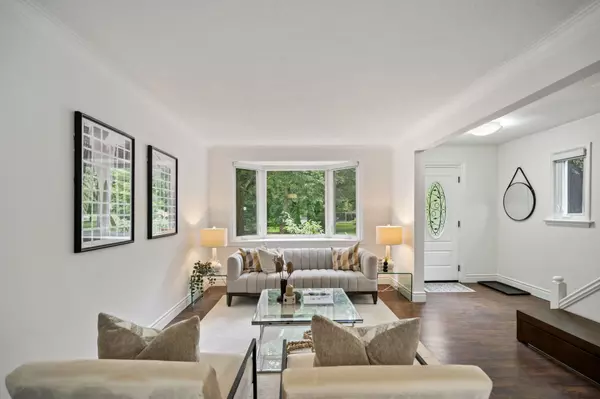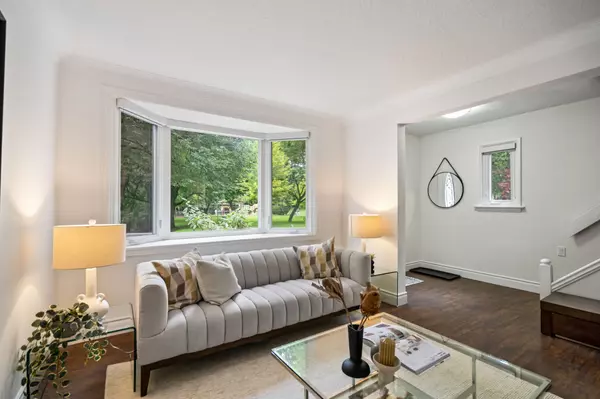$1,450,223
$1,459,000
0.6%For more information regarding the value of a property, please contact us for a free consultation.
567 Roehampton AVE Toronto C10, ON M4P 1S5
3 Beds
2 Baths
Key Details
Sold Price $1,450,223
Property Type Multi-Family
Sub Type Semi-Detached
Listing Status Sold
Purchase Type For Sale
Approx. Sqft 1500-2000
Subdivision Mount Pleasant East
MLS Listing ID C9265623
Sold Date 09/27/24
Style 2-Storey
Bedrooms 3
Annual Tax Amount $6,487
Tax Year 2024
Property Sub-Type Semi-Detached
Property Description
Discover the charm of this wonderful semi-detached home in the heart of West Leaside, one of the most vibrant and sought-after communities. This beautifully maintained residence features 3 generously-sized bedrooms, 2 modernized bathrooms, a fully renovated kitchen, and elegant hardwood flooring throughout. The finished basement, complete with a separate side entrance, offers additional living space or potential for an in-law suite. Situated on a premium lot directly across from Charlotte Maher Park, enjoy picturesque views right from your window. The property includes parking for 3 cars plus a detached garage and a private, fully fenced backyard perfect for relaxing or entertaining. Convenience is at your doorstep with the future Bayview LRT station just steps away, along with the shops and restaurants on Bayview. The home falls within the catchment area of the highly regarded Northlea Public School and Northern Secondary School. This is an exceptional opportunity that deserves your attention.
Location
Province ON
County Toronto
Community Mount Pleasant East
Area Toronto
Rooms
Family Room No
Basement Finished
Kitchen 1
Interior
Interior Features Carpet Free
Cooling Wall Unit(s)
Exterior
Parking Features Private
Garage Spaces 1.0
Pool None
Roof Type Asphalt Shingle
Lot Frontage 27.39
Lot Depth 98.0
Total Parking Spaces 3
Building
Foundation Unknown
Others
Senior Community Yes
ParcelsYN No
Read Less
Want to know what your home might be worth? Contact us for a FREE valuation!

Our team is ready to help you sell your home for the highest possible price ASAP





