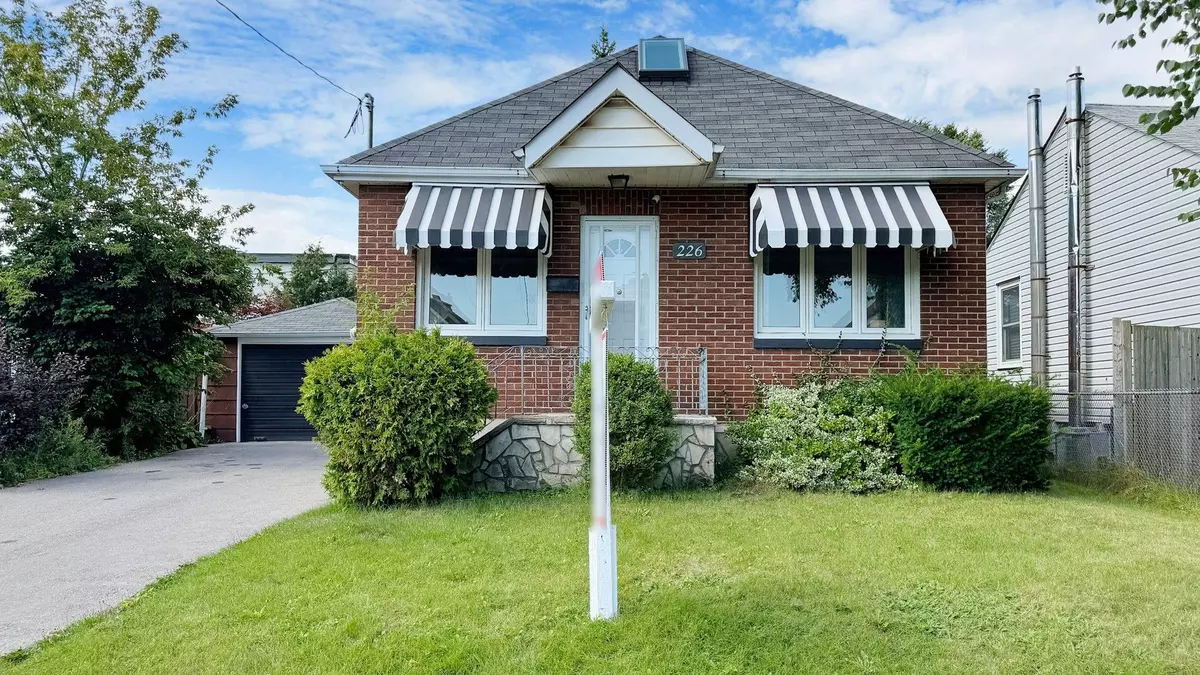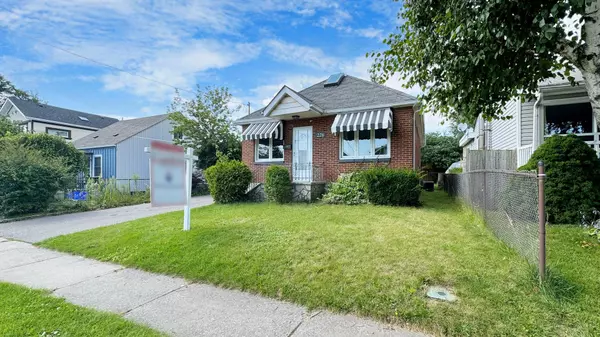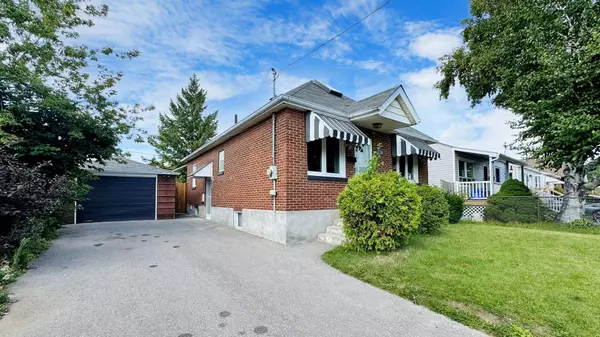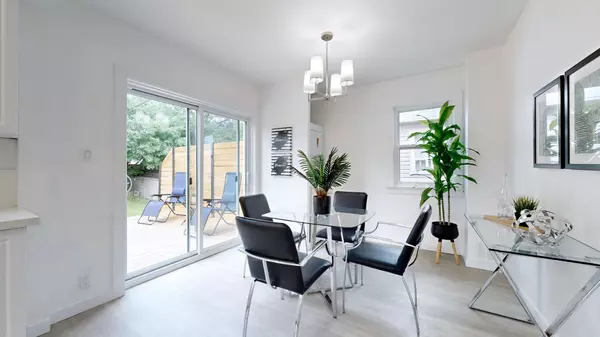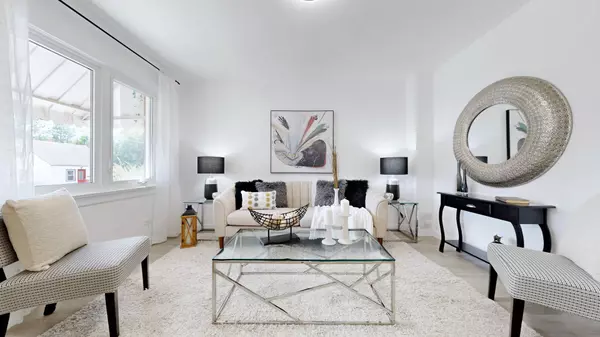$717,000
$720,000
0.4%For more information regarding the value of a property, please contact us for a free consultation.
226 Mitchell AVE Oshawa, ON L1H 2V6
5 Beds
3 Baths
Key Details
Sold Price $717,000
Property Type Single Family Home
Sub Type Detached
Listing Status Sold
Purchase Type For Sale
Subdivision Central
MLS Listing ID E9267133
Sold Date 11/01/24
Style Bungaloft
Bedrooms 5
Annual Tax Amount $3,765
Tax Year 2024
Property Sub-Type Detached
Property Description
Classy and sassy, this detached bungaloft with separate basement apartment will leave you wanting for NOTHING. Main floor with two bedrooms, full bathroom, living room, laundry, and absolutely stunning kitchen with quartz counters, SS appliances, and a walkout to a wood deck in the super-spacious pool-sized backyard. Upstairs loft with large ensuite bathroom is perfect third bedroom, office or family room. Downstairs find a fully self-contained 1+1 bedroom apartment, with granite kitchen, 3 piece bathroom, and second laundry. Detached garage and driveway large enough for 3 cars. Conveniently located 2 min walk to parks, shops, restaurants and schools. 5 minute drive to Highway 401. Its got space, its got glam, its got income potential. This home is so perfect, your wishlist will be out of a job!
Location
Province ON
County Durham
Community Central
Area Durham
Rooms
Family Room No
Basement Apartment, Separate Entrance
Main Level Bedrooms 1
Kitchen 2
Separate Den/Office 2
Interior
Interior Features Carpet Free
Cooling Central Air
Exterior
Exterior Feature Deck
Parking Features Available
Garage Spaces 4.0
Pool None
Roof Type Asphalt Shingle
Lot Frontage 50.0
Lot Depth 100.0
Total Parking Spaces 4
Building
Foundation Concrete Block
Others
Senior Community Yes
Read Less
Want to know what your home might be worth? Contact us for a FREE valuation!

Our team is ready to help you sell your home for the highest possible price ASAP

