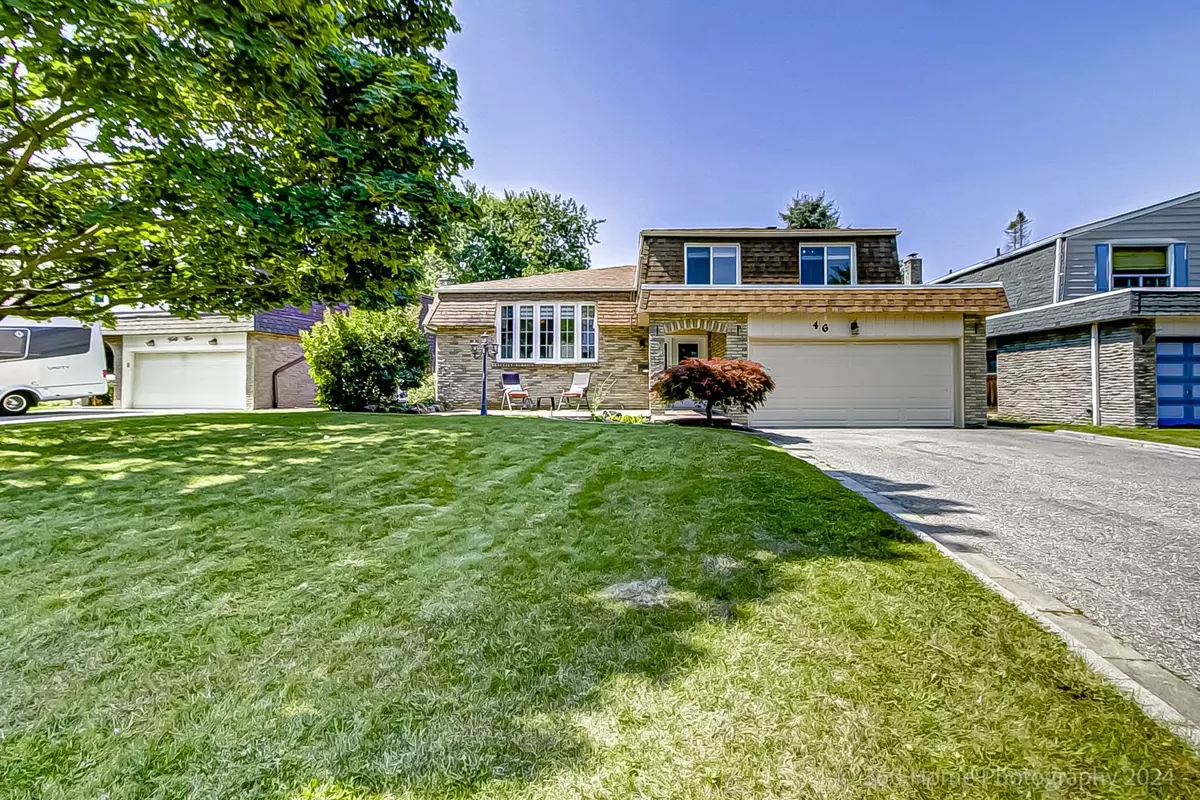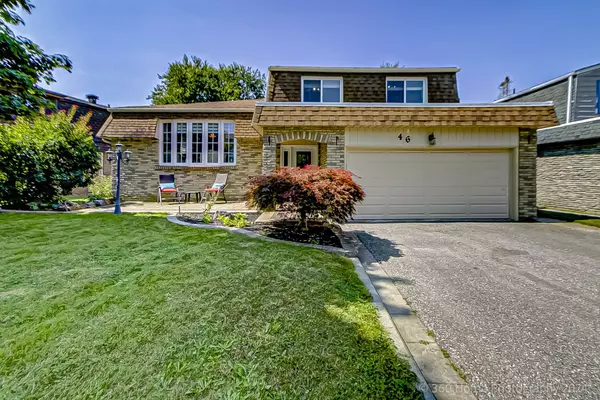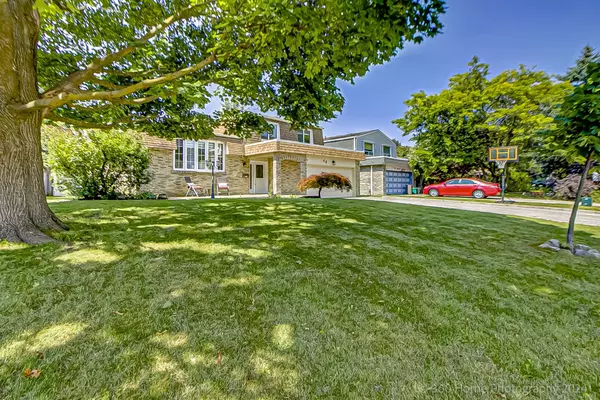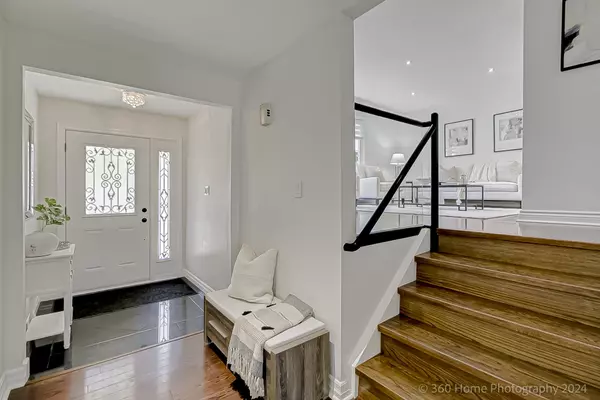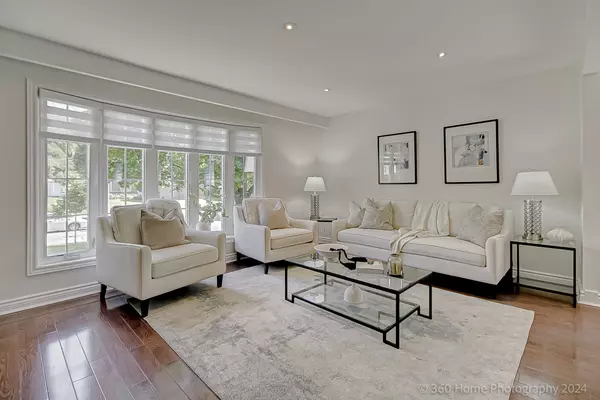$1,524,000
$1,268,000
20.2%For more information regarding the value of a property, please contact us for a free consultation.
46 Ironshield CRES Markham, ON L3T 3K6
4 Beds
3 Baths
Key Details
Sold Price $1,524,000
Property Type Single Family Home
Sub Type Detached
Listing Status Sold
Purchase Type For Sale
Approx. Sqft 1500-2000
Subdivision Royal Orchard
MLS Listing ID N9256051
Sold Date 10/28/24
Style Backsplit 4
Bedrooms 4
Annual Tax Amount $6,838
Tax Year 2024
Property Description
Opportunity knocks to own on one of the most sought after crescent locations in the highly desirable community of Royal Orchard! This beautifully maintained spacious sun filled 4 level Side split boasts,3+1 bedrooms,3 full bathrooms,3 walk-outs,Family room,2 car garage-total 6 car parking,huge pie shaped lot with a west facing privacy fenced yard(no neighbours facing) an entertainers delight! Renovated modern gourmet eat-in kit w/SS appliances,double oven,custom range hood,tile b/splash,overlooks family room w/gas fireplace+walk-out to patio.Hardwood,porcelain+ceramic flooring thru-out,tons of pot lights,Prim bedroom w/4pc Ensuite, walk-in closet,fin rec room,mirrored closets,4th bedroom+huge crawl space storage.Walk to high ranked schools,Park, Public Transit,local plaza,easy access to Hwy 7, 407,Go Train and Community Centre. Don't miss out viewing this exceptional property!
Location
Province ON
County York
Community Royal Orchard
Area York
Zoning Residential
Rooms
Family Room Yes
Basement Finished
Kitchen 1
Separate Den/Office 1
Interior
Interior Features Auto Garage Door Remote, Water Heater
Cooling Central Air
Fireplaces Number 1
Fireplaces Type Natural Gas
Exterior
Exterior Feature Landscaped, Patio
Parking Features Private Double
Garage Spaces 6.0
Pool None
Roof Type Asphalt Shingle,Membrane
Lot Frontage 69.82
Lot Depth 104.46
Total Parking Spaces 6
Building
Foundation Block
Read Less
Want to know what your home might be worth? Contact us for a FREE valuation!

Our team is ready to help you sell your home for the highest possible price ASAP

