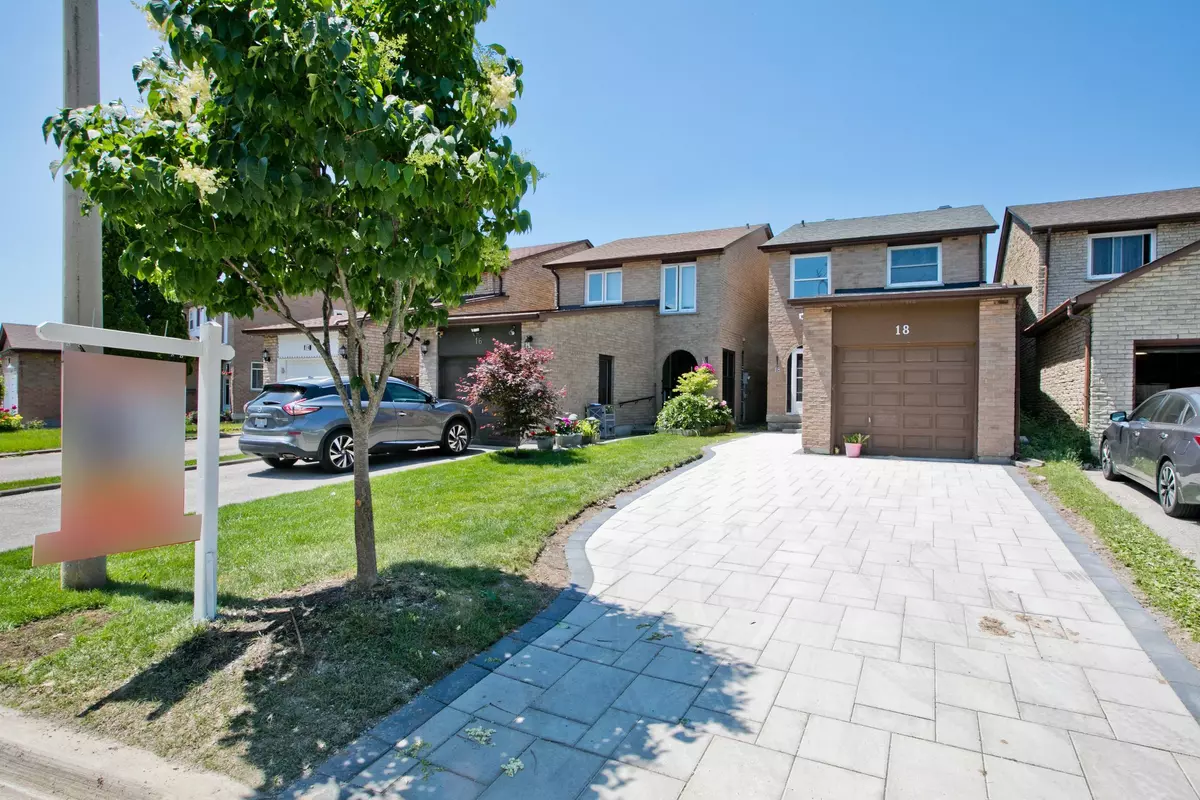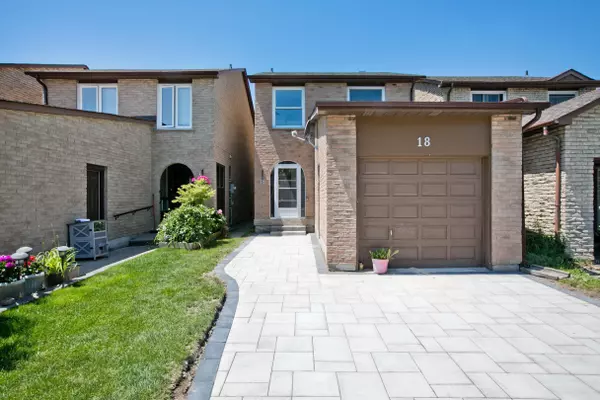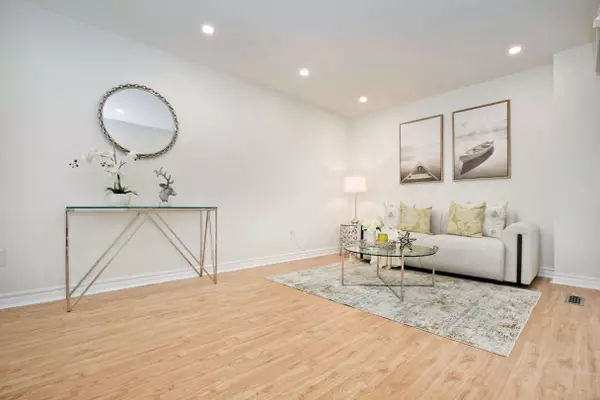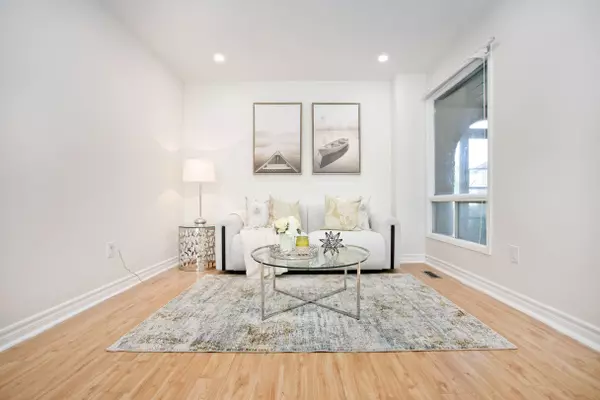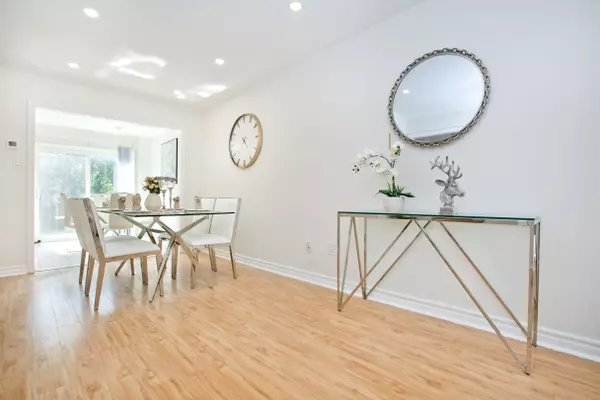$1,229,000
$899,000
36.7%For more information regarding the value of a property, please contact us for a free consultation.
18 Clydesdale RD Markham, ON L3R 3S9
5 Beds
4 Baths
Key Details
Sold Price $1,229,000
Property Type Single Family Home
Sub Type Link
Listing Status Sold
Purchase Type For Sale
Subdivision Milliken Mills West
MLS Listing ID N9242256
Sold Date 09/20/24
Style 2-Storey
Bedrooms 5
Annual Tax Amount $4,411
Tax Year 2024
Property Description
Newly Renovated 3+2 bed with 4 Washrm! No side-walk !!! ***Directly To Pierre Trudeau High School with French immersion Program in Millien Mills Public School*** $$$ Spent on upgraded top to bottom and Inside out recent years. Ready To Move-In! Brand New Interlock driveway with new backyard grasses lawn. Porch customized screendoor (2021)Freshly Painted And New Upgraded Enhanced lighting With Smooth Ceiling and Pot Lights throuht out.New Upgraded Hardwood Floor Throughout 2nd Floor. Brand New Modern Railing. Newer stairs (2021). 3 Brand New washroom with granite counter top. 1 powder room with new mirror, new granite counter top cabinet. Newer Living Room floor (2021). Newer kitchen with Granite counter top and ceramic backsplash (2021) S.S Appliance and Island Included. Spacious Master Room Contains Brand New 3pc Ensuite Bathroom with Frameless Glass shower. All Rooms Are In Good Size. Finished Basement with 2 new bedrooms and Brand new 3 pc washroom. Basement could potentially add a Separate Entrance in the future. Deep Private Yard. Walk to parks and Tennis Courts. 3 mins walk to bus staion, 3 Mins Drive To Pacific Mall, 5 Mins Drive to T&T, Schools, Public Transport, Plazas And All Amenities. Don't Miss Out On The Opportunity To Make This House Your Dream Home!
Location
Province ON
County York
Community Milliken Mills West
Area York
Rooms
Family Room No
Basement Finished
Kitchen 1
Separate Den/Office 2
Interior
Interior Features Water Meter
Cooling Central Air
Exterior
Parking Features Private
Garage Spaces 5.0
Pool None
Roof Type Asphalt Shingle
Lot Frontage 23.15
Lot Depth 112.44
Total Parking Spaces 5
Building
Foundation Unknown
Others
Senior Community Yes
Read Less
Want to know what your home might be worth? Contact us for a FREE valuation!

Our team is ready to help you sell your home for the highest possible price ASAP

