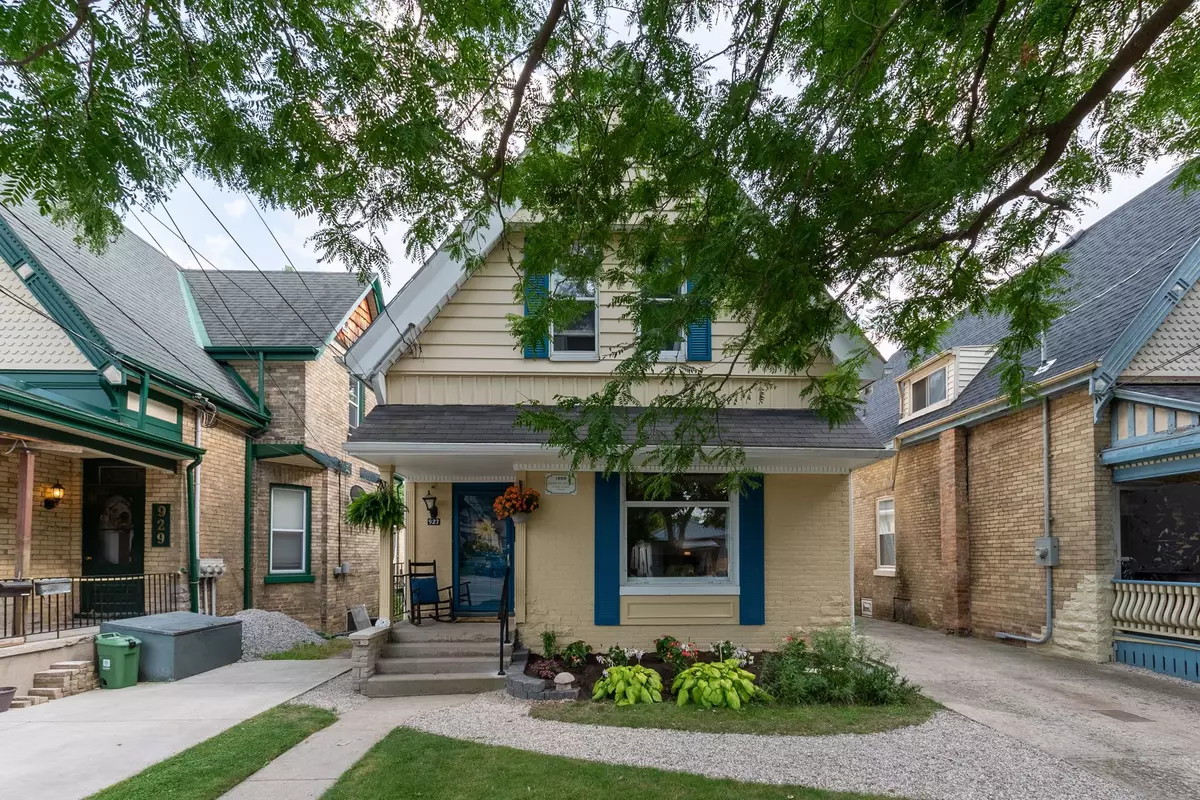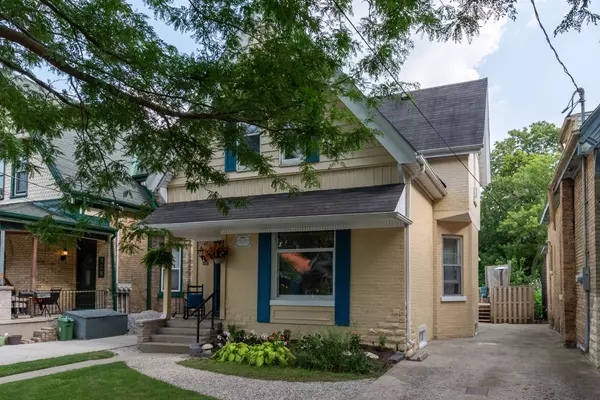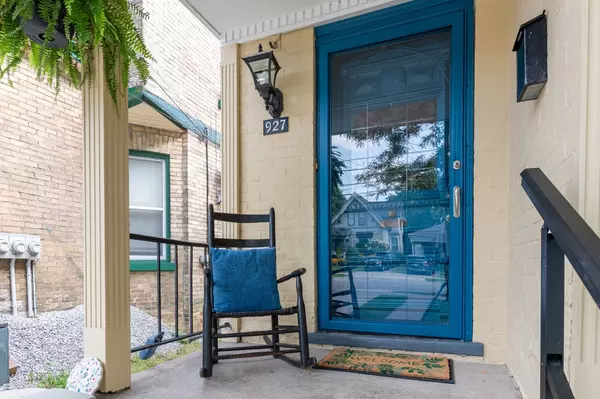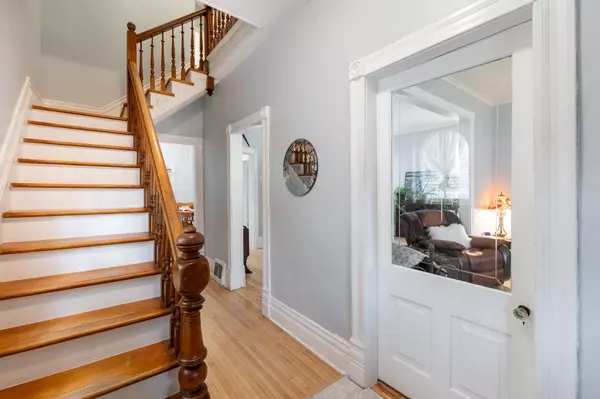$545,000
$549,900
0.9%For more information regarding the value of a property, please contact us for a free consultation.
927 Lorne AVE London, ON N5W 3L2
3 Beds
2 Baths
Key Details
Sold Price $545,000
Property Type Single Family Home
Sub Type Detached
Listing Status Sold
Purchase Type For Sale
Approx. Sqft 2000-2500
Subdivision East G
MLS Listing ID X9255362
Sold Date 09/30/24
Style 1 1/2 Storey
Bedrooms 3
Annual Tax Amount $2,847
Tax Year 2024
Property Sub-Type Detached
Property Description
Discover the charm of Old East Village with 927 Lorne Avenue--spacious two-storey brick home brimming with character and timeless appeal offering 2000 square feet above grade. The freshly painted exterior (2024) and delightful landscaping offer inviting curb appeal, while the covered porch provides the perfect spot to savor your morning coffee. Inside, the main level exudes warmth and comfort, featuring two cozy seating areas garnished with refinished hardwood floors, a stunning stained glass window, original trim and doors and plenty of natural light where your plants will thrive! The main floor also includes a 3-piece bathroom, a formal dining room, and a functional galley kitchen. Off the kitchen you have a 3 season bonus room overlooking the lush backyard. Upstairs, you'll find three generously sized bedrooms, each with closets featuring built-ins, along with a bright 3-piece bathroom complete with a relaxing soaker tub. The unfinished basement offers abundant storage space, a 100-amp copper panel, furnace (2007), and new basement windows (2022). Step out into your expansive 34x151-foot lot through the rear 3-season sunroom. Additional updates: New water main out to road (2018), Shingles (approx 10 years), Sunroom roof (2 years). Living in Old East Village means you're just a short walk from the Western Fair Market, Kellogg's, charming cafes, essential amenities, and convenient public transit.
Location
Province ON
County Middlesex
Community East G
Area Middlesex
Zoning R3-2
Rooms
Family Room Yes
Basement Partial Basement, Unfinished
Kitchen 1
Interior
Interior Features Water Heater, Storage, Carpet Free
Cooling Window Unit(s)
Fireplaces Number 1
Fireplaces Type Electric
Exterior
Exterior Feature Year Round Living, Lighting, Landscaped, Deck
Parking Features Private
Garage Spaces 3.0
Pool None
Roof Type Shingles
Lot Frontage 34.41
Lot Depth 151.45
Total Parking Spaces 3
Building
Foundation Brick, Block
Others
Security Features Smoke Detector,Carbon Monoxide Detectors
Read Less
Want to know what your home might be worth? Contact us for a FREE valuation!

Our team is ready to help you sell your home for the highest possible price ASAP





