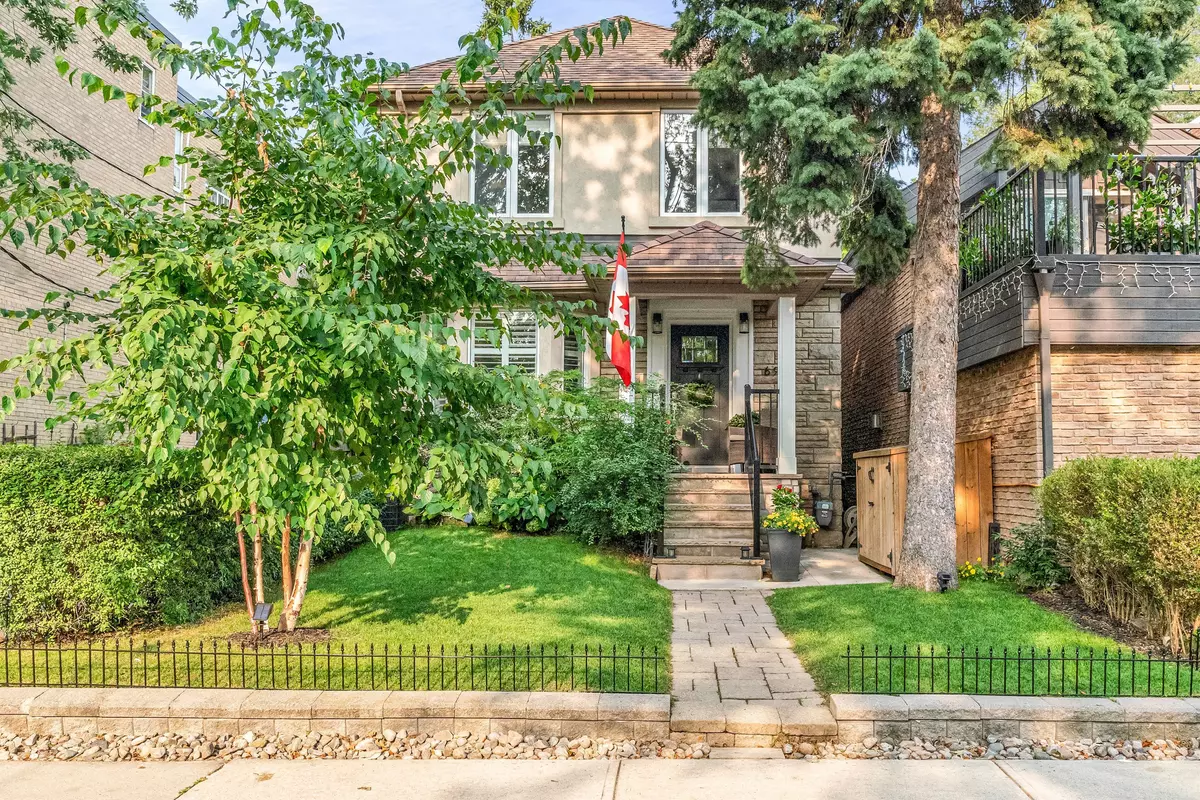$2,060,000
$2,095,000
1.7%For more information regarding the value of a property, please contact us for a free consultation.
69 Petman AVE Toronto C10, ON M4S 2S9
3 Beds
3 Baths
Key Details
Sold Price $2,060,000
Property Type Single Family Home
Sub Type Detached
Listing Status Sold
Purchase Type For Sale
Subdivision Mount Pleasant East
MLS Listing ID C9255431
Sold Date 10/15/24
Style 2-Storey
Bedrooms 3
Annual Tax Amount $9,227
Tax Year 2024
Property Sub-Type Detached
Property Description
Beautifully renovated, open-concept three-bedroom home on a prime one-block street in Davisville Village. Detached, on a 150-foot lot, with a two-car garage and two-car parking in front. Garden suite potential! Renovated in 2015 and more renovations since, including front steps, bathrooms, rebuilt back deck, landscaping back and front with fencing, planters, sprinkler system, outdoor BBQ with storage and mini-fridge. A/C is approx. 4 yrs old and still under warranty. Three large bedrooms upstairs, including one with California Closets Murphy bed with desk and closets, perfect for home office and occasional guests. Two skylights! The lower level has two family rooms, one with a walk-up to the back garden. This totally renovated detached Davisville Village home is move-in ready. One-block long street with great neighbours.
Location
Province ON
County Toronto
Community Mount Pleasant East
Area Toronto
Rooms
Family Room No
Basement Finished, Walk-Up
Kitchen 1
Interior
Interior Features Auto Garage Door Remote, Countertop Range, Water Heater
Cooling Central Air
Exterior
Exterior Feature Lawn Sprinkler System, Landscaped, Deck
Parking Features Right Of Way
Garage Spaces 2.0
Pool None
Roof Type Asphalt Shingle
Lot Frontage 25.03
Lot Depth 150.08
Total Parking Spaces 4
Building
Foundation Poured Concrete
Others
Security Features Alarm System
ParcelsYN No
Read Less
Want to know what your home might be worth? Contact us for a FREE valuation!

Our team is ready to help you sell your home for the highest possible price ASAP





