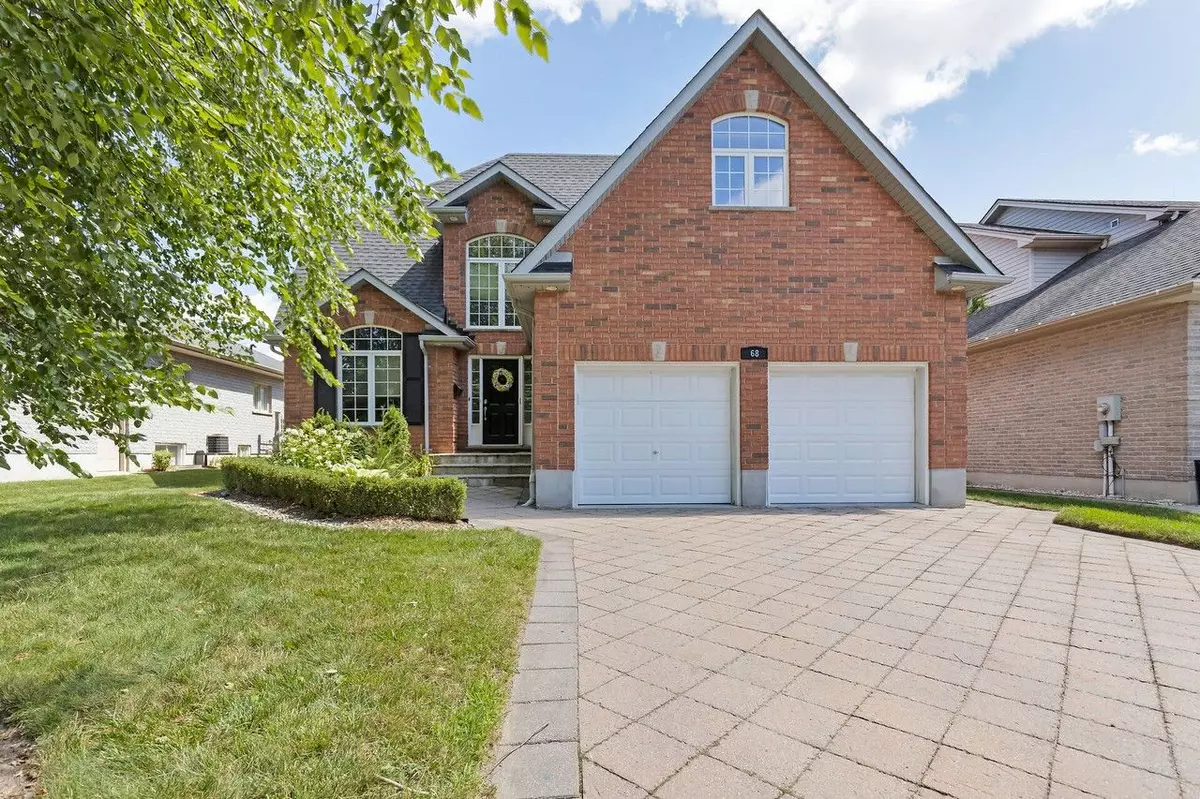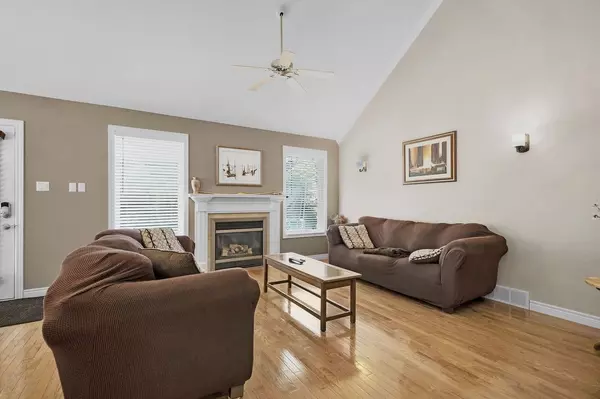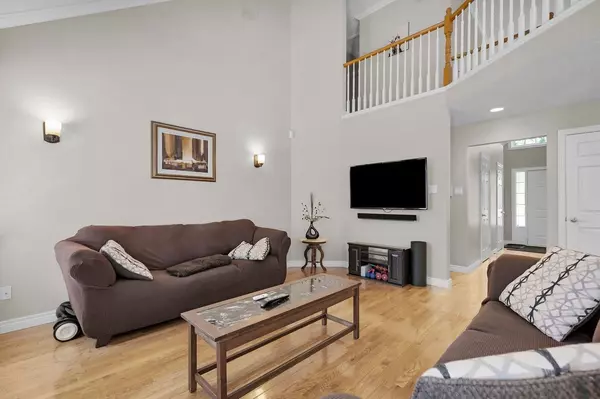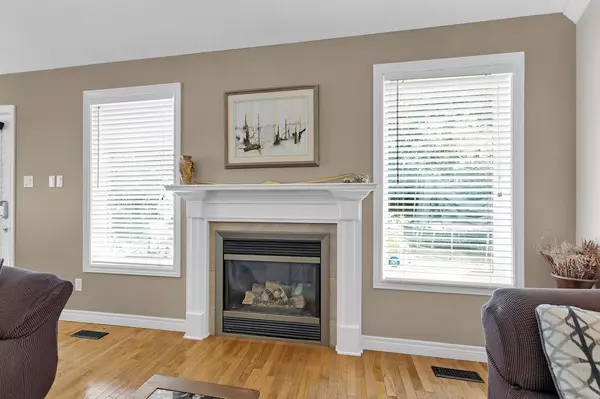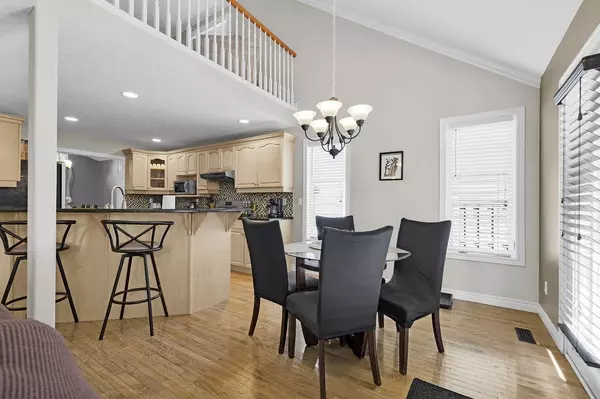$785,000
$799,900
1.9%For more information regarding the value of a property, please contact us for a free consultation.
68 Cheltenham RD London, ON N6H 5P9
3 Beds
4 Baths
Key Details
Sold Price $785,000
Property Type Single Family Home
Sub Type Detached
Listing Status Sold
Purchase Type For Sale
Subdivision North L
MLS Listing ID X9251037
Sold Date 11/01/24
Style 2-Storey
Bedrooms 3
Annual Tax Amount $6,373
Tax Year 2023
Property Sub-Type Detached
Property Description
Dont miss this beautiful Hunt Club area home ideally located on a quiet street and landscaped private lot. Its bright interior features an open concept kitchen with breakfast bar, granite counter tops, custom cabinetry,private formal dining room, eating area opening on to patio and private landscaped lot.The main floor great room features cathedral ceiling, gas fireplace and is over looked by the stunning second floor loft. A main floor master bedroom delights with large walk in closet and spacious deluxe ensuite. The loft area features 2 large bedrooms with ample closet space, play, study or office area with 4th bedroom potential, and an open appeal from its view over the lower level. The lower level is spacious with family room, theatre area, mini kitchenette area, 3 piece bath, and a room currently used as a bedroom that offers many options. Main floor laundry, double car garage, updated furnace and central air 2017 and so much more. Dont miss this opportunity to live in one of London's finest areas!
Location
Province ON
County Middlesex
Community North L
Area Middlesex
Zoning R1-7
Rooms
Family Room No
Basement Finished, Full
Kitchen 1
Interior
Interior Features None
Cooling Central Air
Exterior
Parking Features Private, Private Double
Garage Spaces 6.0
Pool None
Roof Type Asphalt Shingle
Lot Frontage 58.0
Lot Depth 123.0
Total Parking Spaces 6
Building
Foundation Concrete
Read Less
Want to know what your home might be worth? Contact us for a FREE valuation!

Our team is ready to help you sell your home for the highest possible price ASAP

