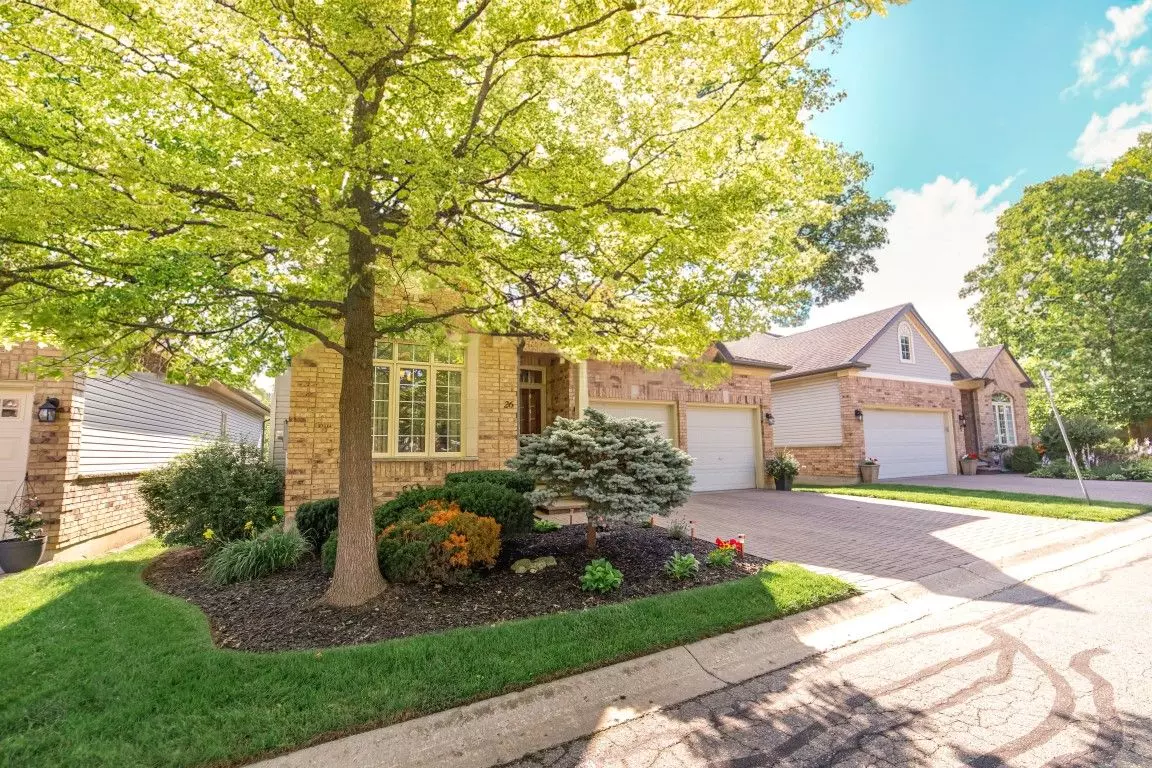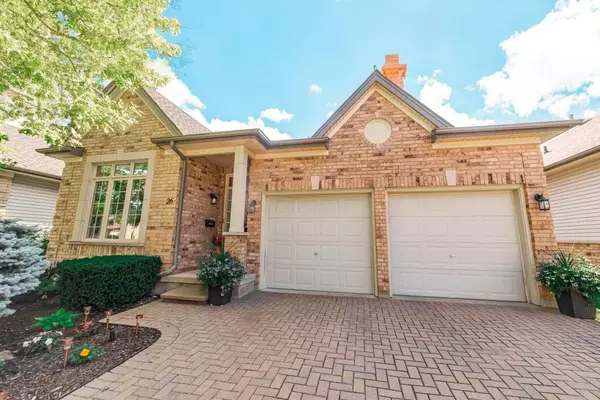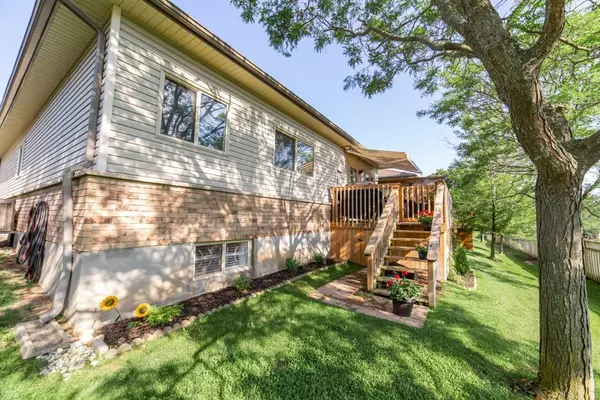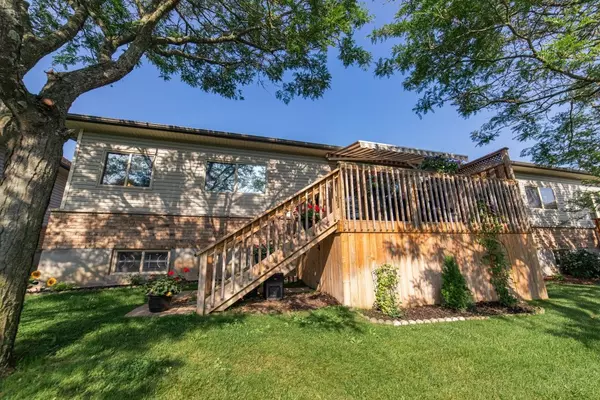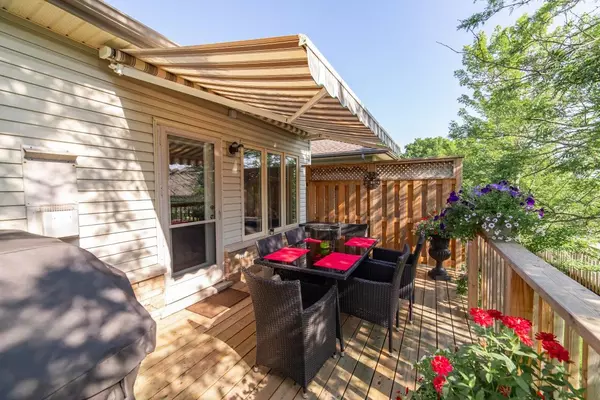$682,000
$689,900
1.1%For more information regarding the value of a property, please contact us for a free consultation.
681 Commissioners RD W #26 London, ON N6K 4T9
3 Beds
3 Baths
Key Details
Sold Price $682,000
Property Type Condo
Sub Type Detached Condo
Listing Status Sold
Purchase Type For Sale
Approx. Sqft 2000-2249
Subdivision South C
MLS Listing ID X8365000
Sold Date 09/04/24
Style Bungalow
Bedrooms 3
HOA Fees $540
Annual Tax Amount $4,354
Tax Year 2023
Property Sub-Type Detached Condo
Property Description
Immaculate large and bright 2 + 1 bedroom on a quiet neighborhood in sought after Rosecliffe Ridge complex. Main floor features all hardwood flooring throughout, large great room with gas fireplace and door to rear deck with retractable awing to keep cool in the hot summer. Bright kitchen with skylight, newer granite countertop and back splash, separate formal dining room and dinette. Two full baths on main floor and a third new 3 piece on the lower level that features floor to ceiling tiled walls in large shower. 800 series doors. Ensuite bathroom features separate soak tub and large shower. Convenient main floor laundry, 9 foot ceilings, crown moulding throughout. Lower level recently finished features rec room with wet bar including bar fridge and wine cooler (as is), with den or additional bedroom, and 3-piece bathroom. Kitchen appliances new mid 2021. New furnace and air conditioning 2018 . A lot more space in lower level presently used for exercise equipment and storage, for further development if needed. Easy to show, a must to see. Current status certificate available. POSSESSION FLEXIBLE. PRICED TO SELL.
Location
Province ON
County Middlesex
Community South C
Area Middlesex
Zoning R5-3
Rooms
Family Room Yes
Basement Full, Partially Finished
Kitchen 0
Interior
Interior Features Auto Garage Door Remote, Bar Fridge, Central Vacuum, Sump Pump, Water Heater Owned, Separate Hydro Meter
Cooling Central Air
Laundry Inside
Exterior
Exterior Feature Awnings, Canopy, Deck, Landscaped, Lawn Sprinkler System, Year Round Living
Parking Features Private, Inside Entry
Garage Spaces 2.0
Exposure West
Total Parking Spaces 4
Building
Locker None
Others
Pets Allowed Restricted
Read Less
Want to know what your home might be worth? Contact us for a FREE valuation!

Our team is ready to help you sell your home for the highest possible price ASAP

