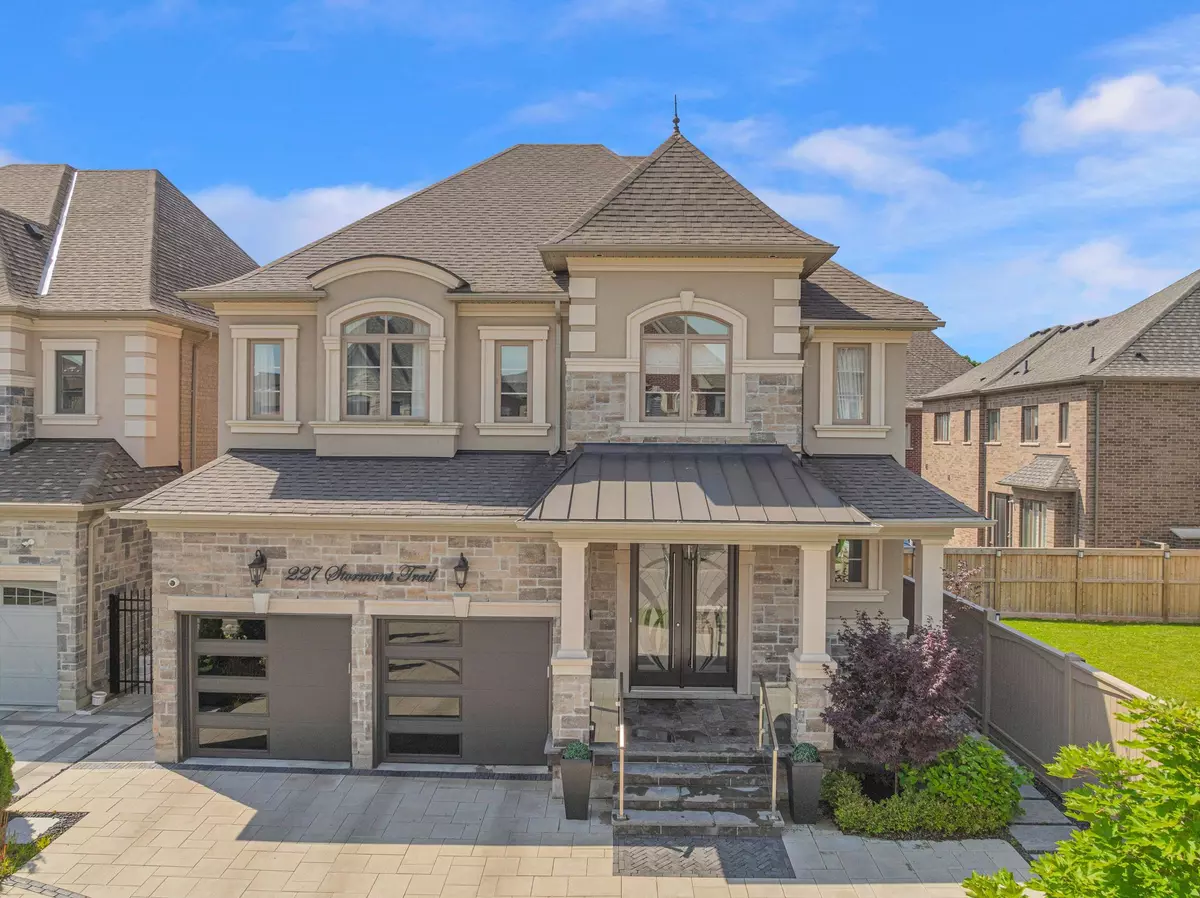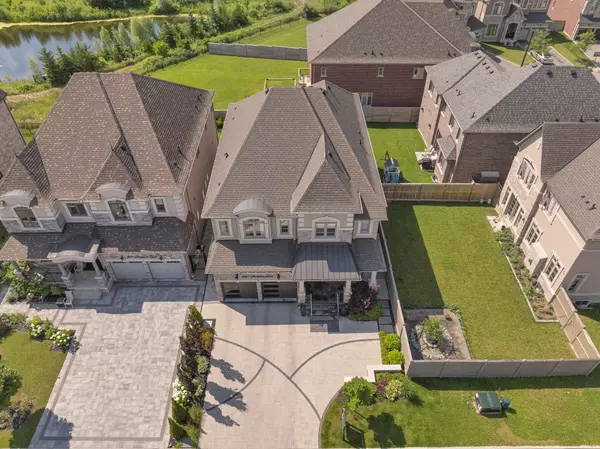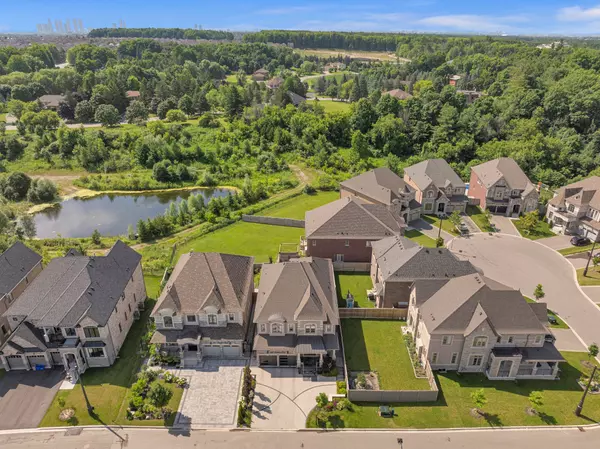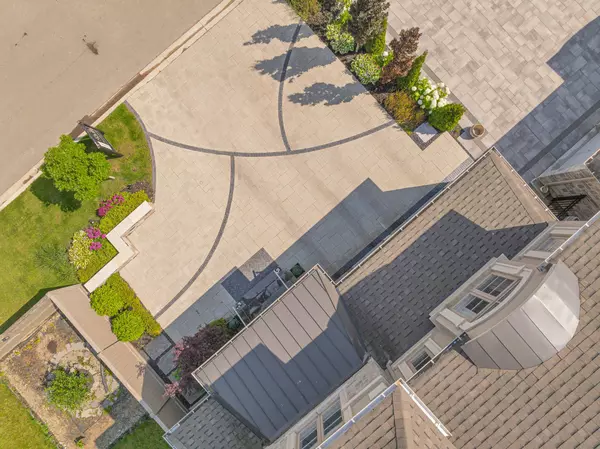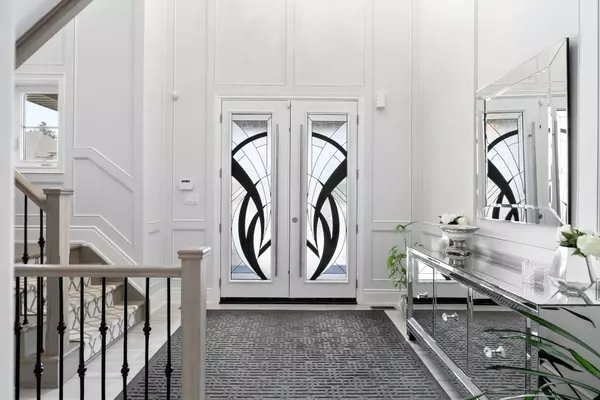$2,425,000
$2,799,900
13.4%For more information regarding the value of a property, please contact us for a free consultation.
227 Stormont TRL Vaughan, ON L4L 1A6
4 Beds
5 Baths
Key Details
Sold Price $2,425,000
Property Type Single Family Home
Sub Type Detached
Listing Status Sold
Purchase Type For Sale
Approx. Sqft 3500-5000
Subdivision Vellore Village
MLS Listing ID N9014541
Sold Date 12/16/24
Style 2-Storey
Bedrooms 4
Annual Tax Amount $10,099
Tax Year 2024
Property Sub-Type Detached
Property Description
Stunning Designer Home, Custom Built In 2018 By Poetry Homes. Located In A Rarely Offered Enclave Of Luxury Homes- Valleybrook Estates - Cold Creek. Every Inch Of This Estate Has Been Thoughtfully Curated And Completed Fully By The Builder ($400k + In Upgrades). 3653 Sqft + Finished Bsmt. Ravines Views Behind! Impressive Double-Storey Foyer With True Marble Floors & Wrapped Floor-To-Ceiling In Custom Wainscotting. 10ft Ceilings On The Main + Bonus Coffering & Waffle Details Throughout. Fabulous Main Floor Layout W/Separate Home Office, Spacious Living/Dining Room & Beautiful Family Room Open To Stunning Custom Kitchen - Every Inch, No Expense Spared: Custom Cabinetry, Built-In Wall Oven, Induction CookTop W/Automated Downdraft, Quartz Counters, Backsplash, Glass Display Cabinets, Custom Task Lighting & Massive Pantry Wall! Walk-Out From Eat-In Kitchen To Backyard. Upper Features Level 9ft Ceilings, 4 Bedrooms, 3 Full Baths Including A Spacious Primary Suite W/Custom Detailed Carpeting, Double-Sided Fireplace, Large Walk-In Closet & Luxury Ensuite Bath W/Custom Glass Shower, Custom Double Vanity & Standalone Tub With Views Of The Fireplace- Just Perfect! Bedrooms 2 & 3 Share A Semi-Ensuite Washroom. Bedroom 4 Has Its Own Dedicated Ensuite Perfect For In-Laws And Guests! Impressive Fully Finished Basement With Custom 9ft Ceilings, Wide-Open RecRoom/Gym Area, Fireplace, Bonus Den, And 3-Pc Bath With Custom Glass Shower. Absolutely Incredible Exterior Landscape Design, No Expense Spared! Custom Interlocking Stone & Concrete Designed Driveway, Stone Walls W/Accent Lighting, Stone Steps W/Glass Railing. Backyard Multi-Levels Patios W/Interior Drainage System, Full Covered Outdoor Kitchen W/Granite Bar, Built-In Grill & Beverage Fridge. Fully Automated Smart Home. Irrigation System. Custom Garage W/Epoxy Floors By Garage Living.
Location
Province ON
County York
Community Vellore Village
Area York
Zoning RD3(H)
Rooms
Family Room Yes
Basement Finished, Full
Kitchen 1
Interior
Interior Features Other
Cooling Central Air
Exterior
Parking Features Private Double
Garage Spaces 2.0
Pool None
View Pond, Forest
Roof Type Asphalt Shingle
Lot Frontage 44.95
Lot Depth 110.47
Total Parking Spaces 6
Building
Foundation Poured Concrete
Read Less
Want to know what your home might be worth? Contact us for a FREE valuation!

Our team is ready to help you sell your home for the highest possible price ASAP

