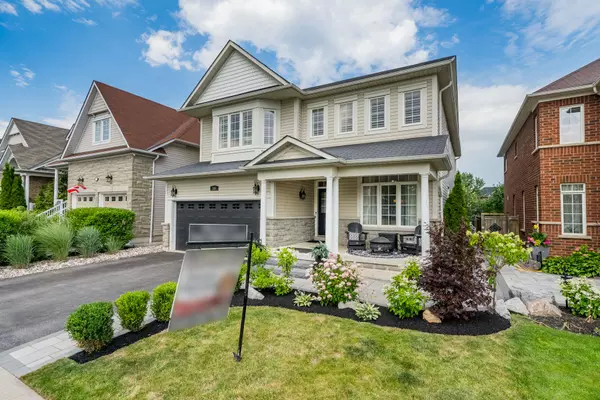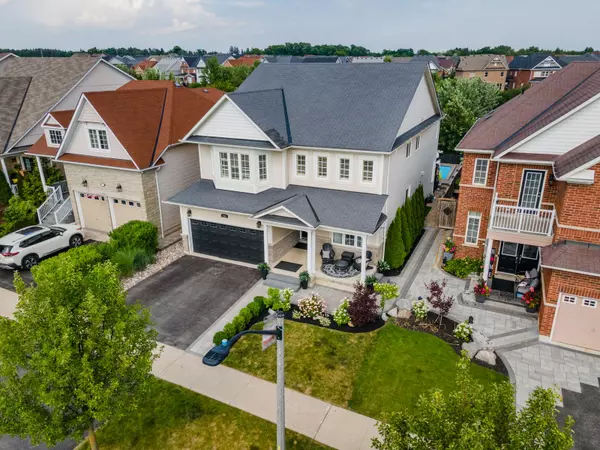$1,330,000
$1,349,999
1.5%For more information regarding the value of a property, please contact us for a free consultation.
285 Cachet BLVD Whitby, ON L1M 0C9
4 Beds
3 Baths
Key Details
Sold Price $1,330,000
Property Type Single Family Home
Sub Type Detached
Listing Status Sold
Purchase Type For Sale
Subdivision Brooklin
MLS Listing ID E9254720
Sold Date 09/04/24
Style 2-Storey
Bedrooms 4
Annual Tax Amount $8,259
Tax Year 2024
Property Sub-Type Detached
Property Description
SALTWATER POOL, SWIM-SPA & PANORAMIC RAVINE VIEWS! Incredible backyard oasis with inground saltwater pool, 20 person swim spa, lounge/bar style seating, interlock landscaping front/back (2022), lush gardens & scenic ravine setting behind! This 4 bedroom Melody built family home offers an inviting front porch that leads you through to the sun filled open concept main floor plan featuring extensive hardwood floors, california shutters & fresh neutral decor throughout. Formal living & dining rooms make this home ideal for entertaining. Impressive family room offers soaring cathedral ceilings open to the 2nd level, gas fireplace, custom entertainment built-ins & backyard views. Gourmet renovated kitchen (2019) boasting quartz counters, working centre island with breakfast bar accented by pendant lighting, shiplap feature wall, pantry, backsplash, stainless steel appliances including beverage fridge & walk-out to the backyard. Upstairs offers 4 spacious bedrooms, all with new gorgeous laminate (July 2024) including the primary retreat with walk-in closet & spa like 5pc bath with corner soaker tub! This original owner home has been beautifully updated throughout & truly shows pride of ownership. Steps to demand schools, parks, golf, downtown Brooklin shops & easy hwy 407/412 access for commuters!
Location
Province ON
County Durham
Community Brooklin
Area Durham
Zoning Residential
Rooms
Family Room Yes
Basement Full, Unfinished
Kitchen 1
Interior
Interior Features Auto Garage Door Remote, Rough-In Bath
Cooling Central Air
Fireplaces Number 1
Fireplaces Type Natural Gas
Exterior
Exterior Feature Landscape Lighting, Deck, Hot Tub, Patio, Porch, Privacy, Backs On Green Belt, Landscaped
Parking Features Private Double
Garage Spaces 2.0
Pool Inground
View Trees/Woods, Creek/Stream
Roof Type Shingles
Lot Frontage 43.01
Lot Depth 115.57
Total Parking Spaces 4
Building
Foundation Unknown
Read Less
Want to know what your home might be worth? Contact us for a FREE valuation!

Our team is ready to help you sell your home for the highest possible price ASAP





