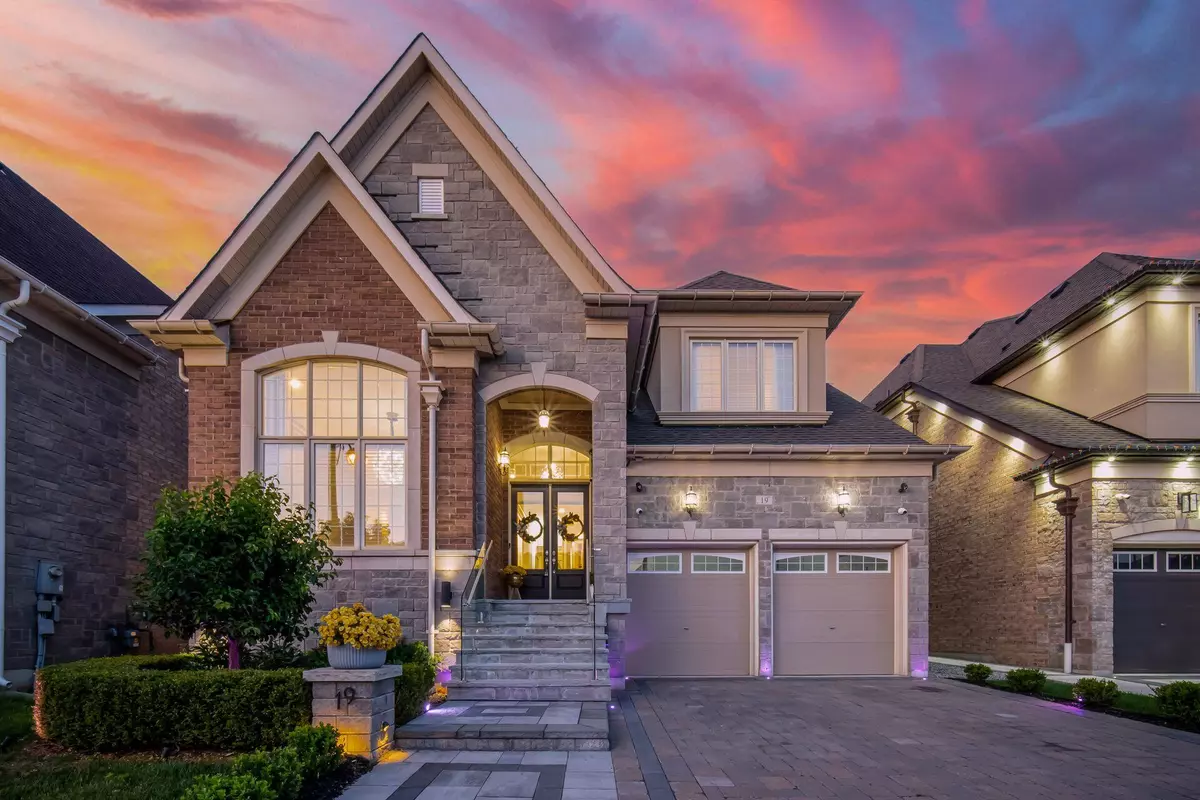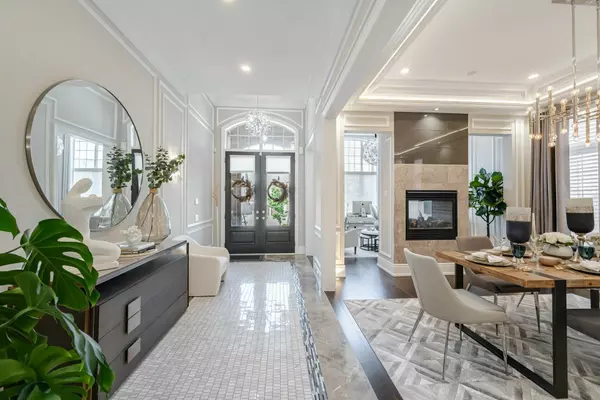$2,350,000
$2,448,000
4.0%For more information regarding the value of a property, please contact us for a free consultation.
19 Finland DR Vaughan, ON L4H 4A2
4 Beds
4 Baths
Key Details
Sold Price $2,350,000
Property Type Single Family Home
Sub Type Detached
Listing Status Sold
Purchase Type For Sale
Approx. Sqft 3000-3500
Subdivision Kleinburg
MLS Listing ID N9252129
Sold Date 10/30/24
Style 2-Storey
Bedrooms 4
Annual Tax Amount $8,132
Tax Year 2023
Property Sub-Type Detached
Property Description
Welcome to your dream home! This luxurious 4 bedroom, 4 bathroom masterpiece backs onto a serene ravine, providing the ultimate in privacy and tranquility. Step inside and be greeted by a grand foyer. Stunning 2-way fireplace between the Living Room & formal Dining Room. Open concept family room with 20 ft cathedral ceilings and fireplace. Surround sound throughout the entire home. The upgraded gourmet chef's kitchen features custom cabinetry with automatic lift up hinges, quartz countertops, Sub Zero fridge, Wolf gas stove, Asko dishwasher, centre island with breakfast bar plus Butler's pantry. Walk-out from Breakfast area to the backyard - perfect for entertaining! Main level laundry room with sink and storage. Main floor primary bedroom with opulent ensuite with double sinks, bidet, tub and separate shower. The elegant oak stairs are not only a beautiful focal point, but they also feature automatic night lights for added convenience. Hardwood floors adorn both the main and second floors, while upgraded marble and granite tile can be found in the bathrooms. The spacious bedrooms all come with their own ensuites, ensuring privacy and comfort for all. Outside you'll find the professionally designed and fully fenced landscaped yard with lighting. Interlock driveway. Electric car charger in garage. CCTV cameras throughout for added security. Accessibility to the custom lights through google smart home features.
Location
Province ON
County York
Community Kleinburg
Area York
Rooms
Family Room Yes
Basement Unfinished
Kitchen 1
Interior
Interior Features Central Vacuum, Primary Bedroom - Main Floor
Cooling Central Air
Exterior
Exterior Feature Landscaped, Patio
Parking Features Private
Garage Spaces 2.0
Pool None
Roof Type Asphalt Shingle
Lot Frontage 50.28
Lot Depth 122.04
Total Parking Spaces 4
Building
Foundation Concrete
Others
Security Features Security System
Read Less
Want to know what your home might be worth? Contact us for a FREE valuation!

Our team is ready to help you sell your home for the highest possible price ASAP





