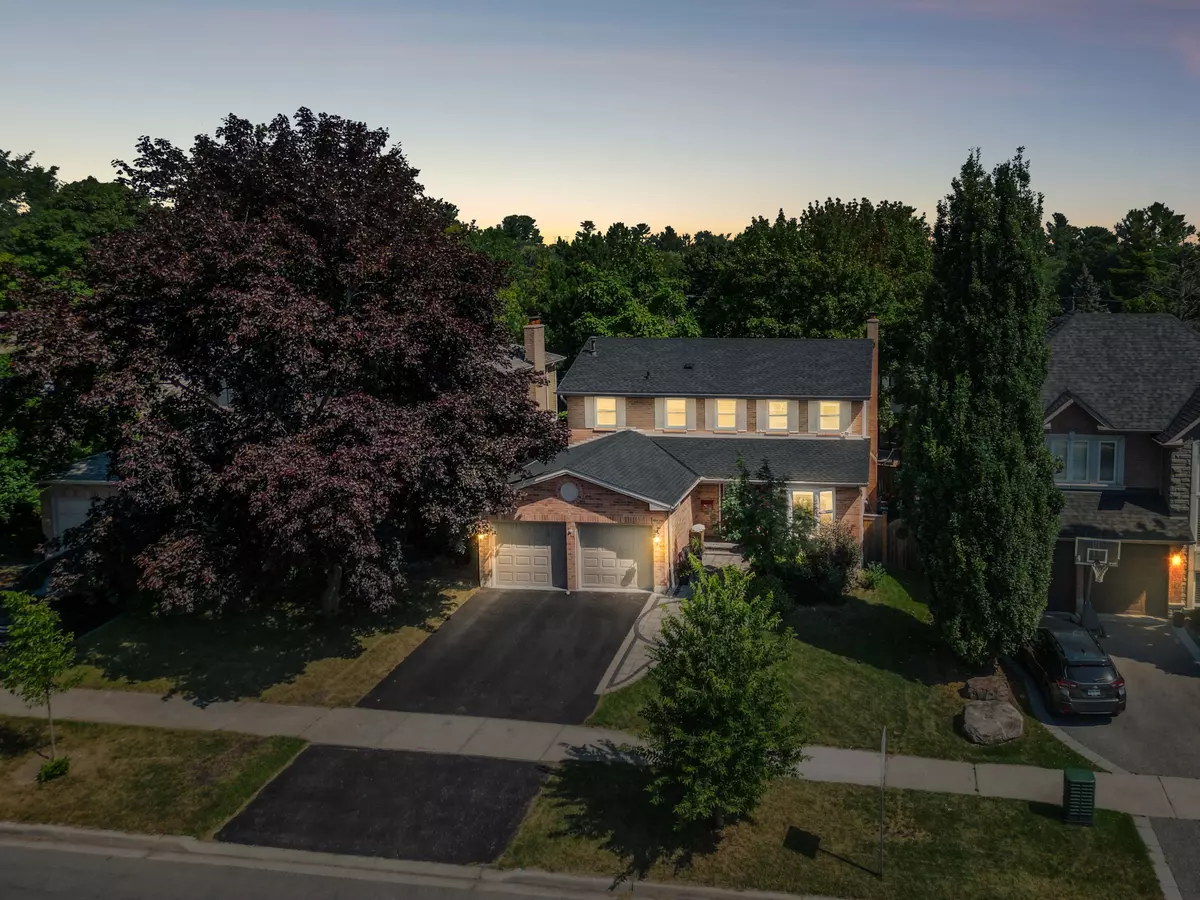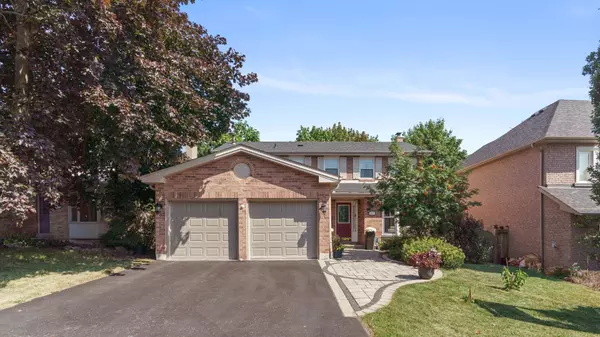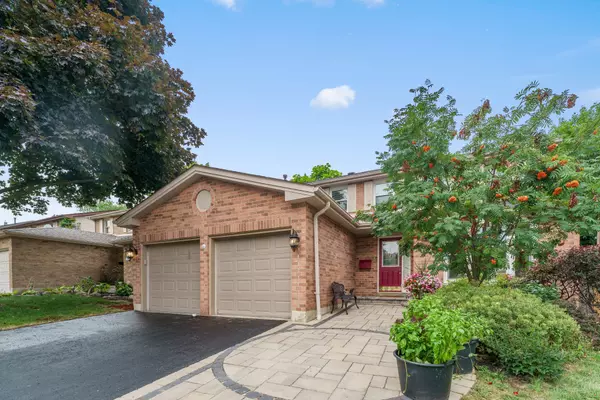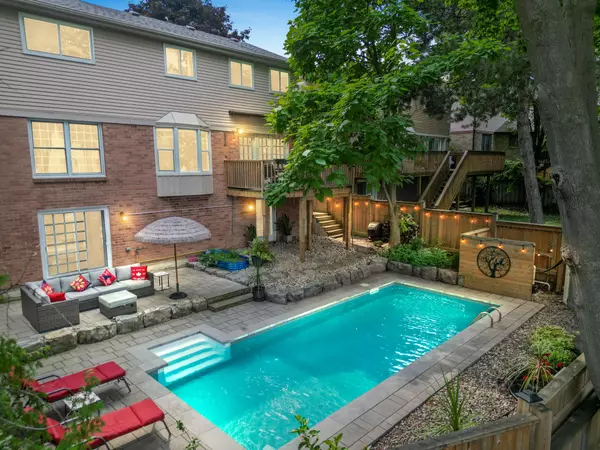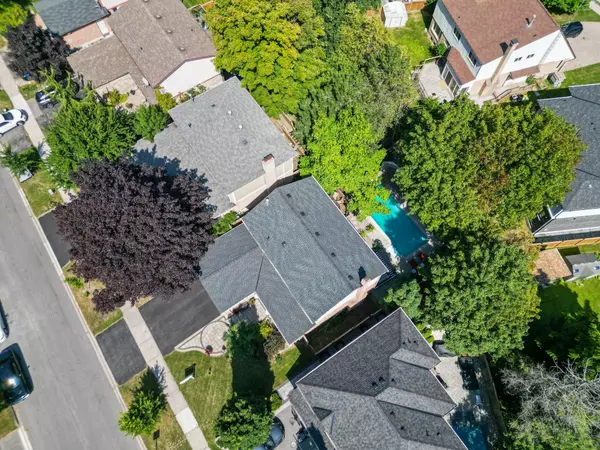$1,375,000
$1,249,900
10.0%For more information regarding the value of a property, please contact us for a free consultation.
1857 Parkside DR Pickering, ON L1V 3N9
5 Beds
4 Baths
Key Details
Sold Price $1,375,000
Property Type Single Family Home
Sub Type Detached
Listing Status Sold
Purchase Type For Sale
Subdivision Amberlea
MLS Listing ID E9240244
Sold Date 09/27/24
Style 2-Storey
Bedrooms 5
Annual Tax Amount $7,102
Tax Year 2024
Property Sub-Type Detached
Property Description
Luxurious Living With Impeccable Style & Functional Layout, Comes This Detach Double Car Garage Walk-Out Basement In-Law Suite With 5 Bedrooms & 4 Washrooms,Situated In The Best Neighbourhood & Skip Jump And Hop To The Highest Rated Public School Of Pickering. Breathtaking views Of The Backyard. All Bedrooms & Washrooms Have Been Completely Renovated With High-End Finishes To Please The Most Discerning Of Buyers. Gorgeously Upgraded Gourmet Open Concept Kitchen With Granite Countertops, Smooth Flowing 9Ft Island/Breakfast Bar With Pendant Lighting. Soft Close Cabinets W/Gliding Shelf Inserts & Custom Lighting. Hand-scraped 5 Inch Oak Flr On Main Flr, 2nd Flr Upgraded W/Gleaming Oak Hardwood Flrs. Walk Out To A Custom Deck With Retractable Awning. Backyard Is A Private Oasis W/Breathtaking Views, A Massive In-ground Heated Swimming Pool W/Armour Stone Surround & A Slip Resistant Stone Patio.Professionally Fin-Walk-Out Basement With One Bedroom,Living Rm, Full Washroom, Kitchenette & Storage. New Roof & Humidifier! Do Not Miss To See This Beautiful Home! Shows Extremely Well!
Location
Province ON
County Durham
Community Amberlea
Area Durham
Rooms
Family Room Yes
Basement Finished with Walk-Out, Separate Entrance
Kitchen 1
Separate Den/Office 1
Interior
Interior Features In-Law Capability, Built-In Oven, Carpet Free, Central Vacuum, In-Law Suite, Water Heater Owned
Cooling Central Air
Fireplaces Number 2
Fireplaces Type Natural Gas, Wood Stove
Exterior
Parking Features Private
Garage Spaces 2.0
Pool Inground
Roof Type Asphalt Shingle
Lot Frontage 50.0
Lot Depth 110.0
Total Parking Spaces 4
Building
Lot Description Irregular Lot
Foundation Concrete
Others
Senior Community Yes
Read Less
Want to know what your home might be worth? Contact us for a FREE valuation!

Our team is ready to help you sell your home for the highest possible price ASAP

