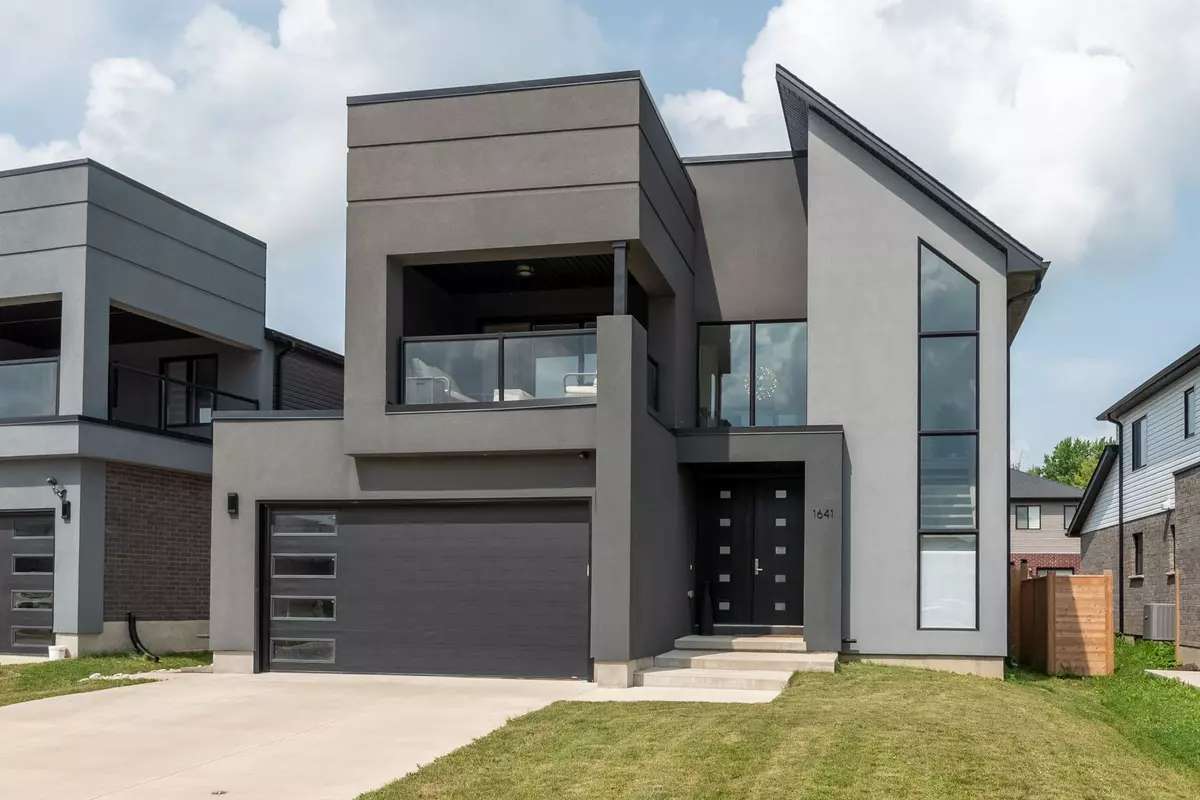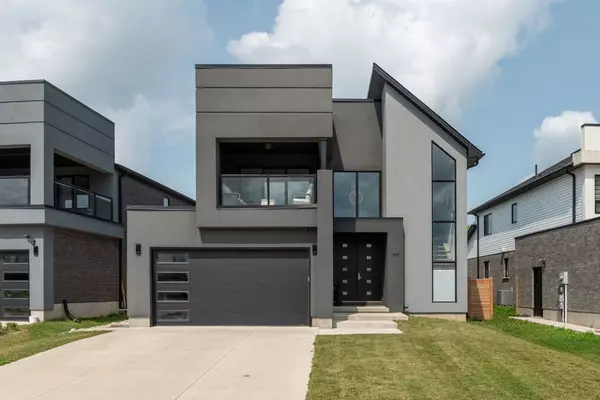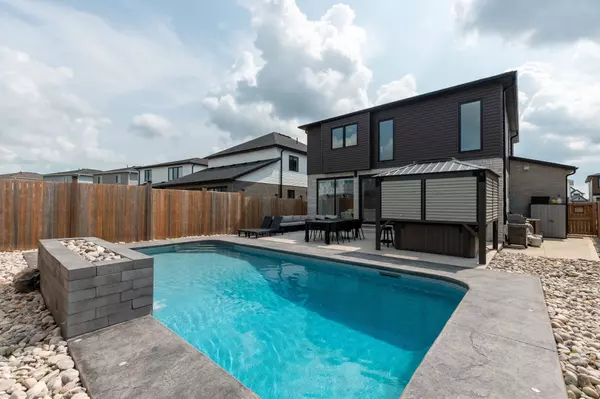$1,125,000
$1,149,000
2.1%For more information regarding the value of a property, please contact us for a free consultation.
1641 Applerock AVE London, ON N6G 0X6
4 Beds
4 Baths
Key Details
Sold Price $1,125,000
Property Type Single Family Home
Sub Type Detached
Listing Status Sold
Purchase Type For Sale
Approx. Sqft 2000-2500
Subdivision North S
MLS Listing ID X9242522
Sold Date 10/18/24
Style 2-Storey
Bedrooms 4
Annual Tax Amount $6,654
Tax Year 2024
Property Sub-Type Detached
Property Description
Welcome to your luxury oasis in sought-after Northwest London. This modern home offers everything you could desire and more. With 2,360 sqft of above-grade living space, the main floor features an open concept layout with 9' ceilings and abundant natural light. The kitchen is equipped with quartz countertops, stainless-steel appliances and floor-to-ceiling cabinetry for ample storage. A convenient main floor laundry room further adds to the home's functionality. Ascent to the second level and you'll find 3 bedrooms and a versatile loft area (potentially convertible into 4th bedroom) which opens to a unique upstairs covered balcony. The spacious primary bedroom features a walk-in closet and luxurious ensuite with a soaker tub and dual sinks. The fully finished basement exceeds expectations with high ceilings and natural light. It features a large recreational area, an additional bedroom, and a 3-piece bathroom. The backyard is an urban oasis, boasting a like new (summer 2023) 14x28' inground heated saltwater pool. This lavish upgrade is framed by elegant stamped concrete and enhanced by a stylish waterfall. The space also includes a newer Jacuzzi hot tub (2021) nestled under a covered cabana with a skylight. Enjoy the benefits of new without the hassle. This home is covered under Tarion's 7-year MSD warranty until September 2026. Additional warranties also included for both the pool and hot tub. It is conveniently located near numerous amenities, shopping, dining and the prestigious Sunningdale Golf and Country Club. Further, it is within walking distance of two brand-new elementary schools under construction: St. Gabriel Catholic Elementary (opening early 2025) and the to-be-named TVDSB Northwest London elementary school (expected 2025/26). Secondary options include Sir Frederick Banting SS and Saint Andre Bessette Catholic SS, with the latter located within the neighbourhood. Don't miss out on this incredible opportunity to own the home you've been waiting for!
Location
Province ON
County Middlesex
Community North S
Area Middlesex
Zoning R1-3
Rooms
Family Room Yes
Basement Finished
Kitchen 1
Separate Den/Office 1
Interior
Interior Features Sump Pump
Cooling Central Air
Fireplaces Number 1
Fireplaces Type Electric, Family Room
Exterior
Exterior Feature Hot Tub, Landscaped, Patio, Porch Enclosed, Paved Yard
Parking Features Private Double
Garage Spaces 2.0
Pool Inground
Roof Type Asphalt Shingle
Lot Frontage 50.55
Lot Depth 115.11
Total Parking Spaces 6
Building
Foundation Poured Concrete
Others
Security Features Carbon Monoxide Detectors,Smoke Detector
Read Less
Want to know what your home might be worth? Contact us for a FREE valuation!

Our team is ready to help you sell your home for the highest possible price ASAP





