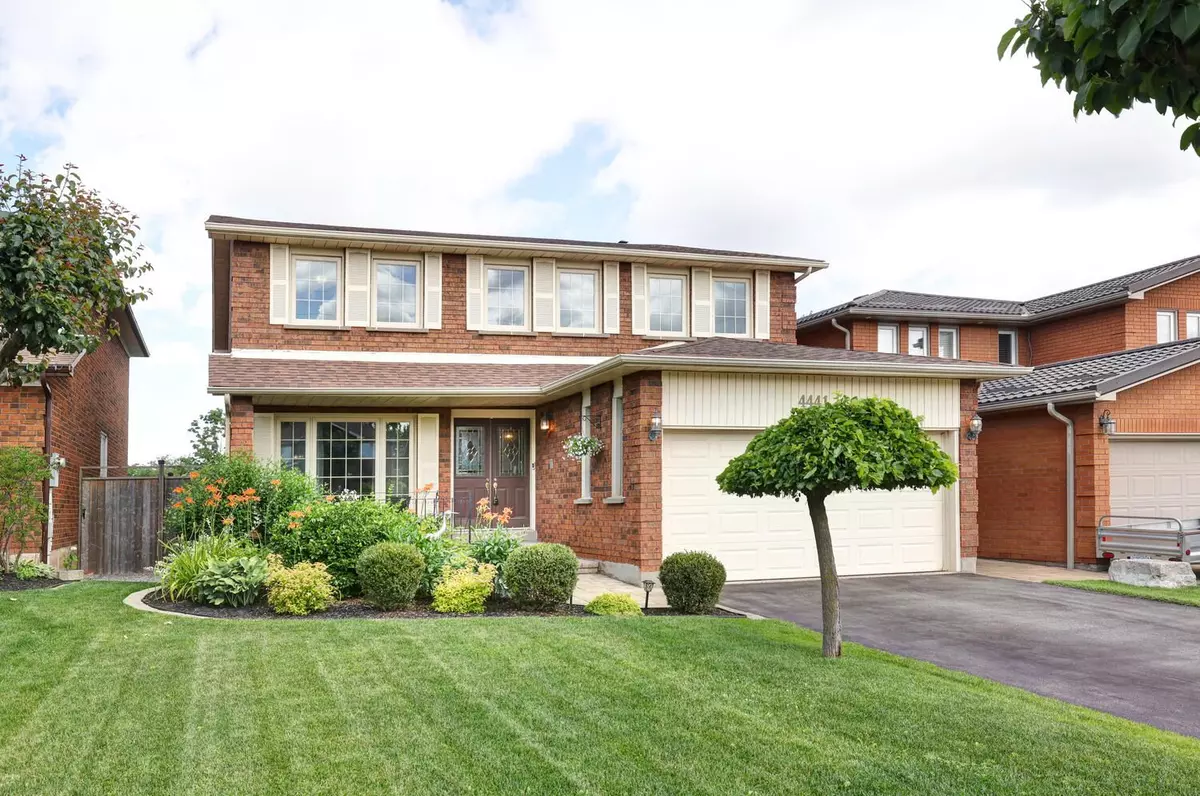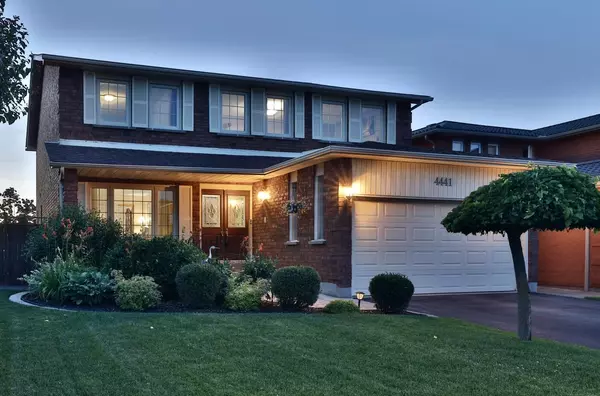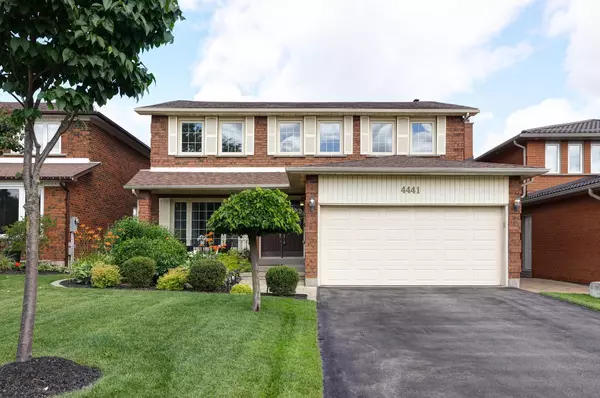$1,500,000
$1,569,900
4.5%For more information regarding the value of a property, please contact us for a free consultation.
4441 Sedgefield RD Mississauga, ON L5M 3B6
5 Beds
4 Baths
Key Details
Sold Price $1,500,000
Property Type Single Family Home
Sub Type Detached
Listing Status Sold
Purchase Type For Sale
Subdivision Central Erin Mills
MLS Listing ID W9241107
Sold Date 12/06/24
Style 2-Storey
Bedrooms 5
Annual Tax Amount $8,302
Tax Year 2024
Property Sub-Type Detached
Property Description
Fantastic 5 bedroom home nestled on a large 44 by 158 foot lot with inground pool located in a sought area of Central Erin Mills. Spacious living/dining room area with hardwood floors. Family size greenhouse style kitchen with ceramic floors, stone backsplash, stainless steel appliances, undermount sink, refreshed painted kitchen cabinetry (2024) with updated hardware, pot lighting, and large breakfast area with walk-out to covered deck. Main floor family room with floor to ceiling brick fireplace and 2nd walk-out to deck. Two piece powder room and a convenient main floor laundry room with interior entrance to garage. Primary bedroom retreat with sitting area, dressing/makeup table with custom cabinetry, walk-in closet with organizers, and updated 3 piece en-suite (2022) with glass walk-in shower. Four upper level bedrooms with great closet space with second and third bedroom walk-in closets. Stunning renovated main 5 piece bathroom (2022) with vanity with quartz counter tops, his/her sinks, soft closing drawers/cabinetry, black accent hardware, Roman tub, pot lighting, and large walk-in glass shower with rain shower head. Finished basement with recreation area with floor to ceiling stone fireplace with new electric fireplace (2024), wall to wall built-in oak cabinetry, open concept fitness area, cold cellar, 5th bedroom with walk-in closet and an adjacent 3 piece bathroom. Spectacular backyard oasis ideal for entertaining with a 16' by 32' heated inground salt water pool (2014) 8' deep with new liner (2024), huge deck area, garden shed with lots of storage, and lounge area with sunny west exposure. Great curb appeal with gorgeous landscaped gardens, interlocking stone walkway/steps, double door entry, covered front porch, newer driveway (2016), and newer roof (2017)
Location
Province ON
County Peel
Community Central Erin Mills
Area Peel
Rooms
Family Room Yes
Basement Finished
Kitchen 1
Separate Den/Office 1
Interior
Interior Features None
Cooling Central Air
Fireplaces Number 2
Fireplaces Type Electric
Exterior
Parking Features Private
Garage Spaces 2.0
Pool Inground
Roof Type Asphalt Shingle
Lot Frontage 44.29
Lot Depth 158.23
Total Parking Spaces 6
Building
Foundation Poured Concrete
Read Less
Want to know what your home might be worth? Contact us for a FREE valuation!

Our team is ready to help you sell your home for the highest possible price ASAP





