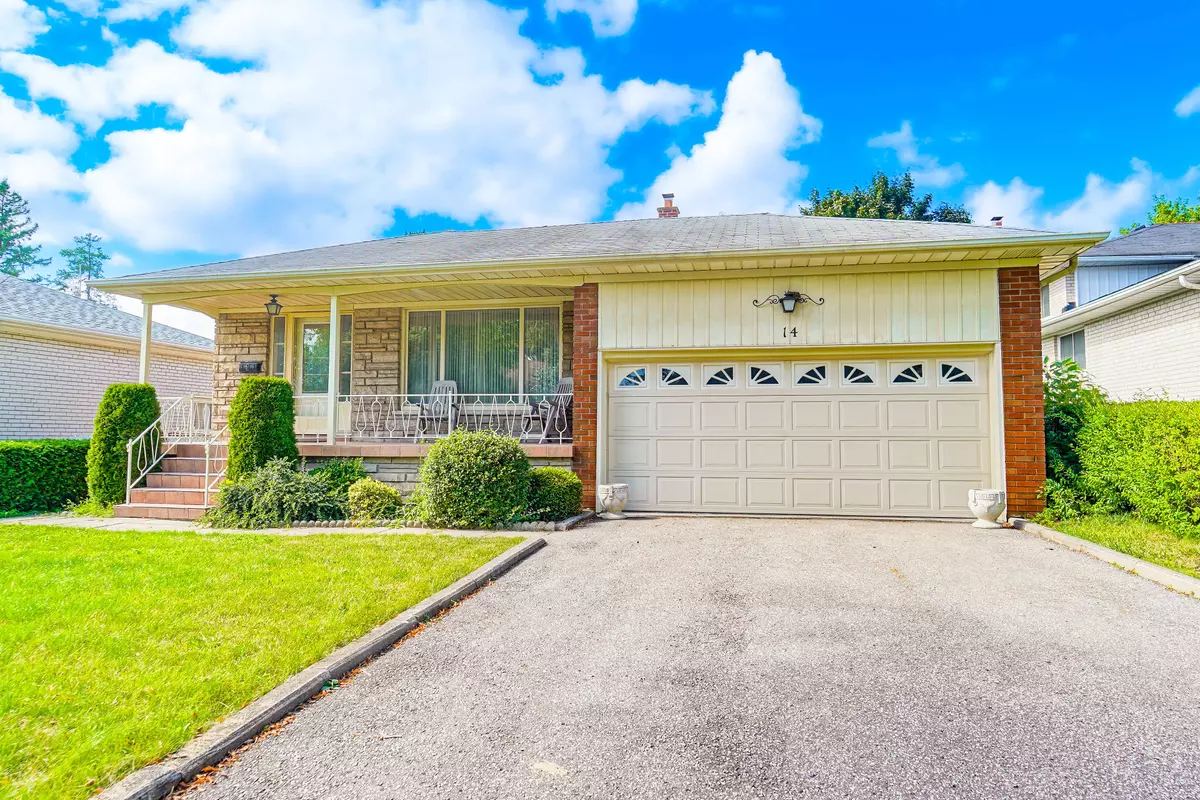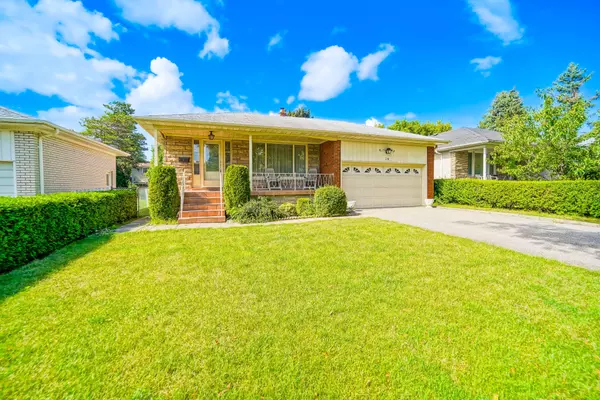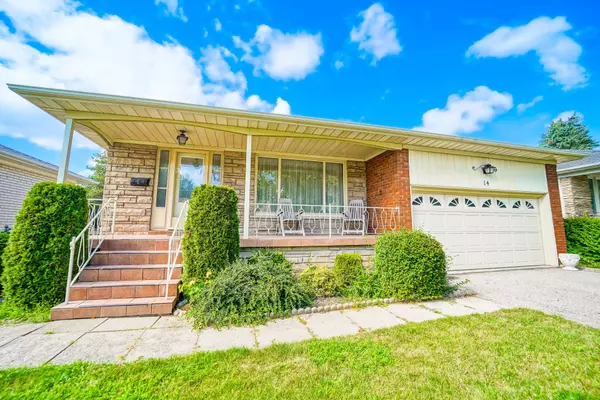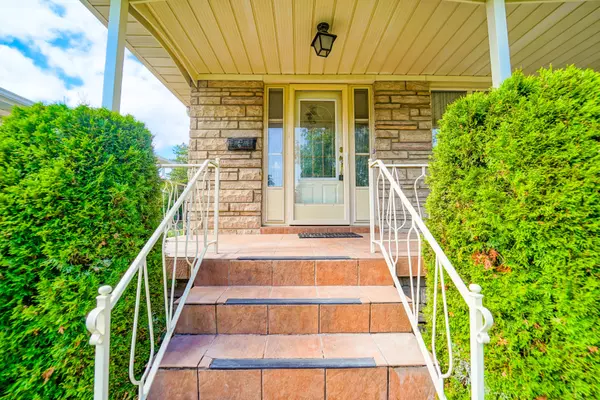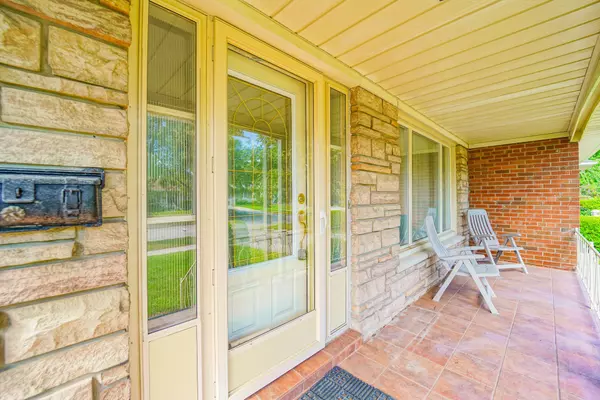$1,450,000
$1,100,000
31.8%For more information regarding the value of a property, please contact us for a free consultation.
14 Adamede CRES Toronto C15, ON M2H 1B7
4 Beds
2 Baths
Key Details
Sold Price $1,450,000
Property Type Single Family Home
Sub Type Detached
Listing Status Sold
Purchase Type For Sale
Subdivision Bayview Woods-Steeles
MLS Listing ID C9249783
Sold Date 10/31/24
Style Backsplit 4
Bedrooms 4
Annual Tax Amount $7,059
Tax Year 2024
Property Sub-Type Detached
Property Description
A great home in a fantastic high demand location and at a great price. Move right in or update this home in your own style, either way you cannot go wrong. This 4 level backsplit floor plan is highly sought after, it can be a large single family dwelling or because of it's side entrance to the lower level, it can easily be divided into 2 separate units. Not only situated on the inside of this very quiet crescent it's also only steps away from the Finch Ave bus that takes you to the Yonge subway line. This location also features a very long list of nearby amenities including the Cummer Go station, North York General Hospital, The Upper Don Recreational Trail, Highway 404 & 401 & Fairview Mall.
Location
Province ON
County Toronto
Community Bayview Woods-Steeles
Area Toronto
Zoning Residential.
Rooms
Family Room Yes
Basement Finished
Kitchen 1
Interior
Interior Features Workbench
Cooling Central Air
Fireplaces Number 1
Fireplaces Type Natural Gas
Exterior
Exterior Feature Patio, Lawn Sprinkler System
Parking Features Private Double
Garage Spaces 2.0
Pool None
Roof Type Asphalt Shingle
Lot Frontage 51.52
Lot Depth 117.0
Total Parking Spaces 6
Building
Foundation Block
Read Less
Want to know what your home might be worth? Contact us for a FREE valuation!

Our team is ready to help you sell your home for the highest possible price ASAP

