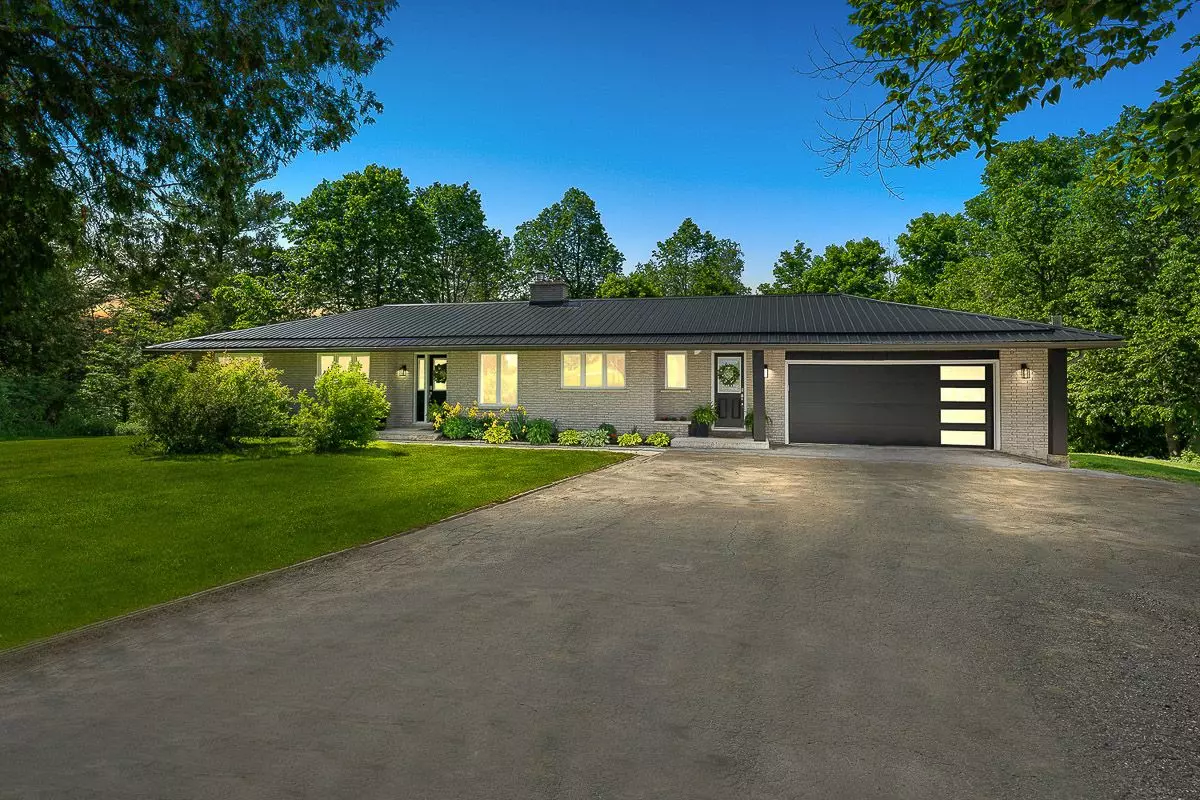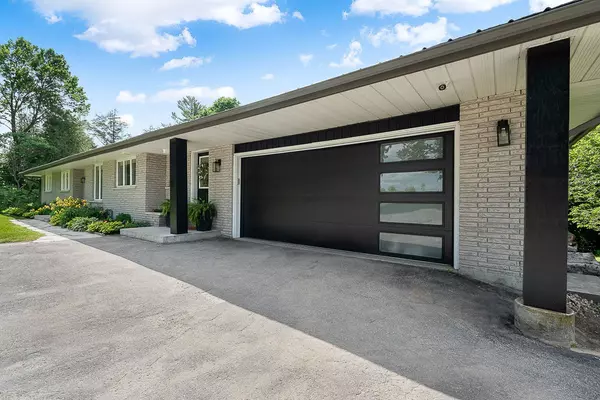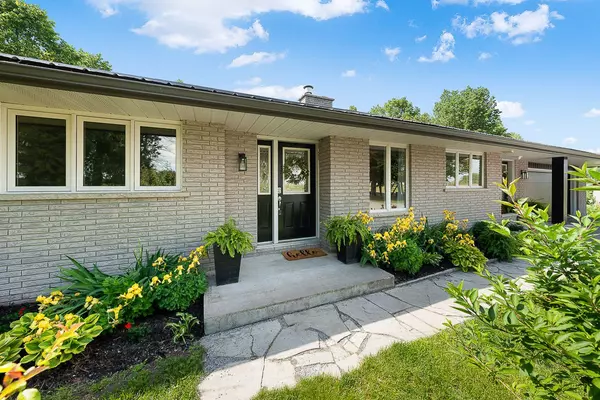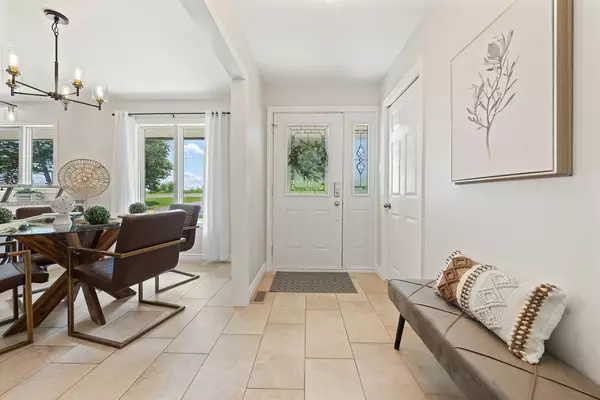$1,210,000
$1,099,900
10.0%For more information regarding the value of a property, please contact us for a free consultation.
101 View Lake RD Scugog, ON L0B 1L0
4 Beds
4 Baths
2 Acres Lot
Key Details
Sold Price $1,210,000
Property Type Single Family Home
Sub Type Detached
Listing Status Sold
Purchase Type For Sale
Subdivision Rural Scugog
MLS Listing ID E8427834
Sold Date 08/26/24
Style Bungalow
Bedrooms 4
Annual Tax Amount $8,209
Tax Year 2024
Lot Size 2.000 Acres
Property Sub-Type Detached
Property Description
Ideally nestled in the serene neighbourhood of Nestleton Station, 101 View Lake Rd offers a beautifully maintained detached ranch bungalow, with 2 separate living spaces, & an indoor pool! The property MUST be experienced as words alone cannot do it justice. It offers a stunning home, fire pit, tree house, lush greenery & a separate Pool House. Imagine the peace & solitude found from the deck or screened in patio, listening to the sounds of the forest! A dip in the pool possible no matter the weather! 4.1-acres of space with which to entertain! Cozy, evening campfires all while still a quick drive to Port Perry & Lindsay & being able to order in pizza for dinner! The home has been lovingly updated & meticulously cared for thru-out, w/no finishing touches overlooked. A combination of gleaming hrdwd flrs & sleek ceramic flrs span the main level, creating an elegant ambiance. Both of the spacious, well laid out kitchens have been updated & between them they showcase granite countertops, updated cabinets, new hardware & convenient pot drawers. Fall in love with this 3 bed, 2 bath upstairs while downstairs there is a 1 bed, 1 bath in-law suite with a gorgeous gas fireplace including feature brick surround, & its a walks out to a screened in patio! The spacious, detached pool house, with an abundance of pool deck space & windows, boasts luxury vinyl plank flring, freshly painted walls, a wood ceiling, & a newly finished 3-pc bathroom, making it a perfect retreat for relaxation or entertaining. The pool has been recently upgraded with a new liner, faceplates, gaskets. The home features a 2-car garage, alongside a wrap-around driveway offering ample parking. Mature trees surround the beautifully landscaped front, side, & back perennial gardens & back onto a serene forest area, ensuring privacy & a picturesque setting. The backyard is a haven, with a gorgeous front walkway, spacious patio, large elevated deck, lower screened patio, garden box, Metal Gazebo, & firepit area.
Location
Province ON
County Durham
Community Rural Scugog
Area Durham
Zoning RU
Rooms
Family Room No
Basement Finished with Walk-Out, Apartment
Kitchen 2
Separate Den/Office 1
Interior
Interior Features Accessory Apartment, Primary Bedroom - Main Floor, Carpet Free
Cooling Central Air
Fireplaces Number 1
Fireplaces Type Natural Gas
Exterior
Parking Features Private Double
Garage Spaces 2.0
Pool Indoor
Roof Type Metal
Lot Frontage 741.08
Total Parking Spaces 16
Building
Foundation Concrete
Others
ParcelsYN No
Read Less
Want to know what your home might be worth? Contact us for a FREE valuation!

Our team is ready to help you sell your home for the highest possible price ASAP





