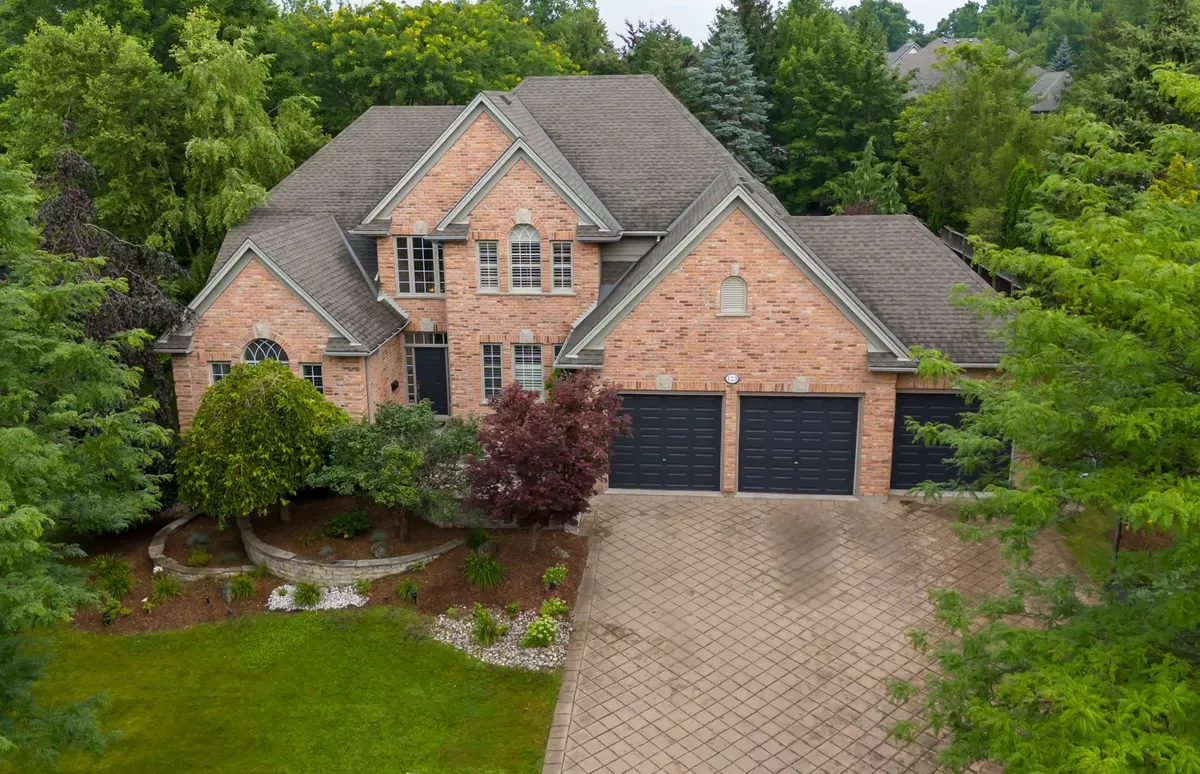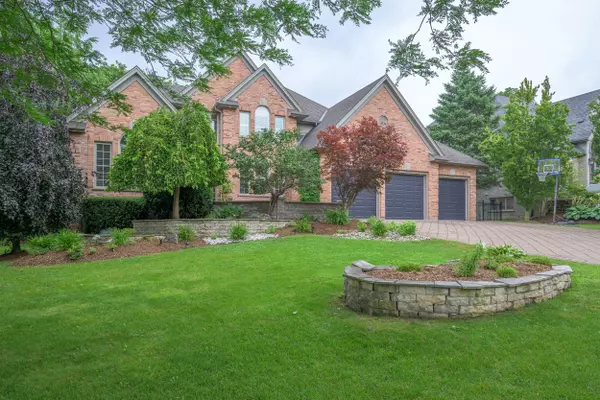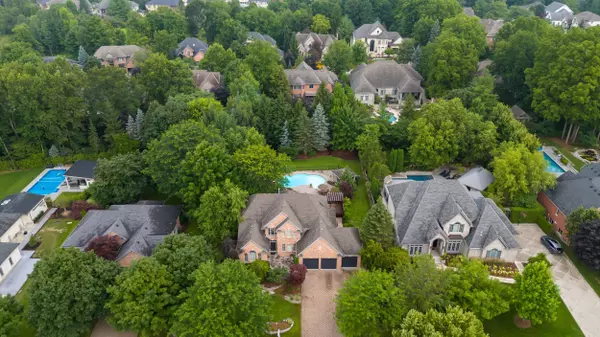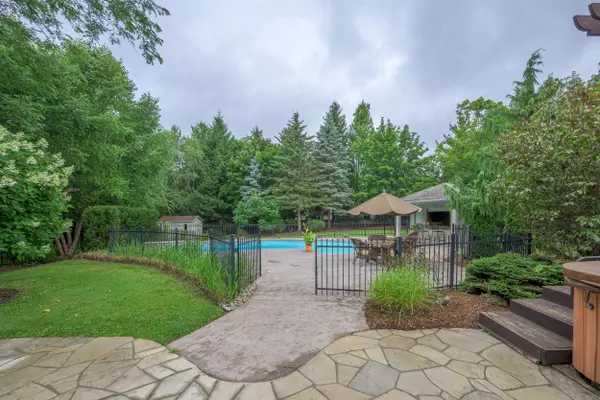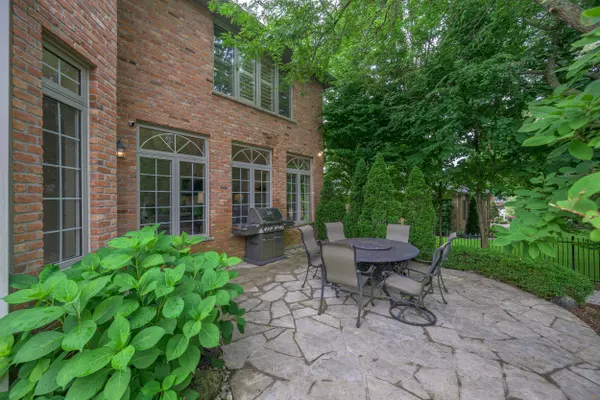$1,600,000
$1,749,000
8.5%For more information regarding the value of a property, please contact us for a free consultation.
123 Fitzwilliam BLVD London, ON N6H 5H6
5 Beds
5 Baths
Key Details
Sold Price $1,600,000
Property Type Single Family Home
Sub Type Detached
Listing Status Sold
Purchase Type For Sale
Approx. Sqft 3000-3500
Subdivision North L
MLS Listing ID X9055295
Sold Date 09/05/24
Style 2-Storey
Bedrooms 5
Annual Tax Amount $11,689
Tax Year 2024
Property Sub-Type Detached
Property Description
If you're searching for an executive home perfect for a growing family, with a lush private lot, in-ground pool, and cabana, then 123 Fitzwilliam in Hunt Club is your ideal choice. This home sits on a 100' wide lot and offers nearly 3500 square feet of living space but still offers ample space between this home and the neighbours. The exterior features classic reclaimed brick and a charming flagstone courtyard leading to a foyer with soaring ceilings. The sun-filled living and dining rooms are designed for entertaining. Spanning the back of the house, the kitchen with an island and dinette is adjacent to a large family room, all featuring windows that overlook the backyard. The main floor includes a dedicated office with built-ins, a powder room, and a spacious mudroom off the garage. The upper level houses four bedrooms; two share a Jack & Jill bathroom, and one has its own ensuite, hard to find in the premier neighbourhoods of Londons west end. The primary bedroom is very spacious, features a large walk-in closet and a full ensuite. The lower level is brightened with lookout windows and is finished with a huge rec room, great games room, a fifth bedroom, bathroom and storage space. The expansive 100' x 185' lot, surrounded by mature trees, includes an in-ground pool, hot tub, cabana with 2-piece bathroom plus shower and plenty of space for children to play. Located close to the university and hospital, several golf courses, major shopping areas, Springbank Park, and top-rated schools, 123 Fitzwilliam is a prime opportunity for those seeking a home in this prestigious area. If you've been waiting for a home on the Fitzwilliam circle, this is it.
Location
Province ON
County Middlesex
Community North L
Area Middlesex
Rooms
Family Room Yes
Basement Full
Kitchen 1
Separate Den/Office 1
Interior
Interior Features Storage, Auto Garage Door Remote
Cooling Central Air
Fireplaces Number 1
Fireplaces Type Natural Gas
Exterior
Exterior Feature Hot Tub, Patio, Privacy
Parking Features Inside Entry, Private Triple
Garage Spaces 7.0
Pool Inground
View Pool, Trees/Woods
Roof Type Asphalt Shingle
Lot Frontage 100.0
Lot Depth 185.0
Total Parking Spaces 7
Building
Foundation Poured Concrete
Read Less
Want to know what your home might be worth? Contact us for a FREE valuation!

Our team is ready to help you sell your home for the highest possible price ASAP

