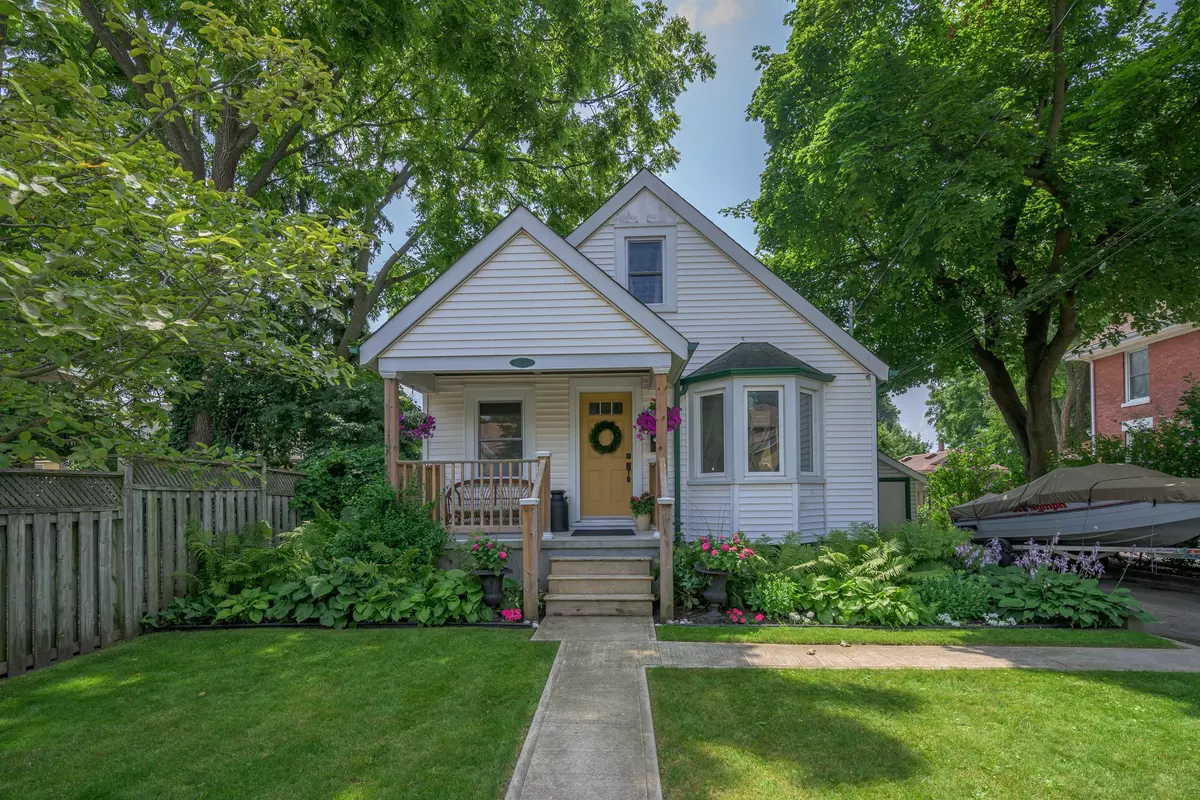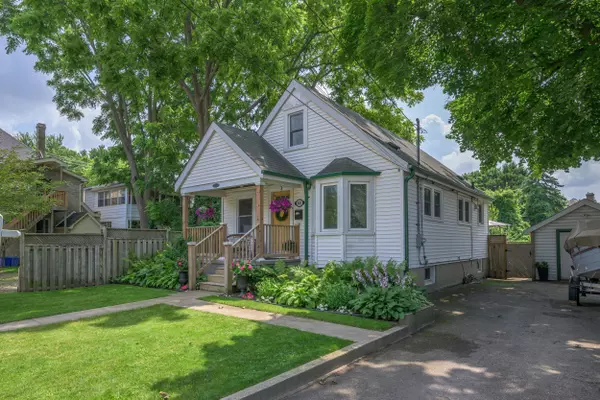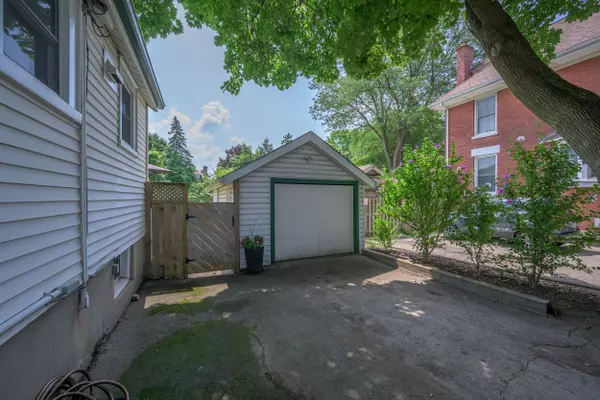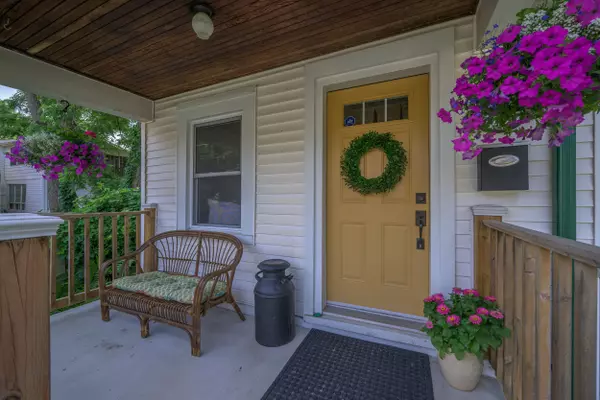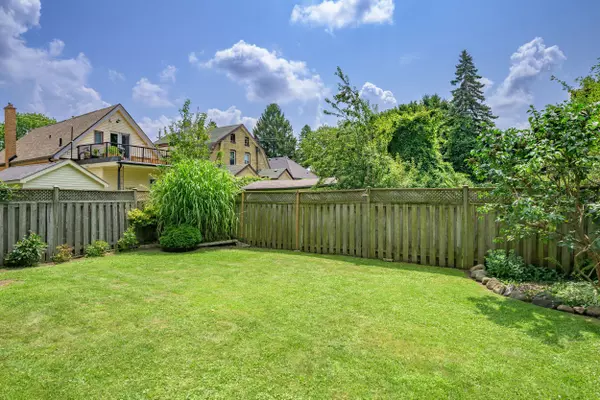$501,000
$449,900
11.4%For more information regarding the value of a property, please contact us for a free consultation.
849 Lorne AVE London, ON N5W 3K9
3 Beds
1 Bath
Key Details
Sold Price $501,000
Property Type Single Family Home
Sub Type Detached
Listing Status Sold
Purchase Type For Sale
Subdivision East G
MLS Listing ID X9053403
Sold Date 09/26/24
Style 1 1/2 Storey
Bedrooms 3
Annual Tax Amount $2,790
Tax Year 2023
Property Sub-Type Detached
Property Description
A home often admired by neighbours for its charming curb appeal, 849 Lorne Ave is now looking for its next lucky owner! This 3 bedroom, 1 bathroom home has a garage large enough for a vehicle to park, plus an extra large driveway that can accommodate 4-5 cars. The backyard is fenced and beautifully landscaped with a large wooden deck. Both the interior and exterior have been thoughtfully updated with newer windows, roof, eaves, electrical, plumbing and furnace. The main floor has a bright living room that flows into a functional kitchen and eating area, as well as 2 bedrooms and full bathroom. Upstairs you'll find a spacious primary retreat with large closet, and an unfinished basement with good ceiling height which is where you'll find the laundry area, and plenty of space to use for a gym, rec area, or extra storage. Located in the heart of Old East Village, you will love being surrounded by heritage homes and streets full of character. So many unique shops and restaurants just a few blocks away along the Dundas Corridor, the Western Fair Farmer's Market, and 100 Kellogg Lane entertainment district. This is an emerging area with so much local investment - you will love living here!
Location
Province ON
County Middlesex
Community East G
Area Middlesex
Rooms
Family Room Yes
Basement Full
Kitchen 1
Interior
Interior Features Other
Cooling Central Air
Exterior
Parking Features Lane, Private
Garage Spaces 3.0
Pool None
Roof Type Asphalt Shingle
Lot Frontage 52.16
Lot Depth 100.25
Total Parking Spaces 3
Building
Foundation Concrete Block
Read Less
Want to know what your home might be worth? Contact us for a FREE valuation!

Our team is ready to help you sell your home for the highest possible price ASAP

