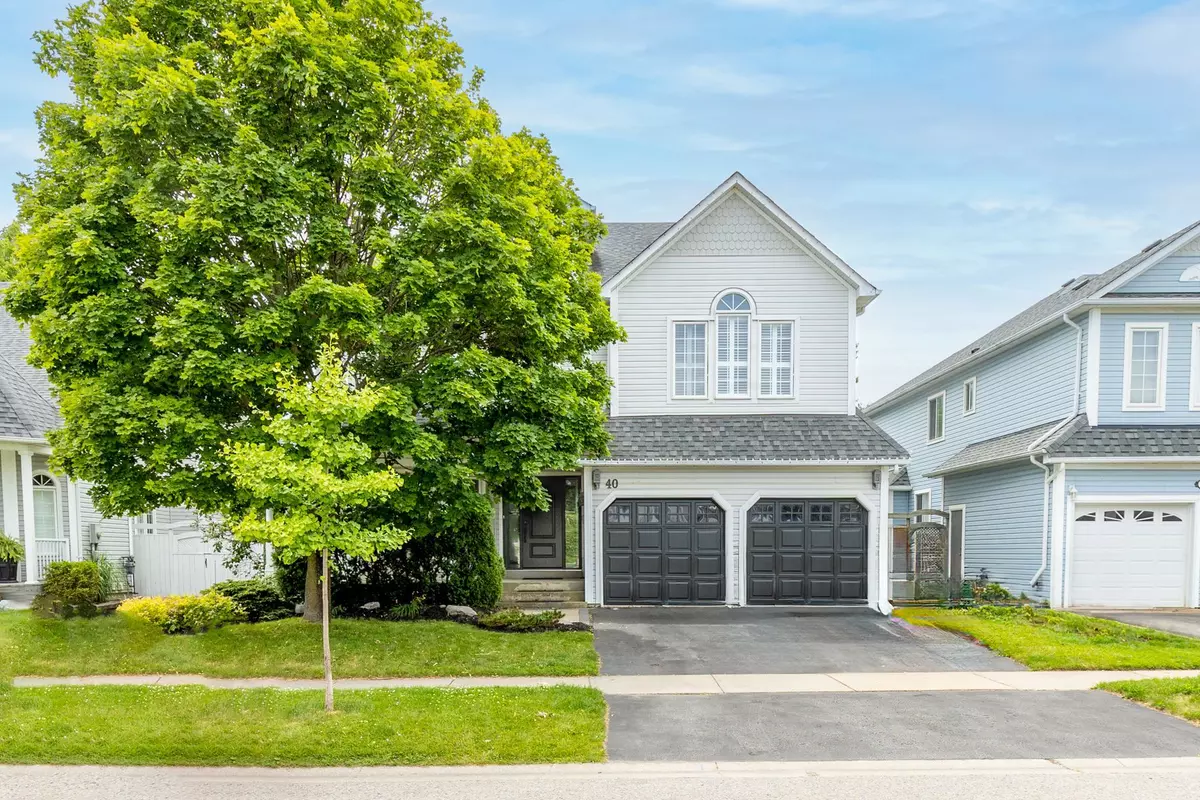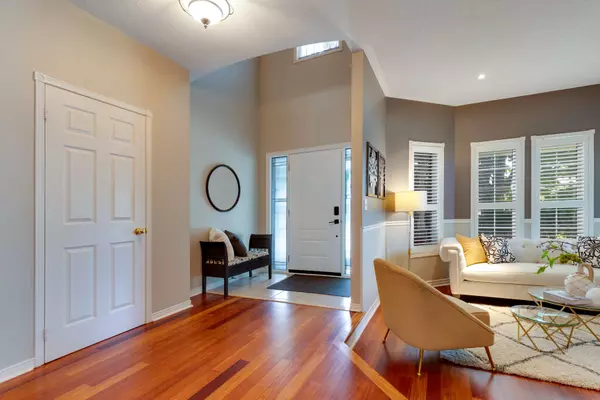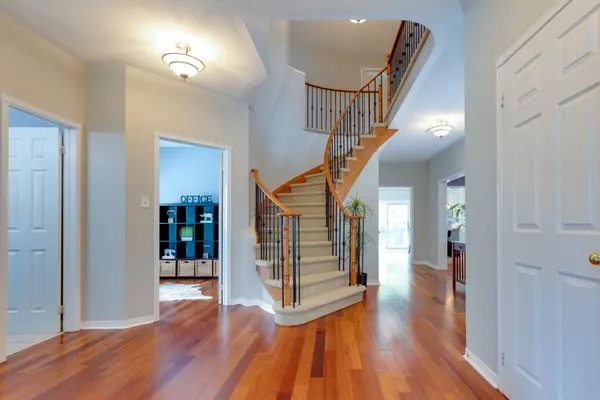$1,400,000
$1,578,000
11.3%For more information regarding the value of a property, please contact us for a free consultation.
40 Dodge DR Whitby, ON L1M 1J5
4 Beds
5 Baths
Key Details
Sold Price $1,400,000
Property Type Single Family Home
Sub Type Detached
Listing Status Sold
Purchase Type For Sale
Approx. Sqft 3500-5000
Subdivision Brooklin
MLS Listing ID E9007262
Sold Date 10/30/24
Style 2 1/2 Storey
Bedrooms 4
Annual Tax Amount $10,207
Tax Year 2023
Property Sub-Type Detached
Property Description
Welcome to 40 Dodge Drive, a luxurious retreat in the prestigious neighbourhood of Brooklin. This stunning 3,800 sq ft 'Hawkins' model home boasts 4 bedrooms, 5 bathrooms, and a backyard that is sure to impress. The professionally finished outdoor space features an in-ground pool, bar, fire pit, and dining area, perfect for entertaining guests.Step inside to a gourmet kitchen with quartz counters, under cabinet lighting, and a spacious centre island with breakfast bar. The main floor also features a convenient office and laundry room. Upstairs, the 2nd level offers 4 generous bedrooms, each with its own ensuite and ample closet space. The primary bedroom is a true retreat, with views of the backyard oasis.The 3rd floor loft provides flexibility as a 5th bedroom, in-law suite, or teenage retreat. Located in the desirable community of Brooklin, this home is just steps away from schools, parks, golf, and transit, with easy access to shops and highways. Don't miss out on this incredible opportunity to own a luxury home in a prime location.
Location
Province ON
County Durham
Community Brooklin
Area Durham
Rooms
Family Room Yes
Basement Full
Kitchen 1
Interior
Interior Features Other
Cooling Central Air
Exterior
Parking Features Private Double
Garage Spaces 2.0
Pool None
Roof Type Asphalt Shingle
Lot Frontage 54.84
Lot Depth 115.25
Total Parking Spaces 4
Building
Foundation Unknown
Others
Senior Community Yes
Read Less
Want to know what your home might be worth? Contact us for a FREE valuation!

Our team is ready to help you sell your home for the highest possible price ASAP





