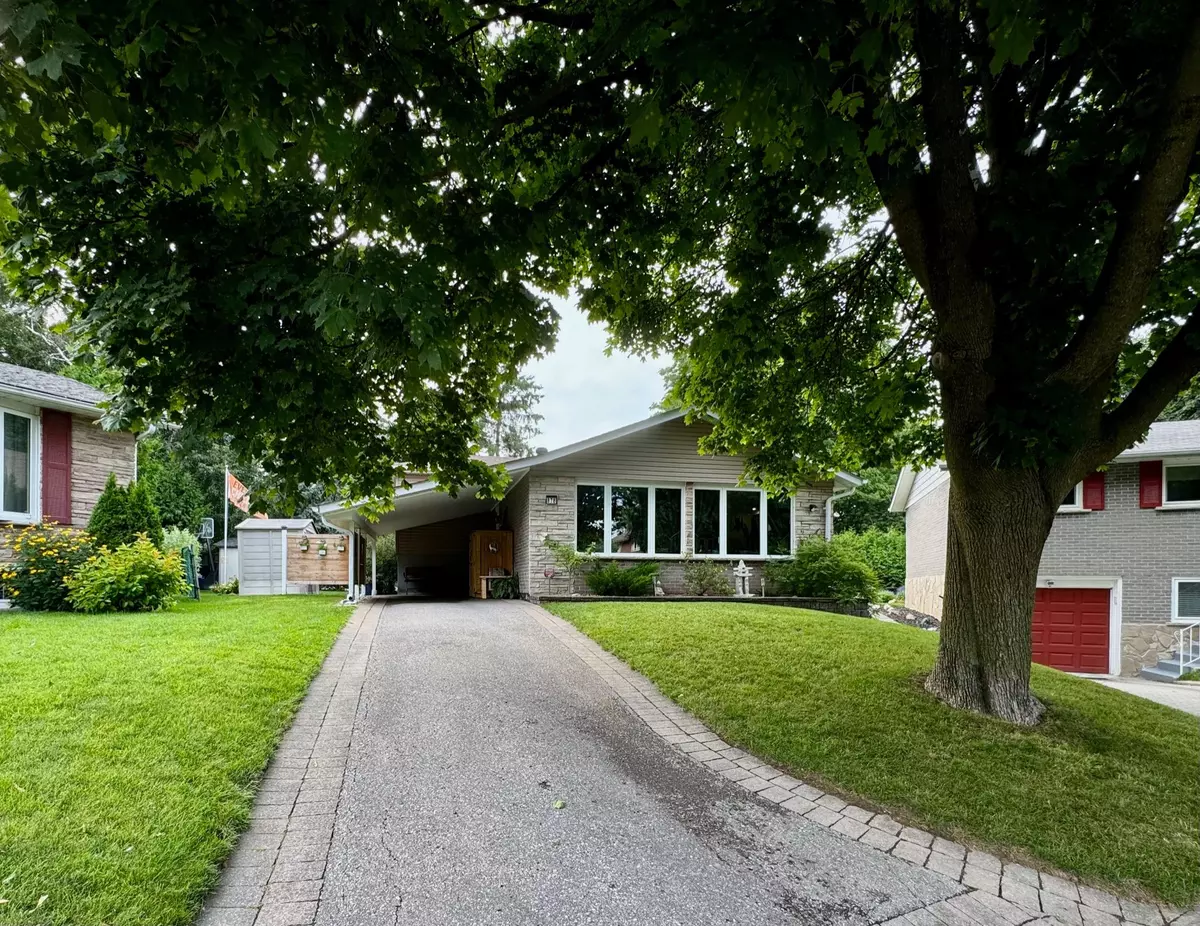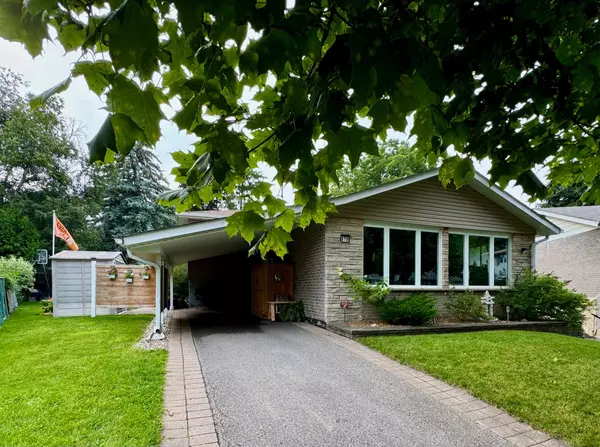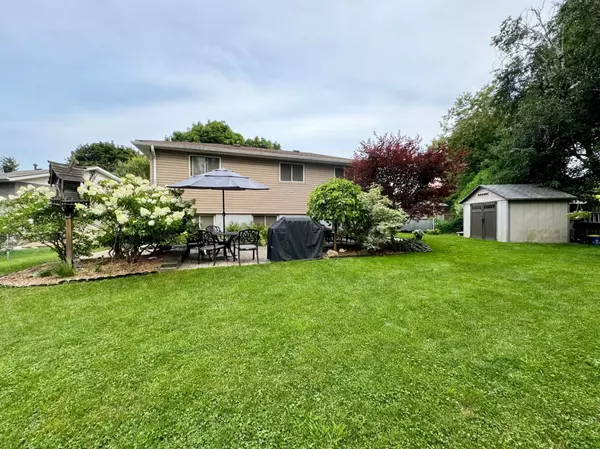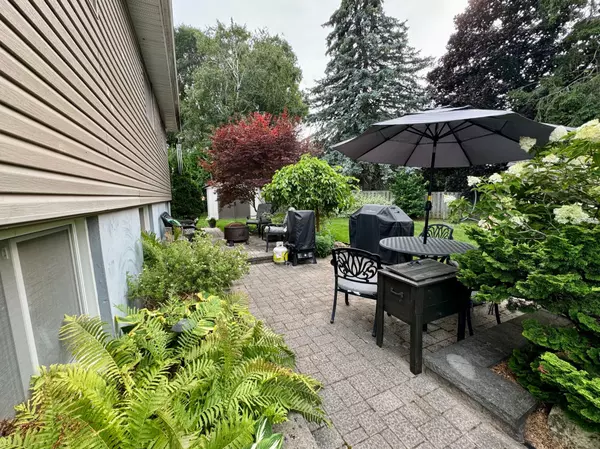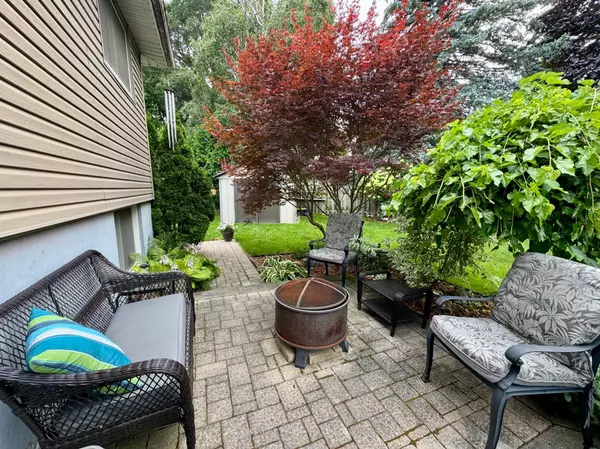$752,000
$739,000
1.8%For more information regarding the value of a property, please contact us for a free consultation.
878 Capri CT Oshawa, ON L1H 1S1
4 Beds
2 Baths
Key Details
Sold Price $752,000
Property Type Single Family Home
Sub Type Detached
Listing Status Sold
Purchase Type For Sale
Subdivision Donevan
MLS Listing ID E9056312
Sold Date 09/18/24
Style Backsplit 4
Bedrooms 4
Annual Tax Amount $4,692
Tax Year 2023
Property Sub-Type Detached
Property Description
Welcome to your dream home in the heart of Oshawa! Nestled at the end of a quiet court in a sought-after neighbourhood, this fabulous 4-level backsplit offers a perfect blend of comfort and elegance. This gem features a separate entrance to the lower 2 levels, making it ideal for multi-generational living or potential rental income. Step inside to discover a bright and airy LR/DR combination adorned with hardwood floors and huge picture windows. The recently installed new carpet and B/I dishwasher (July) add a modern touch to this already charming home. Cozy up by the oak FP in the spacious family room, or retreat to your office/bedroom complete with B/I bookshelves. Enjoy the outdoors in your magnificent private backyard garden oasis, beautifully landscaped including 3 garden sheds for all your storage needs. This home boasts 3+1 bedrooms and 2 baths, ensuring ample space for your family and guests. The storage/utility room with B/I shelves offers additional functionality and organization. Dont miss this rare opportunity to own a piece of paradise in this desirable area. Schedule your viewing today and make this house your new home!
Location
Province ON
County Durham
Community Donevan
Area Durham
Rooms
Family Room Yes
Basement Separate Entrance, Finished
Kitchen 1
Separate Den/Office 1
Interior
Interior Features In-Law Capability
Cooling Central Air
Exterior
Parking Features Private
Garage Spaces 3.0
Pool None
Roof Type Shingles
Lot Frontage 27.0
Lot Depth 105.98
Total Parking Spaces 3
Building
Foundation Unknown
Read Less
Want to know what your home might be worth? Contact us for a FREE valuation!

Our team is ready to help you sell your home for the highest possible price ASAP

