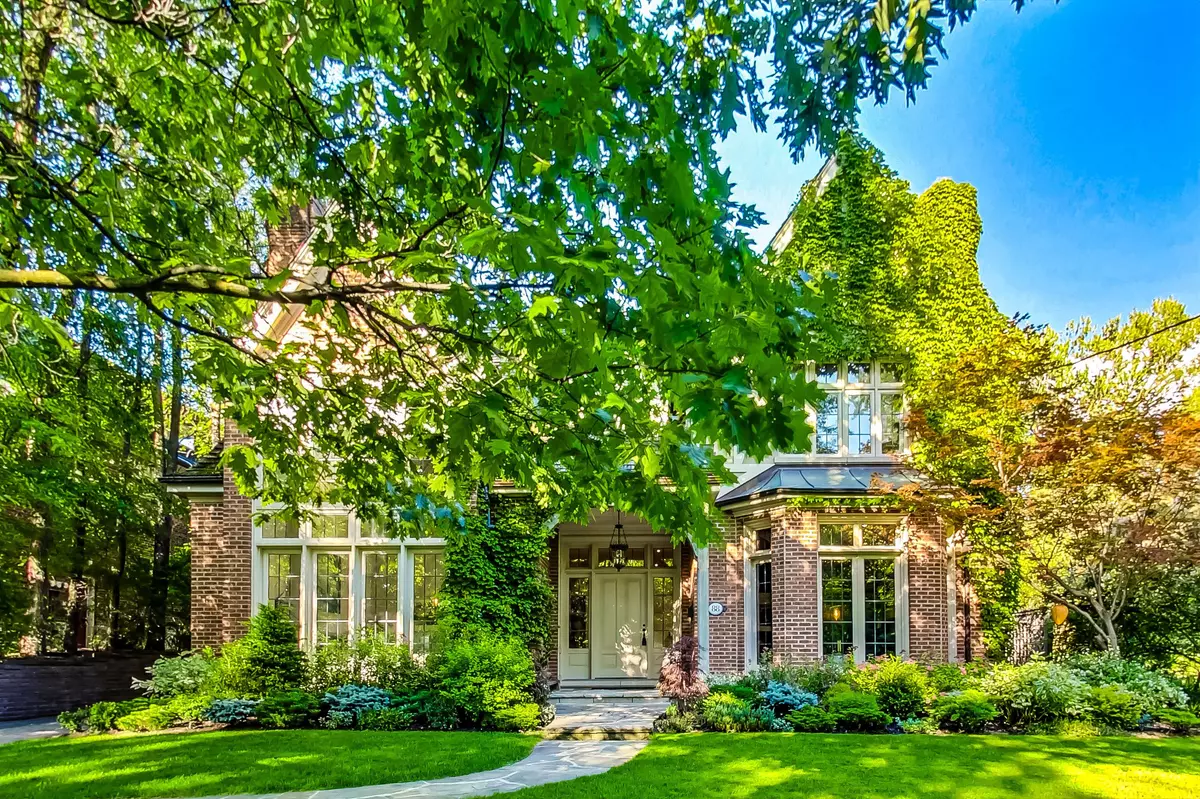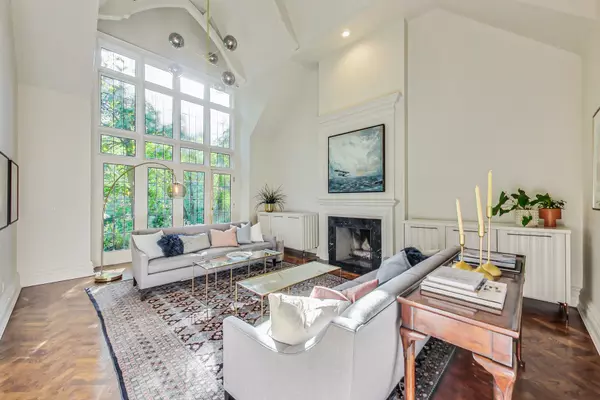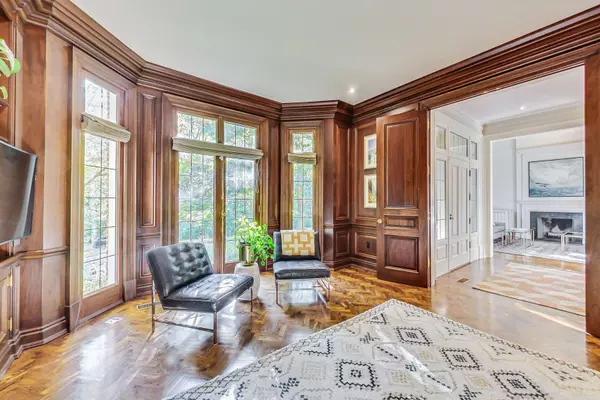$6,150,000
$6,895,000
10.8%For more information regarding the value of a property, please contact us for a free consultation.
88 Wychwood PARK Toronto C02, ON M6G 2V5
5 Beds
5 Baths
Key Details
Sold Price $6,150,000
Property Type Single Family Home
Sub Type Detached
Listing Status Sold
Purchase Type For Sale
Approx. Sqft 3500-5000
Subdivision Wychwood
MLS Listing ID C8451464
Sold Date 11/22/24
Style 2-Storey
Bedrooms 5
Annual Tax Amount $25,607
Tax Year 2024
Property Sub-Type Detached
Property Description
Nestled on one of the City's most sought after streets. Exclusive Enclave only minutes to downtown. Truly one of a kind park-like setting across from the Taddle Creek Ravine. Elegance at its finest. Soaring Ceilings and Herringbone hardwood floors throughout the main level, towering picturesque lead paned windows. Splendour of over 5,000 sq ft of living area. Fabulous living room with cathedral ceilings, panelled library with marble fireplace. Chef inspired kitchen with island and breakfast area. Spacious primary bedroom suite boasts dressing room and 5 piece ensuite. Three other bedrooms complete the second floor. Lower level boasts nanny suite, media room, gym, and laundry room. Landscaped backyard and 2 car garage, and private drive. Walk to Farmer's Market at the Art Barns, BSS, UCC, TTC.
Location
Province ON
County Toronto
Community Wychwood
Area Toronto
Rooms
Family Room Yes
Basement Finished
Kitchen 1
Separate Den/Office 1
Interior
Interior Features None
Cooling Central Air
Exterior
Parking Features Private
Garage Spaces 2.0
Pool None
Roof Type Shingles
Lot Frontage 72.0
Lot Depth 154.0
Total Parking Spaces 3
Building
Foundation Poured Concrete
Read Less
Want to know what your home might be worth? Contact us for a FREE valuation!

Our team is ready to help you sell your home for the highest possible price ASAP





