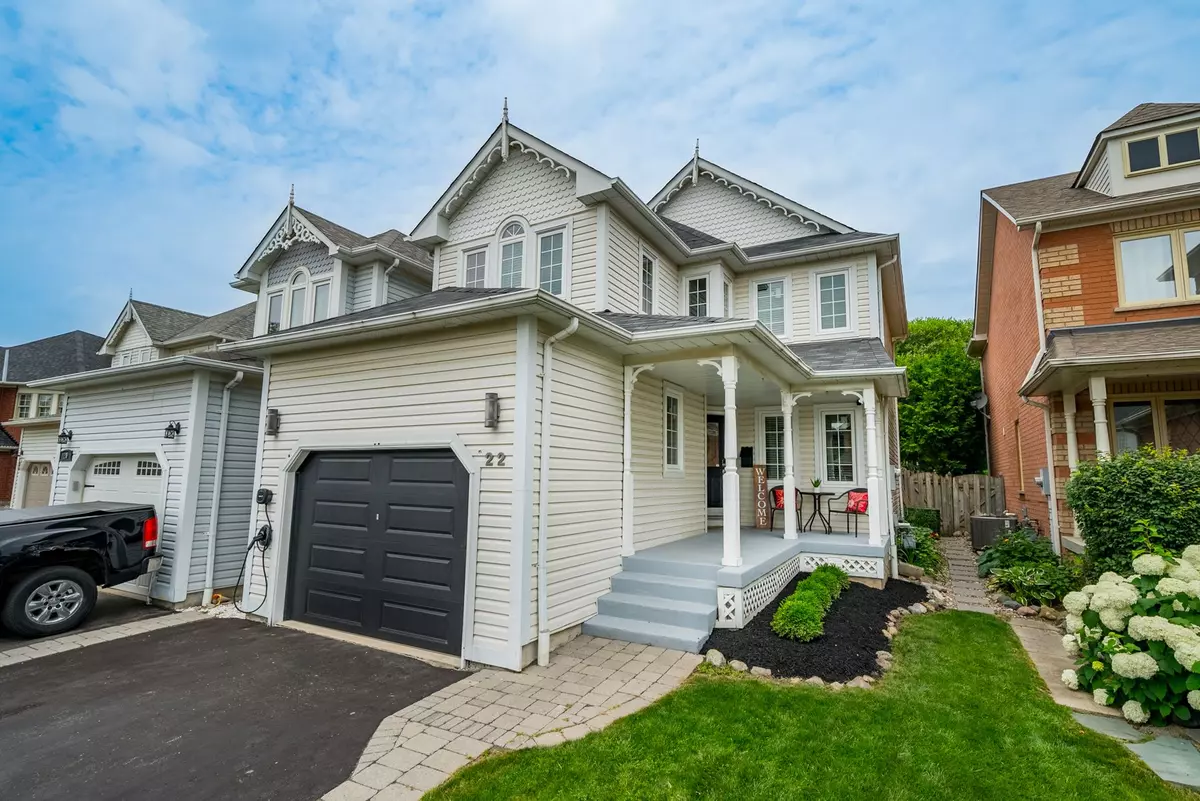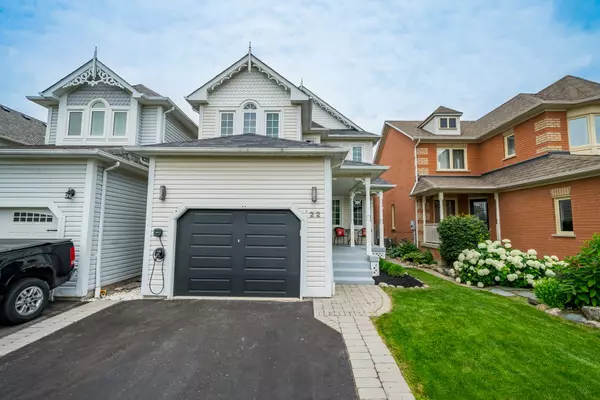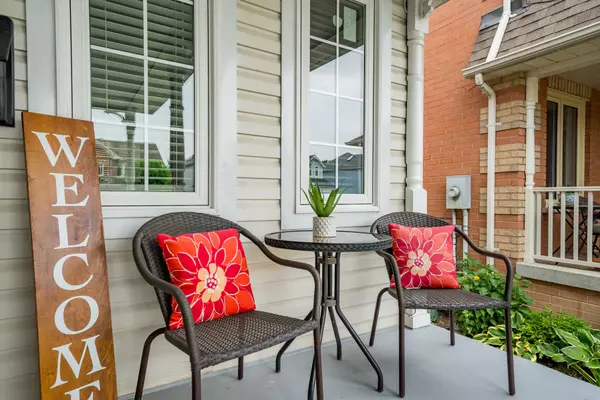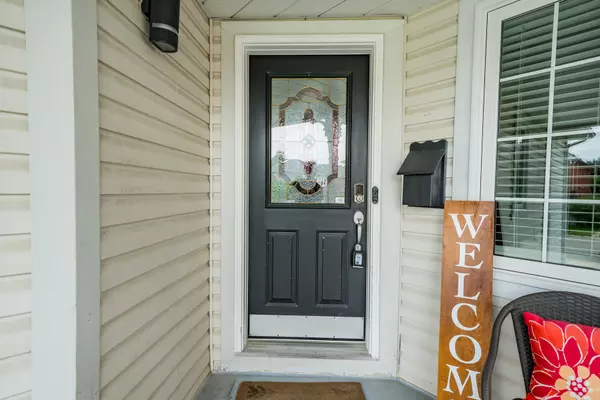$857,500
$859,900
0.3%For more information regarding the value of a property, please contact us for a free consultation.
22 Wells CRES Whitby, ON L1M 1C7
4 Beds
3 Baths
Key Details
Sold Price $857,500
Property Type Single Family Home
Sub Type Detached
Listing Status Sold
Purchase Type For Sale
Subdivision Brooklin
MLS Listing ID E9234237
Sold Date 09/10/24
Style 2-Storey
Bedrooms 4
Annual Tax Amount $5,834
Tax Year 2023
Property Sub-Type Detached
Property Description
Welcome to 22 Wells Cres! This beautiful 3 bedroom Tribute family home situated in family friendly Brooklin! Steps to schools, parks, transit, downtown shops & hwy 407 access. Sun filled open concept living & dining room featuring hardwood flooring. Great sized kitchen boasting stainless steel appliances, breakfast bar & ceramic flooring. Breakfast area offers wainscotting, a cozy gas fireplace & walk-out to large deck & fully fenced backyard with lots of privacy trees - perfect for entertaining! Upstairs features 3 generous bedrooms including the primary retreat with walk-in closet & 4pc ensuite. Additional living space in the fully finished basement complete with 4th bedroom, spacious rec room wired for surround sound, pot lights, laminate floors, finished laundry area, cold cellar & ample storage space. This home is finished top to bottom & is move in ready!
Location
Province ON
County Durham
Community Brooklin
Area Durham
Zoning Residential
Rooms
Family Room No
Basement Finished, Full
Kitchen 1
Separate Den/Office 1
Interior
Interior Features Auto Garage Door Remote, Water Heater, Upgraded Insulation
Cooling Central Air
Fireplaces Number 1
Fireplaces Type Natural Gas
Exterior
Exterior Feature Deck
Parking Features Private Double
Garage Spaces 1.0
Pool None
Roof Type Shingles
Lot Frontage 29.53
Lot Depth 114.83
Total Parking Spaces 5
Building
Foundation Unknown
Others
Senior Community Yes
Read Less
Want to know what your home might be worth? Contact us for a FREE valuation!

Our team is ready to help you sell your home for the highest possible price ASAP





