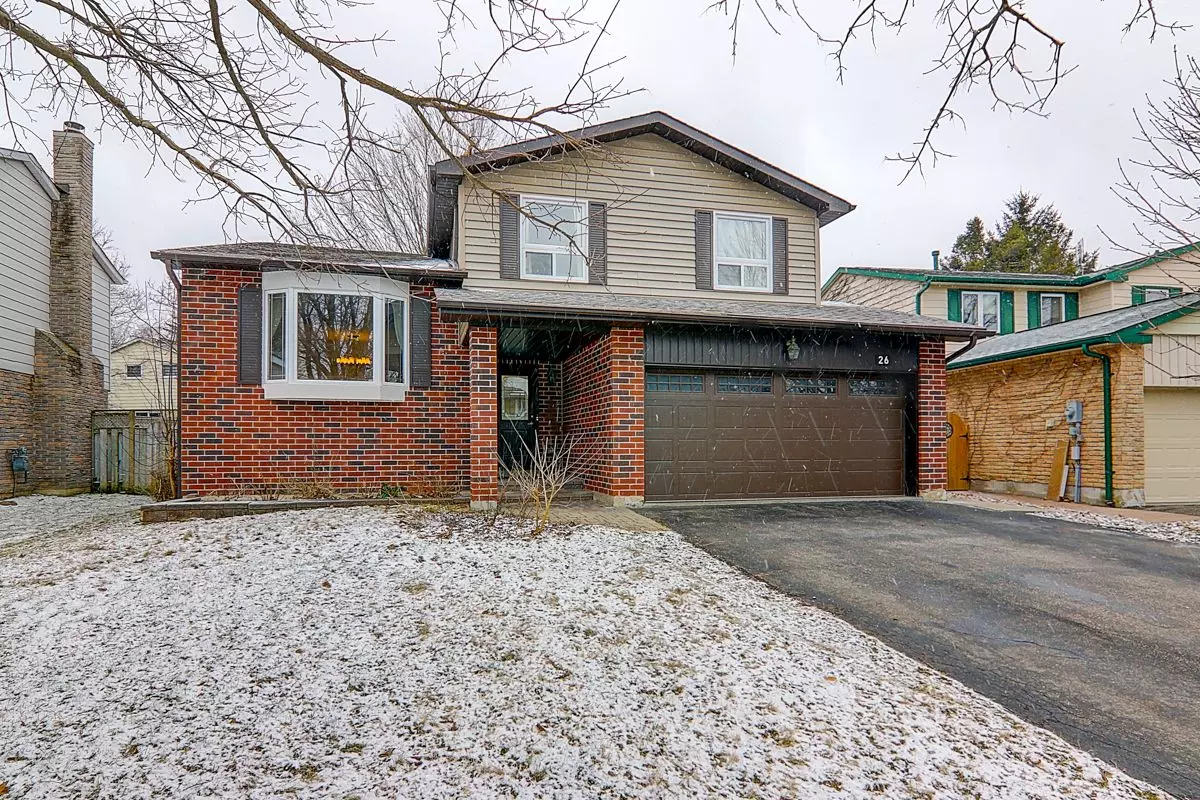$1,100,000
$1,150,000
4.3%For more information regarding the value of a property, please contact us for a free consultation.
26 Ashton RD Newmarket, ON L3Y 5R4
5 Beds
3 Baths
Key Details
Sold Price $1,100,000
Property Type Single Family Home
Sub Type Detached
Listing Status Sold
Purchase Type For Sale
Approx. Sqft 2000-2500
Subdivision Huron Heights-Leslie Valley
MLS Listing ID N9042870
Sold Date 10/15/24
Style Sidesplit 5
Bedrooms 5
Annual Tax Amount $5,165
Tax Year 2023
Property Sub-Type Detached
Property Description
This is a must-see family home located in a family-friendly neighborhood. All plumbing, electrical, hardwood floor/ceramic floor, ceilings, shingles, and roof structures installations including exterior bricks were replaced in 2018/2019. Quality Built 5-split Family Home with lots of useable spaces and storage in Desired Mature Area. Other Upgrades Include freshly painted property, newly installed Kitchen Cabinets, Counter Tops, Under Cabinet Lighting, Custom Shelving In the Family Room W/Gas F/P, Built-In stainless steel Dishwasher, Microwave, Stove, Fridge, Bathrooms, double level Deck & In-ground Sprinklers. The property has Newer Windows, Air Conditioning & Furnace. The Location is excellent. A stone's throw from multiple YRT bus stops, Newmarket GO train Station, Upper Canada Mall, multiple Banks, and restaurants. Located close to 404 Plaza, 404 Highway, and several elementary and high schools. Sale Includes Stainless Fridge, Stove, Washer, Dryer, Dishwasher, Microwave, All Electrical Fixtures.
Location
Province ON
County York
Community Huron Heights-Leslie Valley
Area York
Zoning ICBL, R1-D
Rooms
Family Room Yes
Basement Finished
Kitchen 1
Separate Den/Office 1
Interior
Interior Features None
Cooling Central Air
Fireplaces Number 1
Fireplaces Type Electric
Exterior
Parking Features Private
Garage Spaces 2.0
Pool None
View City
Roof Type Asphalt Shingle
Lot Frontage 50.77103
Lot Depth 107.84
Total Parking Spaces 8
Building
Foundation Concrete
Others
Security Features None
ParcelsYN No
Read Less
Want to know what your home might be worth? Contact us for a FREE valuation!

Our team is ready to help you sell your home for the highest possible price ASAP





