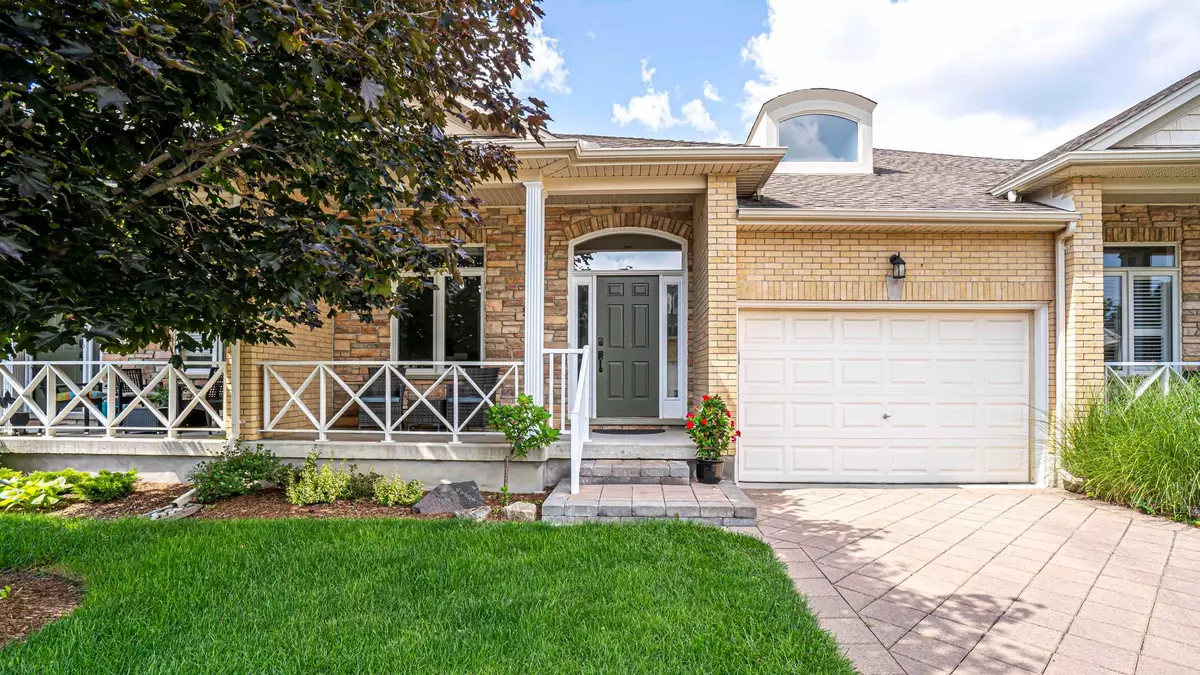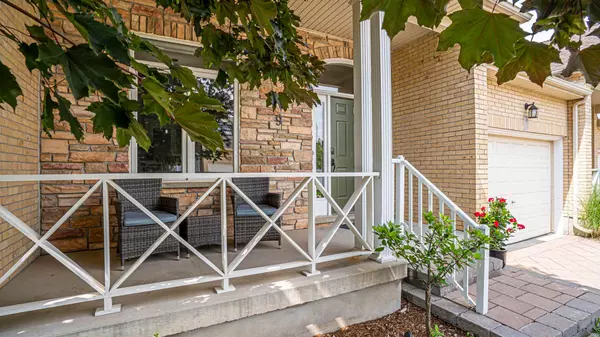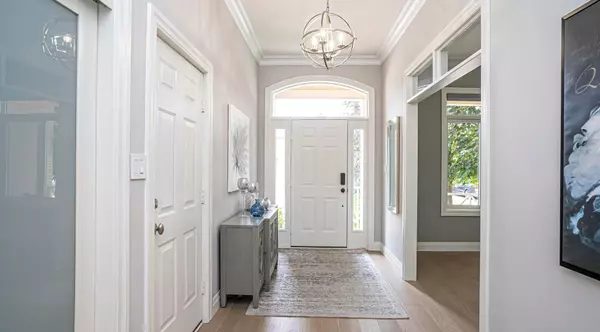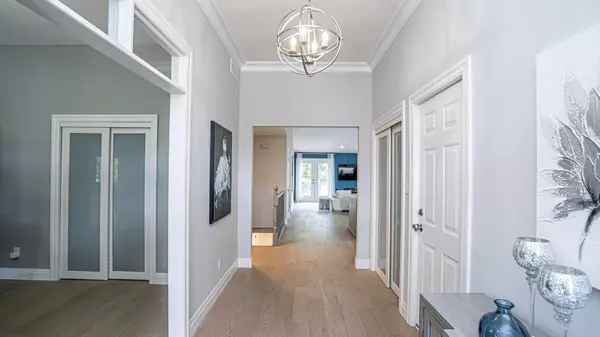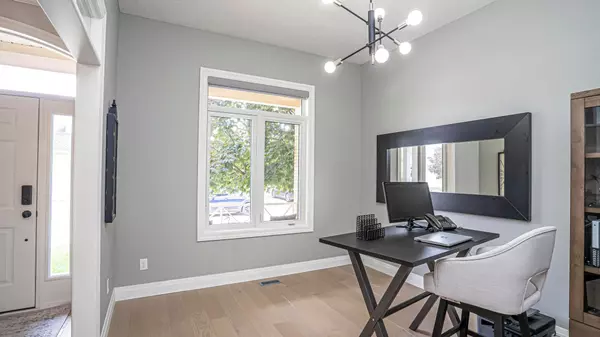$695,000
$699,900
0.7%For more information regarding the value of a property, please contact us for a free consultation.
947 Adirondack RD #9 London, ON N6K 4Y7
3 Beds
3 Baths
Key Details
Sold Price $695,000
Property Type Condo
Sub Type Condo Townhouse
Listing Status Sold
Purchase Type For Sale
Approx. Sqft 1400-1599
Subdivision South M
MLS Listing ID X8434082
Sold Date 09/16/24
Style Bungalow
Bedrooms 3
HOA Fees $480
Annual Tax Amount $3,988
Tax Year 2023
Property Sub-Type Condo Townhouse
Property Description
Loaded with updates! Welcome to Westmount Pines, a small complex tucked away on a quiet street. Looks can be deceiving as this 3 bedroom, 3 bathroom unit with 1.5 car garage is much larger than it appears. Upon entry you will be greeted by a 10 foot ceiling in the foyer. A transom window accents the home office and/or a secondary main bedroom. Prepare to be wowed by the soaring cathedral ceiling in the great room, open concept kitchen/dining room/living room featuring an accent wall with fireplace & skylight over the kitchen allowing tons of natural light to the space. This unit features a $30,000 custom designed Verbeek kitchen with loads of pot & pan draws, pull-outs in the pantry, stainless steel appliances including an Induction range, high-end quartz countertops & finished with a white subway tile backsplash this space is an entertainers dream! Off the great room is a generous master bedroom with 2 large windows, glass closet doors & featuring a 4 pc ensuite with convenient in-suite laundry. The main floor also includes an additional 4 pc bathroom. The best part about bungalows are their massive basements. This one is sure to impress with a wide open, finished rec room perfect for a theatre room, workout room and/or a games room with lounge area. A large guest bedroom, 2 pc bathroom (shower rough-in) & a huge storage room finish off this level. Outside you can enjoy coffee on your covered front porch, or hang out on the back deck while bbq'ing on the lower patio (gas BBQ hook-up). The exterior brick & stone work add to the beautiful curb appeal. This unit has undergone a massive renovation, some updates include: kitchen, appliances, bathrooms, lighting, light switches & plates, engineered hardwood flooring on the main, LVP flooring downstairs, carpet on the stairs, baseboards, closet doors, paint, furnace, a/c, hot water heater (rental), plumbing, deck, awning, patio stones & more! Dont miss your opportunity to call this place your home!
Location
Province ON
County Middlesex
Community South M
Area Middlesex
Zoning R6-5
Rooms
Family Room Yes
Basement Full
Kitchen 1
Separate Den/Office 1
Interior
Interior Features Auto Garage Door Remote, Primary Bedroom - Main Floor, Storage
Cooling Central Air
Laundry Ensuite, In Bathroom, Laundry Closet
Exterior
Parking Features Private
Garage Spaces 2.0
Exposure South
Total Parking Spaces 2
Building
Locker None
Others
Pets Allowed Restricted
Read Less
Want to know what your home might be worth? Contact us for a FREE valuation!

Our team is ready to help you sell your home for the highest possible price ASAP

