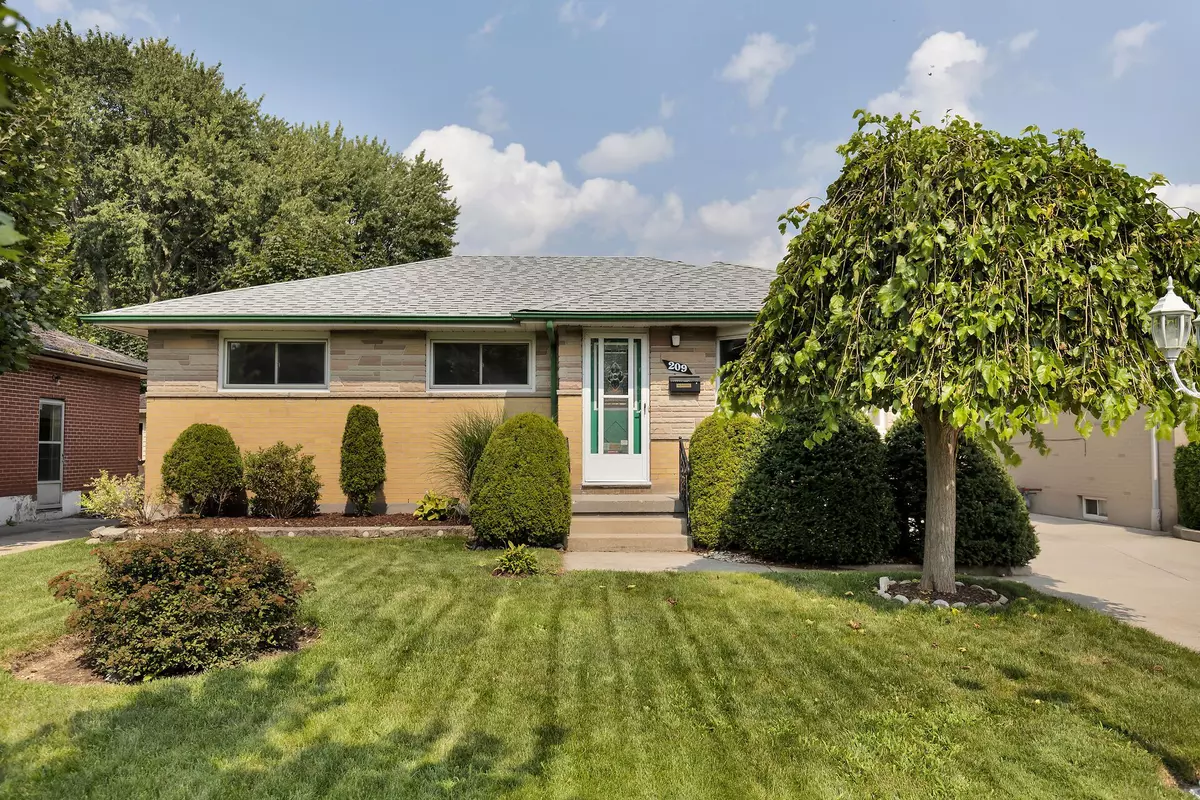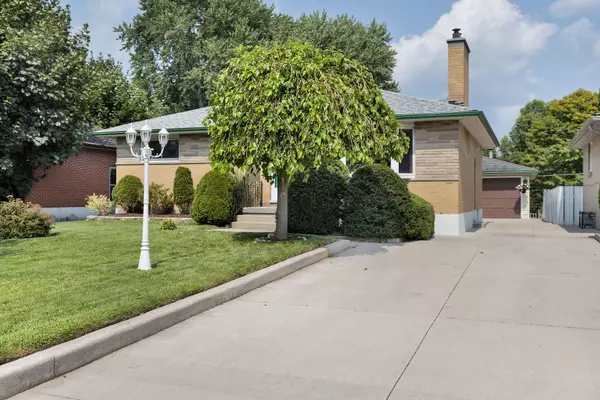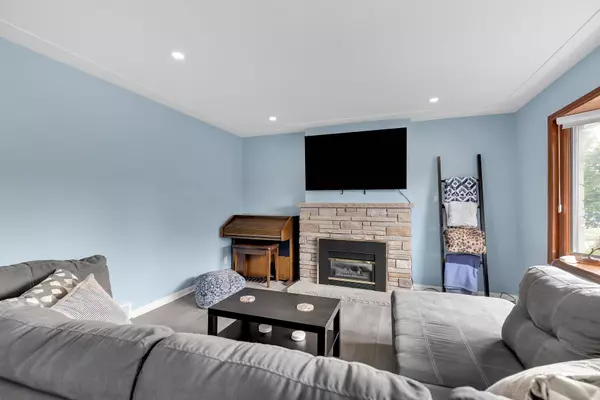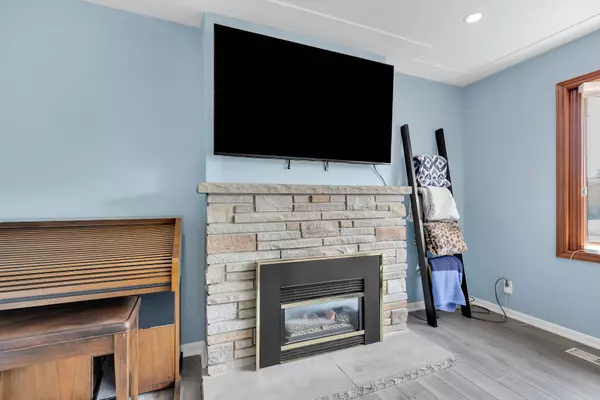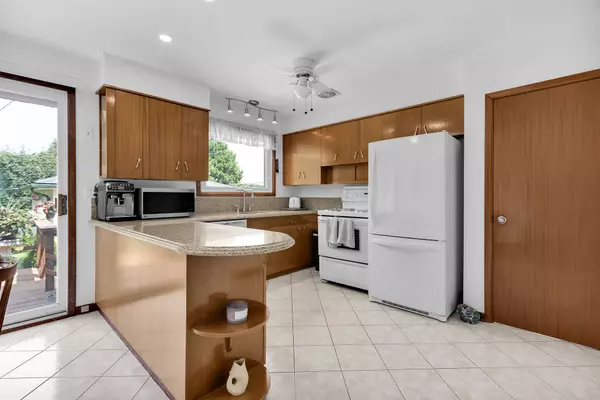$570,000
$599,900
5.0%For more information regarding the value of a property, please contact us for a free consultation.
209 Irving PL London, ON N5V 2H6
3 Beds
2 Baths
Key Details
Sold Price $570,000
Property Type Single Family Home
Sub Type Detached
Listing Status Sold
Purchase Type For Sale
Subdivision East D
MLS Listing ID X9234883
Sold Date 11/06/24
Style Bungalow
Bedrooms 3
Annual Tax Amount $3,055
Tax Year 2023
Property Sub-Type Detached
Property Description
Welcome to your dream home! This charming 3-bedroom, 2 full bath residence offers a perfect blend of comfort and style. Step inside to an inviting open main floor layout, ideal for modern living and entertaining. The spacious kitchen boasts beautiful granite countertops, providing ample space for cooking and gathering. Patio doors from the dinette lead to a rear deck that overlooks a private yard, seamlessly extending your living space outdoors, with the added bonus of a serene park right behind.The living room features newer flooring and a cozy gas fireplace, creating a warm and welcoming ambiance. Additional living space in the lower level provides endless possibilities, whether you envision a family room, home office, or easily convert it into a separate suite for guests or rental income.Completing this property is a detached garage with a basement area (WHAT? A basement in the garage?), insulated and equipped with a heat source, perfect for use year-round. The location is ideal as it is just steps from Fanshawe College and has easy access to the 401. Shingles on the house replaced in 2023, roof on garage is a steel roof, furnace replaced in 2012. Don't miss out on this exceptional home that combines comfort, convenience, and a touch of nature right at your doorstep.
Location
Province ON
County Middlesex
Community East D
Area Middlesex
Rooms
Family Room Yes
Basement Full, Partially Finished
Kitchen 1
Interior
Interior Features Auto Garage Door Remote
Cooling Central Air
Fireplaces Type Natural Gas
Exterior
Exterior Feature Deck, Landscaped, Privacy
Parking Features Private Double
Garage Spaces 1.0
Pool None
Roof Type Shingles
Lot Frontage 50.12
Lot Depth 140.71
Total Parking Spaces 6
Building
Foundation Concrete
Read Less
Want to know what your home might be worth? Contact us for a FREE valuation!

Our team is ready to help you sell your home for the highest possible price ASAP

