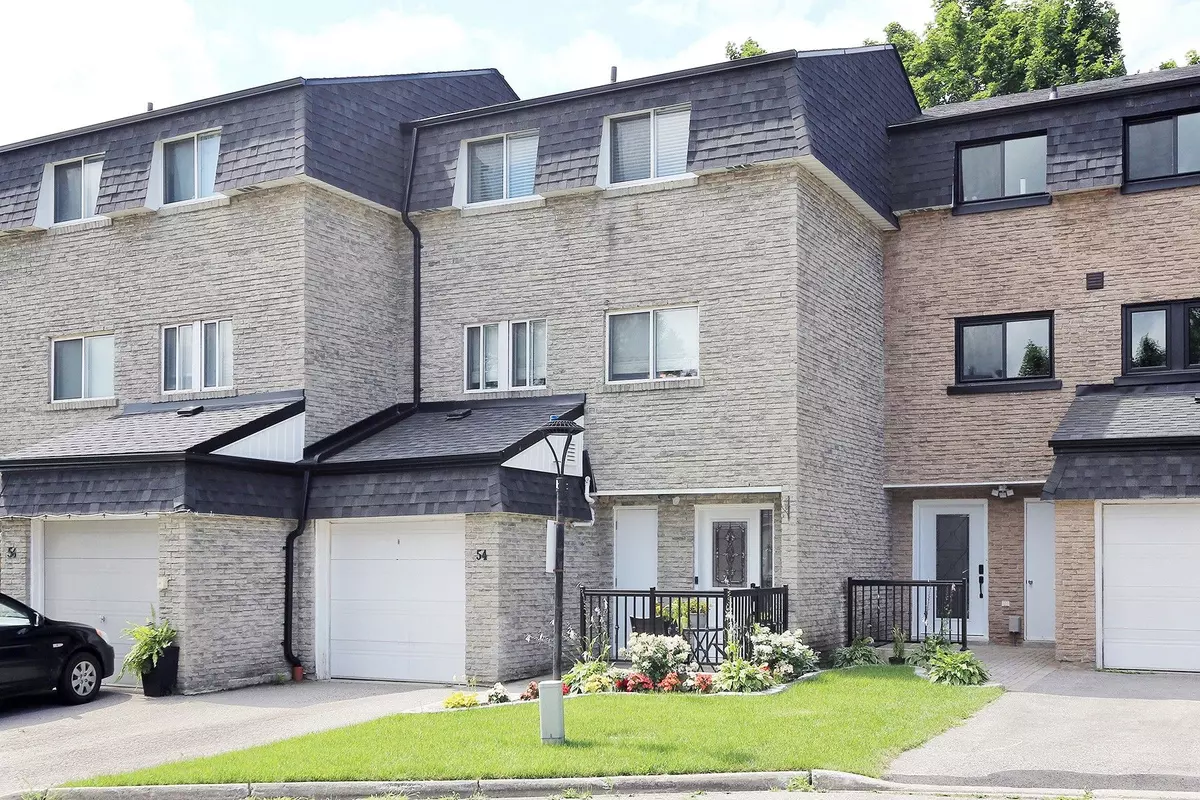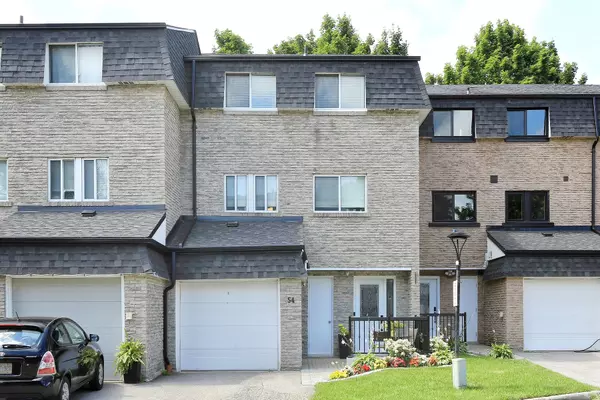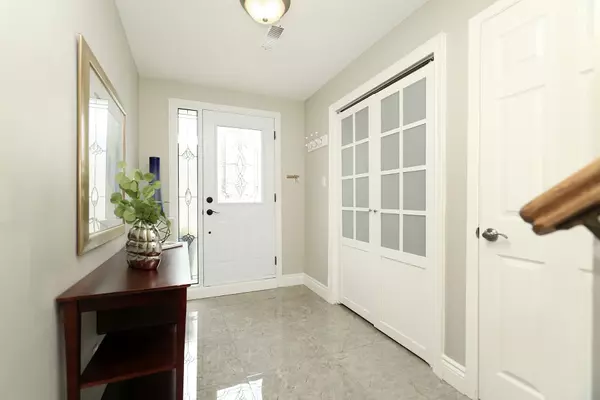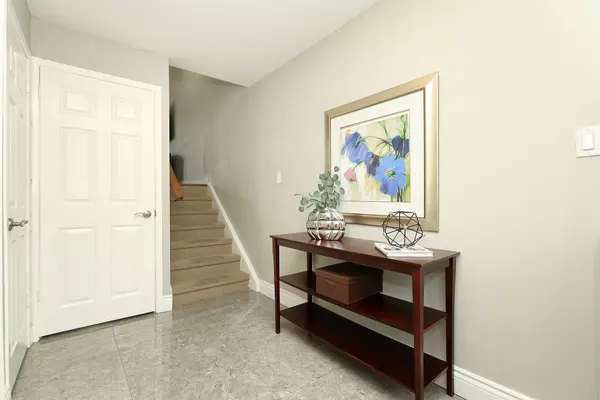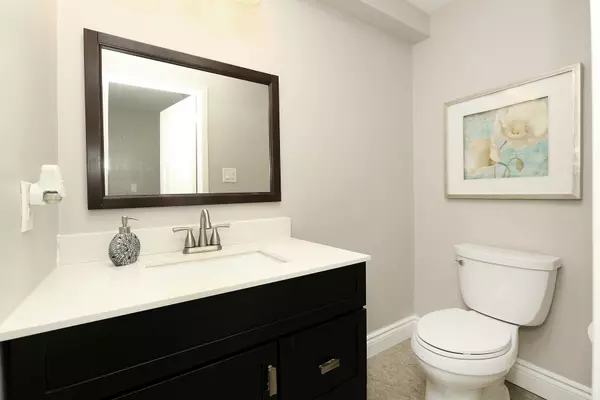$875,000
$788,888
10.9%For more information regarding the value of a property, please contact us for a free consultation.
54 Henderson DR Aurora, ON L4G 3L2
4 Beds
2 Baths
Key Details
Sold Price $875,000
Property Type Condo
Sub Type Condo Townhouse
Listing Status Sold
Purchase Type For Sale
Approx. Sqft 1600-1799
Subdivision Aurora Highlands
MLS Listing ID N9055244
Sold Date 10/02/24
Style 3-Storey
Bedrooms 4
HOA Fees $452
Annual Tax Amount $2,321
Tax Year 2024
Property Sub-Type Condo Townhouse
Property Description
Location Location Location! Charming multi-level condo/townhouse located in one of Aurora's desirable areas. This spacious home offers 3 generous bedrooms, 2 modern washrooms, making it perfect for families or those who love entertaining. The multi-leveled design provides ample room, with a large lower-level recreation room, bright living room featuring high ceilings that open to a beautiful patio seating area and dining room overlooking the living room. Patio is equipped with a gate, leads directly to the visitor parking, adding convenience for your guests. This property boasts plenty of storage space, ensuring everything has its place, along with a convenient, good-sized laundry room. Parking is hassle-free with a 1-car garage, additional driveway spot. Situated directly across the street from a grocery store, LCBO, a variety of restaurants, placing all your daily needs at your fingertips. Steps away from Yonge Street, you'll find more amenities, & stores.
Location
Province ON
County York
Community Aurora Highlands
Area York
Rooms
Family Room Yes
Basement Finished
Kitchen 1
Separate Den/Office 1
Interior
Interior Features Carpet Free, Storage, Water Heater
Cooling Central Air
Laundry Ensuite
Exterior
Parking Features None
Garage Spaces 2.0
Exposure East
Total Parking Spaces 2
Building
Locker None
Others
Pets Allowed Restricted
Read Less
Want to know what your home might be worth? Contact us for a FREE valuation!

Our team is ready to help you sell your home for the highest possible price ASAP

