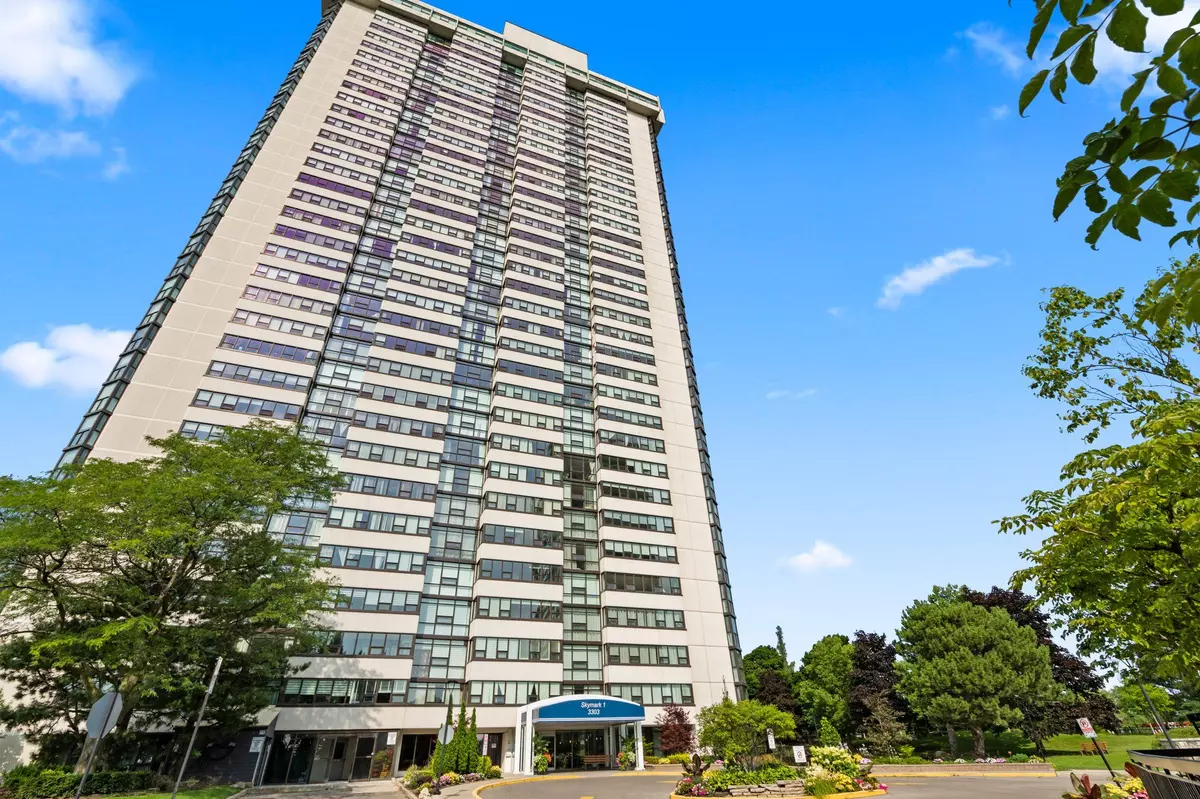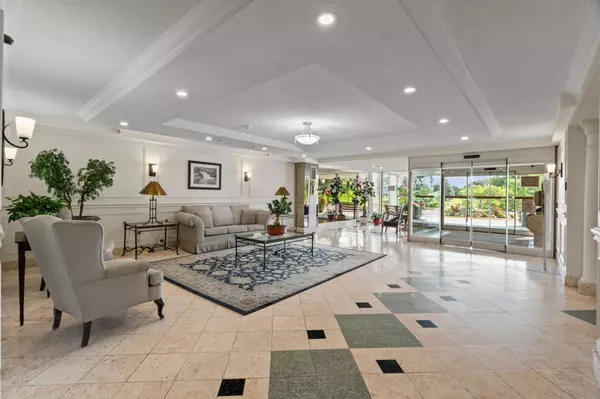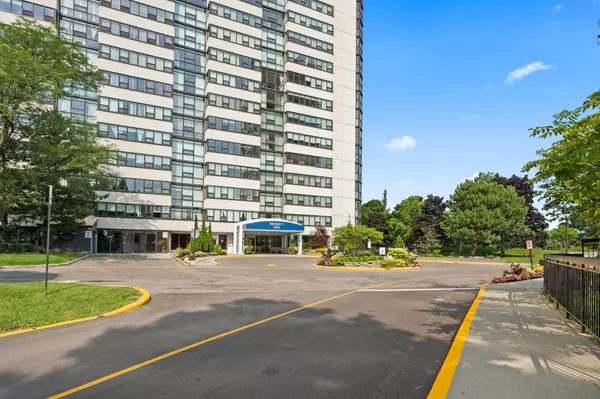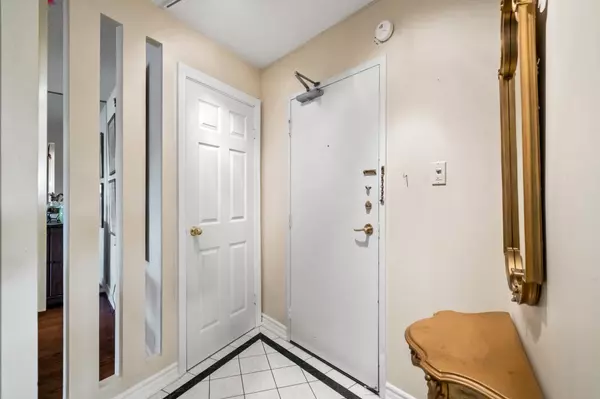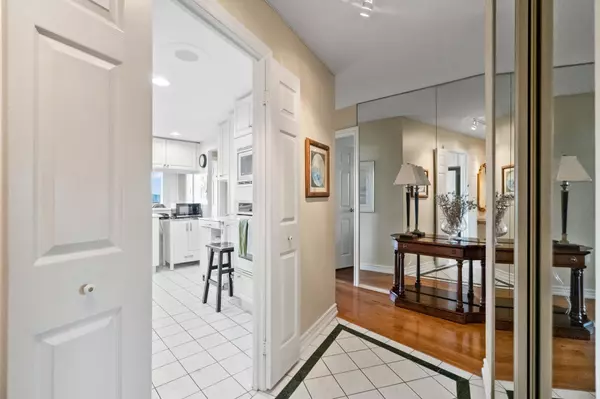$723,000
$729,000
0.8%For more information regarding the value of a property, please contact us for a free consultation.
3303 Don Mills RD #507 Toronto C15, ON M2J 4T6
2 Beds
2 Baths
Key Details
Sold Price $723,000
Property Type Condo
Sub Type Condo Apartment
Listing Status Sold
Purchase Type For Sale
Approx. Sqft 1400-1599
Subdivision Don Valley Village
MLS Listing ID C9051920
Sold Date 08/30/24
Style Apartment
Bedrooms 2
HOA Fees $1,353
Annual Tax Amount $2,689
Tax Year 2024
Property Sub-Type Condo Apartment
Property Description
New To The Market @ Prestigious Skymark 1! A Must See Rarely Offered S.W. Open Concept 2 Bedroom Corner Suite That Is Currently Being Used As A 1+1 Bedroom(easy to convert back). A Truly Spacious Unit That Is Sure To Impress With A Formal Family Room That Walks Out To A Private Balcony WIth Treed & C.N. Tower S.W. City Views. Extra Large Principal Bedroom With 3 Pc Ensuite, Large Walk In Closet & A Floor To Ceiling Extra Large Window. Super Bright & Spacious Open Concept Sunroom Spans Over 20ft !!! Large Living Room Overlooking Sunroom & Open Concept Dining Room. Ensuite Laundry & Locker With A Premium Parking Spot! Very Clean Well Kept Unit That Can Accommodate A Move In Ready Buyer Or Someone Looking To Renovate & Update To Make This Suite Really Shine......Just Some Of The Incredible Amenities At Skymark 1 Include: Indoor & Outdoor Pool, Tennis Courts, Squash Court, Golf Simulator, Library, BBQing Area, 24 HR Gatehouse/Security & Impeccably Kept Grounds & Landscaping!
Location
Province ON
County Toronto
Community Don Valley Village
Area Toronto
Rooms
Family Room Yes
Basement None
Kitchen 1
Interior
Interior Features Built-In Oven
Cooling Central Air
Laundry Ensuite
Exterior
Exterior Feature Landscaped, Security Gate, Year Round Living, Controlled Entry
Parking Features Underground
Garage Spaces 1.0
Amenities Available Tennis Court, Sauna, Indoor Pool, Outdoor Pool, Visitor Parking
View Clear, Downtown, Park/Greenbelt, Hills, Skyline
Exposure South West
Total Parking Spaces 1
Building
Locker Ensuite
Others
Security Features Concierge/Security,Security Guard
Pets Allowed No
Read Less
Want to know what your home might be worth? Contact us for a FREE valuation!

Our team is ready to help you sell your home for the highest possible price ASAP

