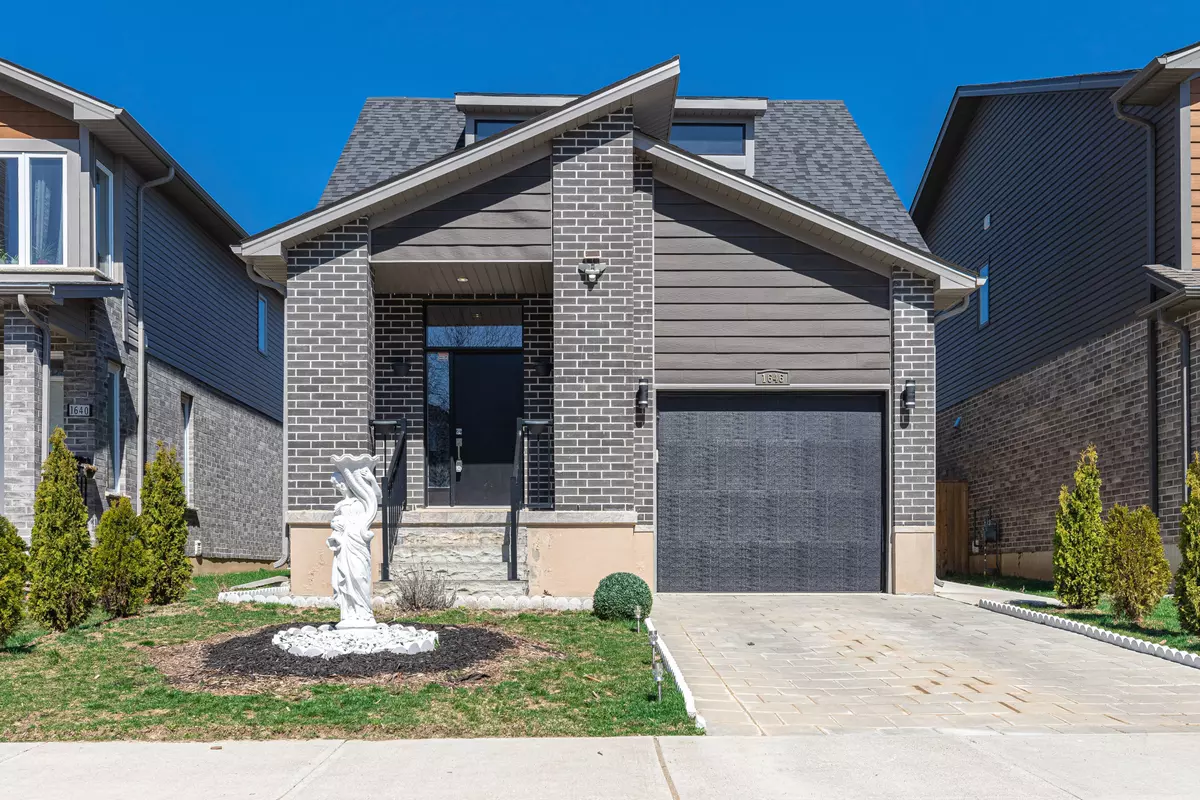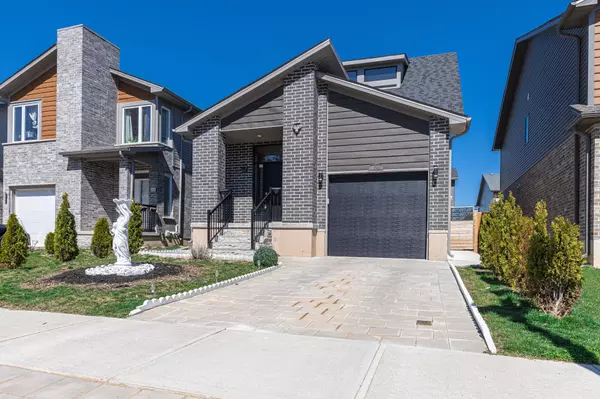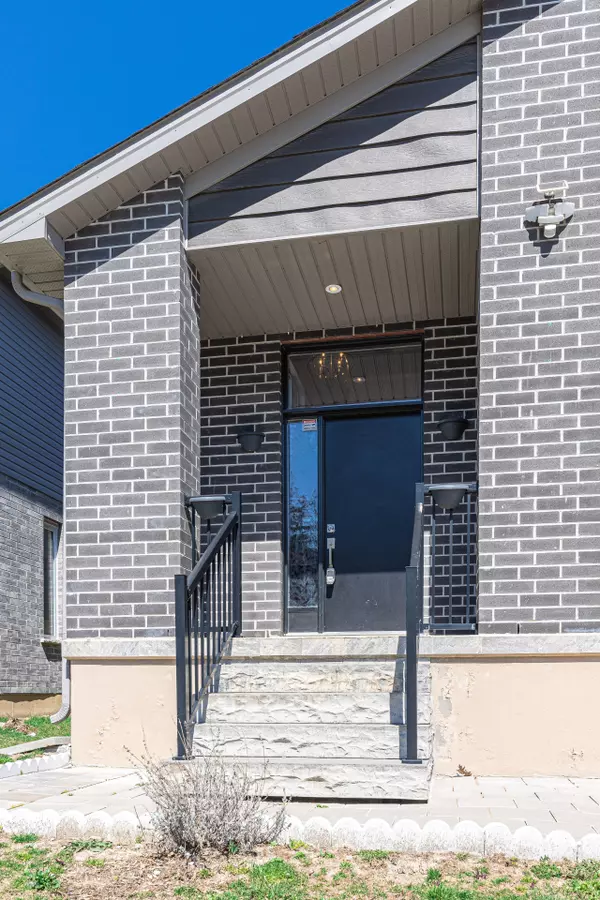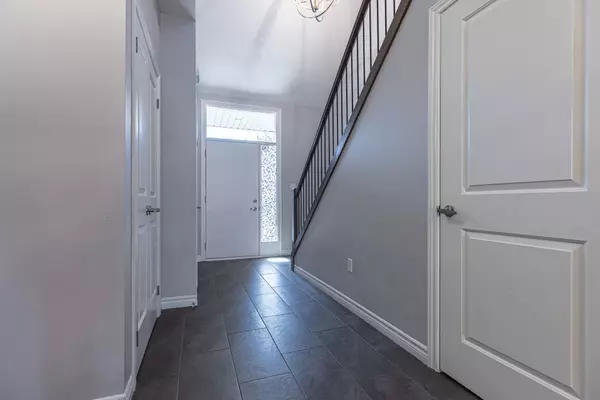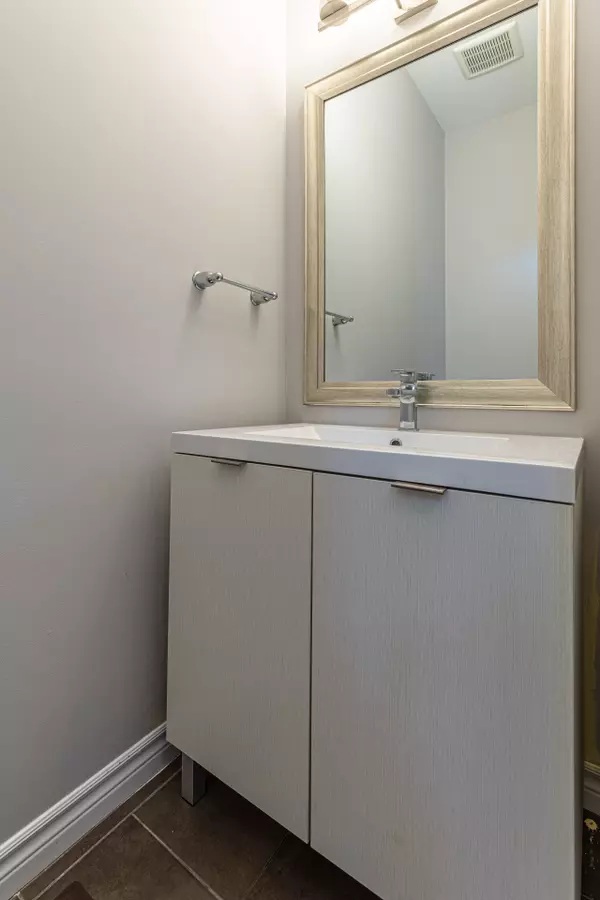$645,000
$648,000
0.5%For more information regarding the value of a property, please contact us for a free consultation.
1646 Valhalla ST London, ON N6G 0V2
2 Beds
3 Baths
Key Details
Sold Price $645,000
Property Type Single Family Home
Sub Type Detached
Listing Status Sold
Purchase Type For Sale
Subdivision North E
MLS Listing ID X9237633
Sold Date 09/05/24
Style Bungaloft
Bedrooms 2
Annual Tax Amount $4,593
Tax Year 2024
Property Sub-Type Detached
Property Description
Welcome to your beautiful new home in the sought-after North/West London area! This stunning "bungaloft," a two-story home with the primary bedroom on the main floor, offers the perfect mix of style and practicality. Built by Ironstone Homes at the end of 2018, this home features a sleek California-inspired design that seamlessly combines elegance and functionality. The main floor boasts an open-concept layout with engineered hardwood floors in the living and dining areas, complemented by ceramic tiles in the kitchen, bathrooms, and foyer. The kitchen is an entertainer's dream, featuring stainless steel appliances and ample cupboard and counter space for meal preparation and hosting guests. The convenience of main floor laundry, with included laundry machines, adds to the home's appeal.The spacious living room with soaring ceilings opens up to a cozy loft above, which can be converted into a 3rd bedroom and has already been approved by the city. This versatile space is also perfect for a teen retreat, home office, or private relaxation area. Outside, enjoy a fully fenced backyard complete with a large deck, gazebo, shed, and a cement walkway leading to the front of the house. The attached one-car garage features a wifi-enabled opener for added convenience. Additionally, the home includes a very large basement with endless potential to be finished to suit the new owner's preferences (has a rough in for another bathroom & insulated all the way to the floor). This home is ideally located within walking distance of Walmart, Canadian Tire, and the shopping center at Hyde Park and Fanshawe Road. Enjoy easy access to restaurants, banks, parks, and schools, making it the perfect place to call home.
Location
Province ON
County Middlesex
Community North E
Area Middlesex
Zoning R1-3(4)
Rooms
Family Room No
Basement Full
Kitchen 1
Interior
Interior Features Ventilation System
Cooling Central Air
Exterior
Parking Features Private
Garage Spaces 1.0
Pool None
Roof Type Asphalt Shingle
Lot Frontage 33.96
Lot Depth 95.18
Total Parking Spaces 2
Building
Foundation Poured Concrete
Read Less
Want to know what your home might be worth? Contact us for a FREE valuation!

Our team is ready to help you sell your home for the highest possible price ASAP

