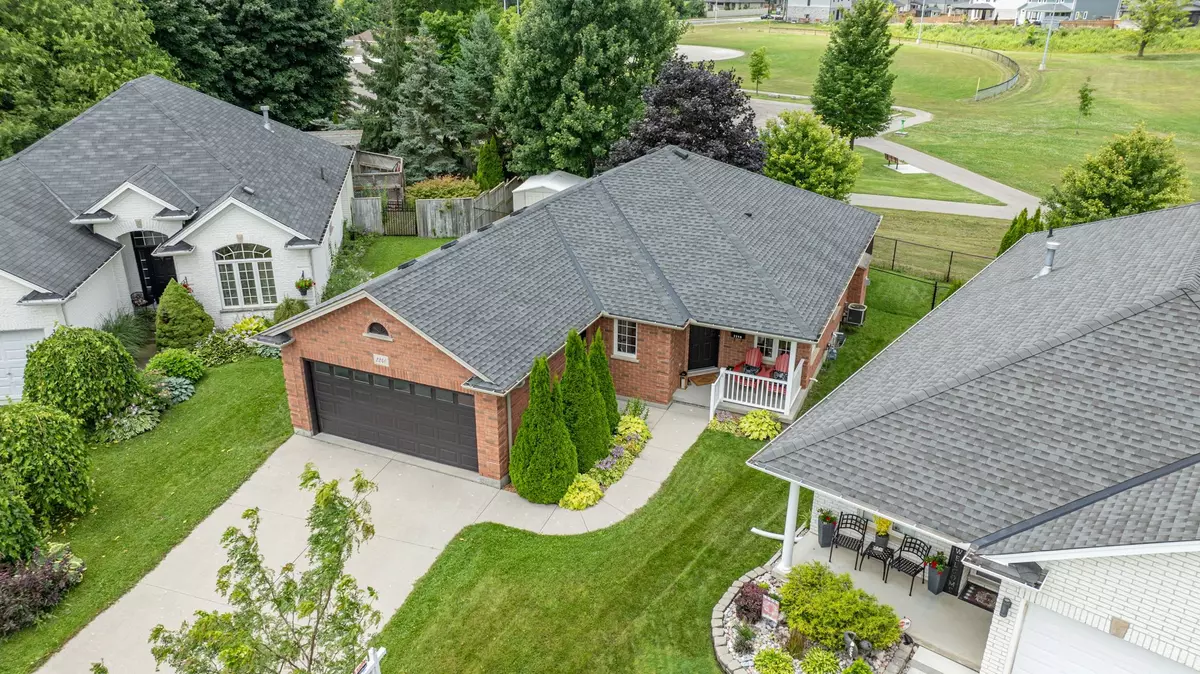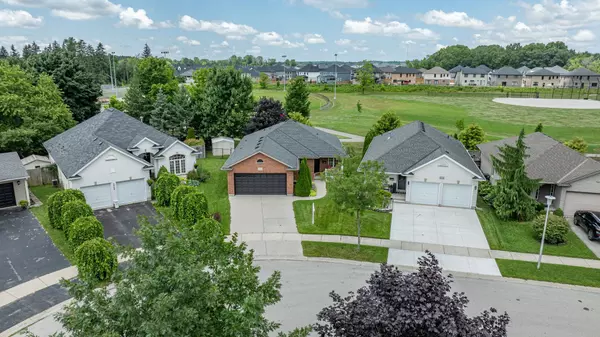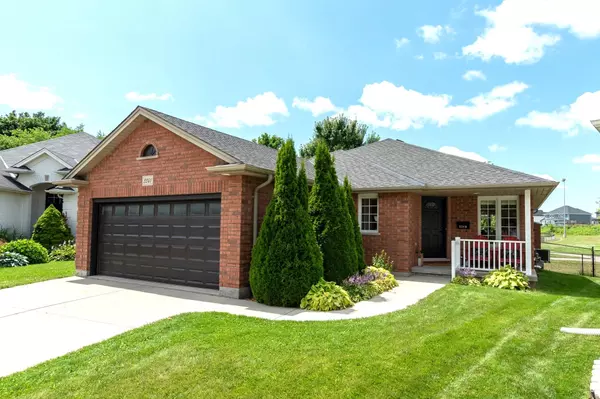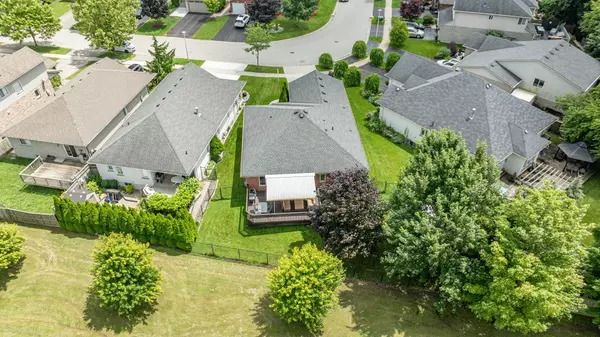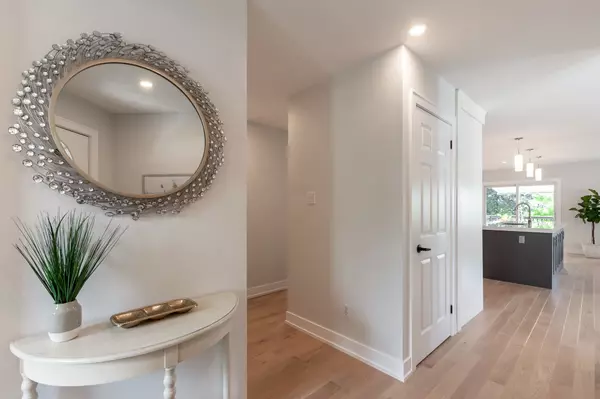$799,900
$799,900
For more information regarding the value of a property, please contact us for a free consultation.
2240 Thornicroft CRES London, ON N6P 1T6
4 Beds
4 Baths
Key Details
Sold Price $799,900
Property Type Single Family Home
Sub Type Detached
Listing Status Sold
Purchase Type For Sale
Approx. Sqft 2500-3000
Subdivision South V
MLS Listing ID X9038454
Sold Date 11/14/24
Style Bungalow
Bedrooms 4
Annual Tax Amount $4,867
Tax Year 2023
Property Sub-Type Detached
Property Description
Lovely Lambeth! Perfect Alternative to Executive Condos! Totally stunning 2+2 BR, 3.5 BATH one floor home with partly finished lower level and double attached garage backing onto Lambeth Optimist Park! This home has been extensively renovated top to bottom in last few years by the current owner with quality design, craftsmanship & features: attractive curb appeal with manicured mature landscaping and concrete drive leading to covered front porch; light-filled magazine quality interior boasts: all updated trim, baseboards & door hardware, neutral wall colours, carpet-free throughout and ample windows; Ontario made 3/4" solid oak floors(2020) on main; 2 beautiful main floor bedrooms both with private ensuites; jaw dropping hand-crafted bespoke kitchen w/solid oak inset cabinets & open shelving, customized pullouts & drawers, huge island in contrast tone with seating, stylish high resistance DEKTON countertops(2023), elegant tile backsplash, all quality appliances (approx 2 years new or less) boast wine fridge, LG gas cooktop & range hood, LG refrigerator, LG wall oven & microwave & LG dishwasher; light filled living room w/gas fireplace opens to large dining area; all updated baths include 4pc ensuite in primary bedroom (2024), 3pc ensuite in main floor guest bedroom(2022), 2pc powder room on main(2020) & 3pc bath in lower level(2024); main floor laundry w/washer & dryer + custom shelving; all new lighting on main (2024); elegant lower level boasts new flooring (2024), 2 versatile rooms ideal for guest rooms or dens, bathroom, cold room + massive unspoiled area available for potential living space if needed! The fenced rear yard features large sundeck with awning & BBQ gas line, garden shed, mature trees for added privacy all backing onto park (no back yard neighbours!). Added highlights: garage door opener (July 2024), roof shingles (2016), sump pump, garden shed. Absolutely immaculate move-in condition in lovely Lambeth!
Location
Province ON
County Middlesex
Community South V
Area Middlesex
Zoning R1-3
Rooms
Family Room No
Basement Full, Partially Finished
Kitchen 1
Separate Den/Office 2
Interior
Interior Features Carpet Free, Countertop Range, Bar Fridge, Primary Bedroom - Main Floor, Sump Pump, Built-In Oven
Cooling Central Air
Fireplaces Number 1
Fireplaces Type Living Room, Natural Gas
Exterior
Exterior Feature Landscaped, Deck
Parking Features Private Double
Garage Spaces 4.0
Pool None
Roof Type Asphalt Shingle
Lot Frontage 31.77
Lot Depth 126.17
Total Parking Spaces 4
Building
Foundation Concrete
Read Less
Want to know what your home might be worth? Contact us for a FREE valuation!

Our team is ready to help you sell your home for the highest possible price ASAP

