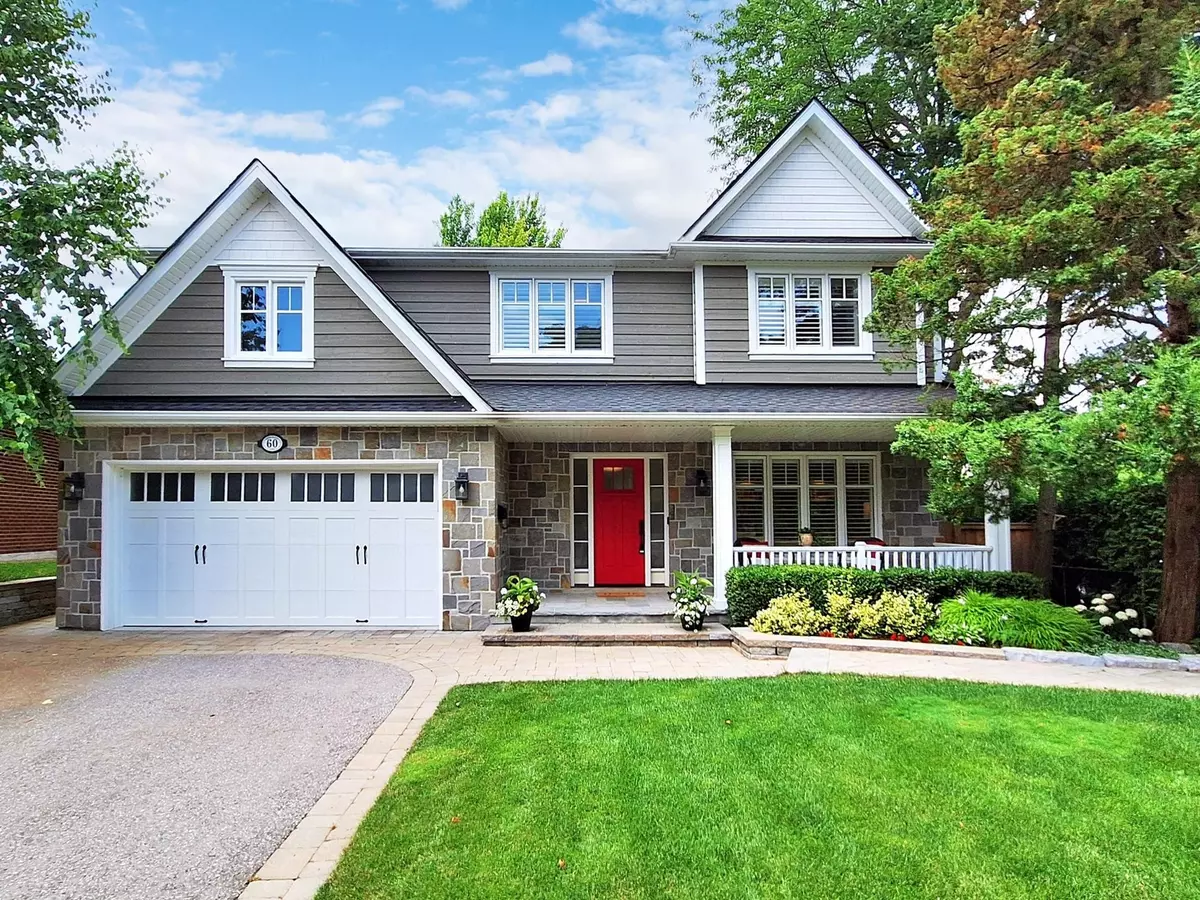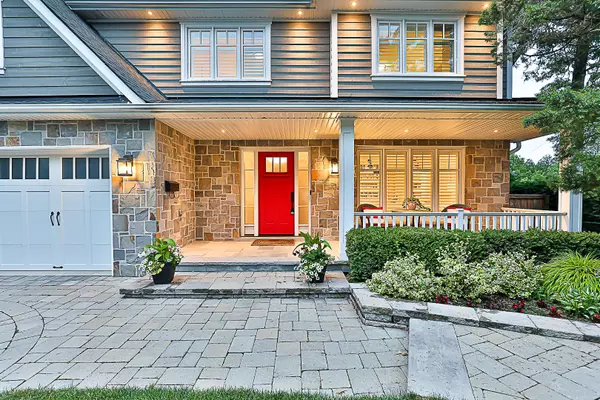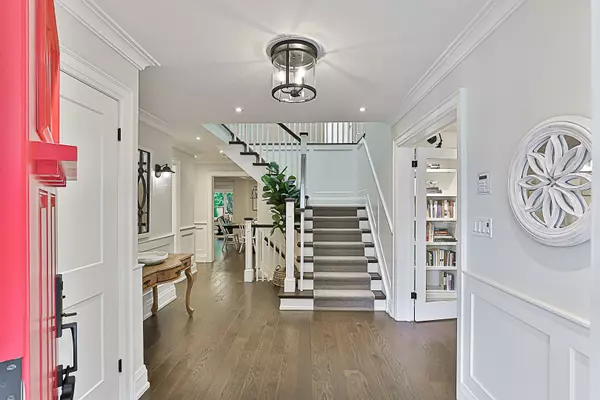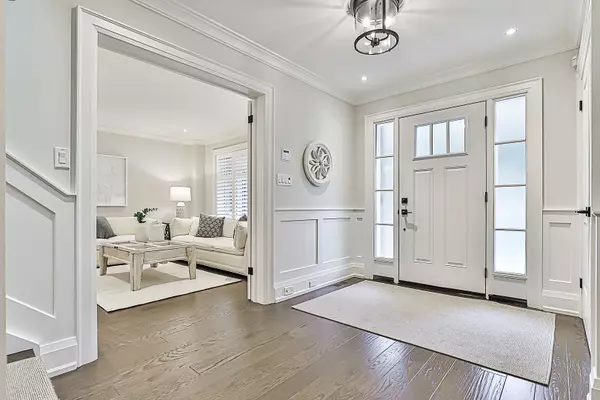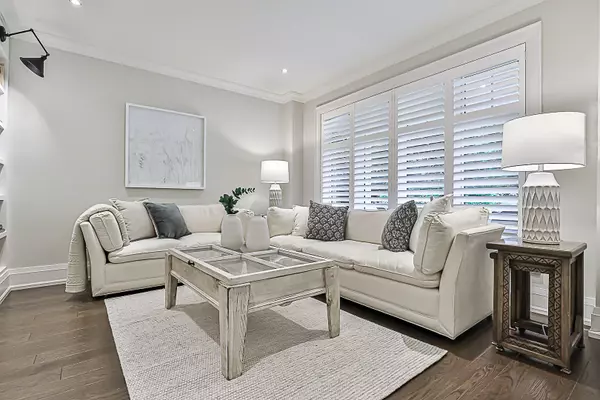$2,550,000
$2,588,000
1.5%For more information regarding the value of a property, please contact us for a free consultation.
60 Squire Baker's LN Markham, ON L3P 3H2
5 Beds
4 Baths
Key Details
Sold Price $2,550,000
Property Type Single Family Home
Sub Type Detached
Listing Status Sold
Purchase Type For Sale
Subdivision Sherwood-Amberglen
MLS Listing ID N9033337
Sold Date 11/29/24
Style 2-Storey
Bedrooms 5
Annual Tax Amount $9,324
Tax Year 2023
Property Description
Completely re-built from top-to-bottom with custom additions in 2018, this home sits on over 1/4 of an acre in a serene, established neighbourhood with mature trees, backing onto the picturesque Rouge Valley. No detail overlooked with 3,073 sqft of luxury finishing touches. Beautiful curb appeal with landscaped lush perennial gardens & an irrigation system, leading to a charming covered porch. The main floor features elegant details like intricate window & door trim, 8" baseboards, California shutters, crown moulding & hand-scraped hardwood flooring throughout. Living room offers custom built-in bookshelves & French doors. Spacious family room with built-in speakers, a gas fireplace & expansive windows overlooking the stunning backyard. Gourmet Bloomsbury kitchen features a large center island, quartz countertops, high-end appliances & a cozy sitting area with a built-in bench. Primary bedroom oasis includes a walk-in closet with built-in organizers & a 5pc ensuite complete with heated floors, large soaker tub and shower & a markup counter. The finished basement adds extra living space with a recreational area, fifth bedroom, bathroom, cold room, and ample storage. Outside, relax in the secluded backyard with a covered porch, skylights, cedar roof, outdoor lighting, vegetable garden, flower beds, and mature trees. Nearby amenities include the Markham Village Community Centre, Historic Main St. Markham and easy access to Highway 407, York Region Transit & the Cornell Bus Terminal for travel across the GTA.
Location
Province ON
County York
Community Sherwood-Amberglen
Area York
Rooms
Family Room Yes
Basement Finished
Kitchen 1
Separate Den/Office 1
Interior
Interior Features None
Cooling Central Air
Exterior
Parking Features Private
Garage Spaces 6.0
Pool None
Roof Type Asphalt Shingle
Lot Frontage 56.66
Lot Depth 201.06
Total Parking Spaces 6
Building
Lot Description Irregular Lot
Foundation Poured Concrete
Others
Senior Community Yes
Read Less
Want to know what your home might be worth? Contact us for a FREE valuation!

Our team is ready to help you sell your home for the highest possible price ASAP

