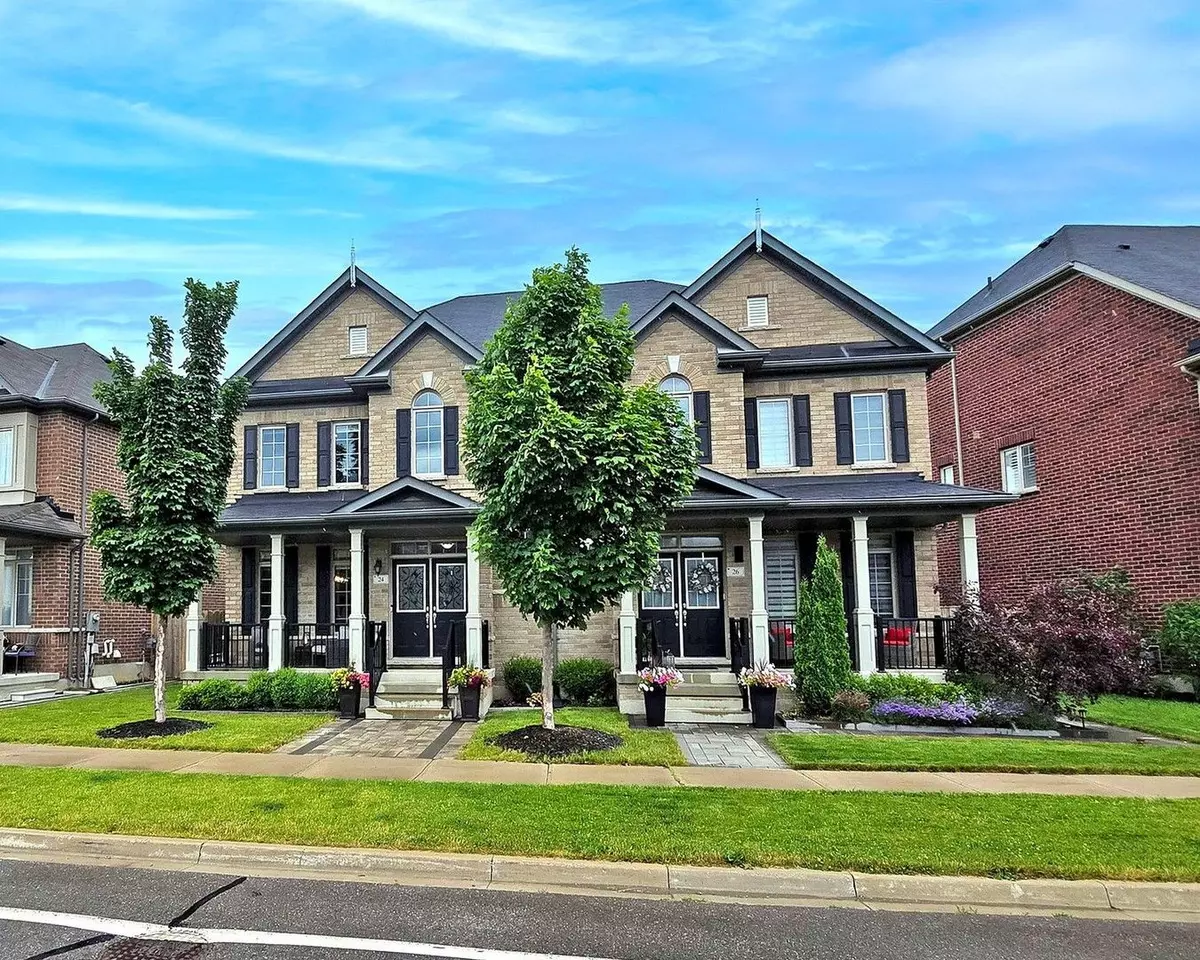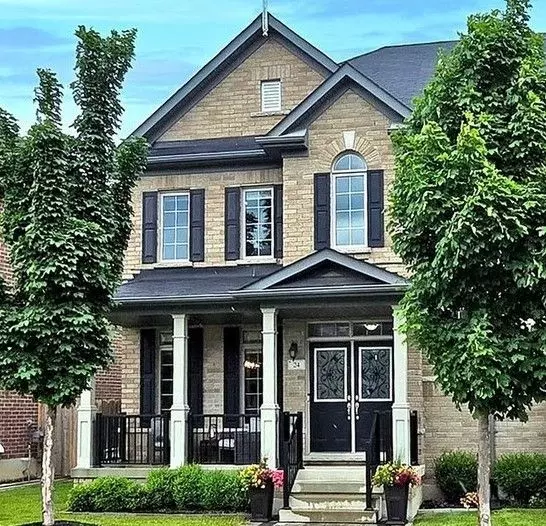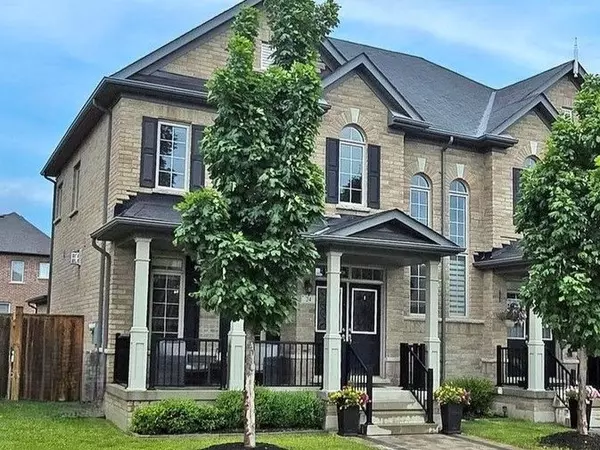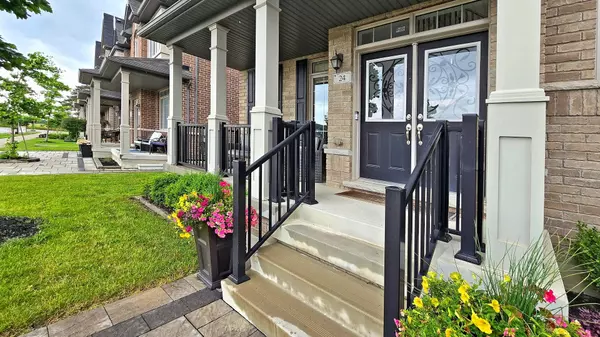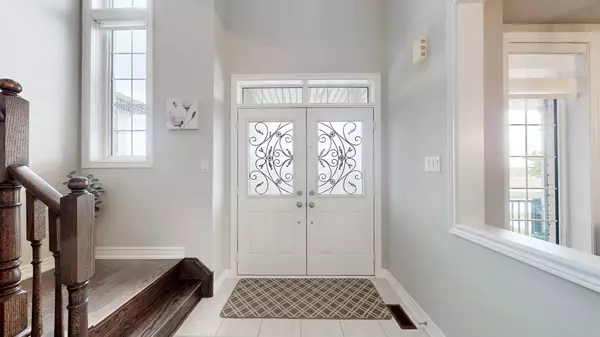$1,129,000
$1,129,900
0.1%For more information regarding the value of a property, please contact us for a free consultation.
24 East's Corners BLVD Vaughan, ON L4H 4J1
3 Beds
3 Baths
Key Details
Sold Price $1,129,000
Property Type Multi-Family
Sub Type Semi-Detached
Listing Status Sold
Purchase Type For Sale
Subdivision Kleinburg
MLS Listing ID N9035211
Sold Date 09/12/24
Style 2-Storey
Bedrooms 3
Annual Tax Amount $4,240
Tax Year 2024
Property Sub-Type Semi-Detached
Property Description
WOW...Impressive and inviting...you will not want to miss seeing this semi-detached home! Featuring: 9 feet ceilings throughout the main and second floors, large windows that allow plenty of natural light, a large dining room with a coffered 10 feet ceiling, a tastefully done kitchen with a large extended island, a generous amount of counter space, and cabinets, quartz counters, backsplash, and S.S. appliances. The kitchen leads to a pantry, and a laundry room with the convenience of access to a double-car laneway garage. The Great Room is the perfect space for relaxing, it has a well-placed gas fireplace and its' large back window looks onto the fully fenced backyard with a professionally interlocked private patio; a space ideal for enjoying outdoor meals and relaxing as well. On the second floor, you will discover well-sized bedrooms and a stunning/spacious primary bedroom with a 4-piece ensuite, coffered 10-foot ceiling; comfortably fitting a king-size bed. Sitting on the front porch you will enjoy viewing the landscaped front yard with an interlock walkway. This home has the added benefits of being close to schools, parks and highway 427. Do not miss out on making this stunning home yours!
Location
Province ON
County York
Community Kleinburg
Area York
Rooms
Family Room Yes
Basement Full
Kitchen 1
Interior
Interior Features Carpet Free, Central Vacuum
Cooling Central Air
Fireplaces Type Natural Gas
Exterior
Exterior Feature Patio, Porch
Parking Features Lane
Garage Spaces 2.0
Pool None
Roof Type Asphalt Shingle
Lot Frontage 35.02
Lot Depth 88.69
Total Parking Spaces 2
Building
Foundation Poured Concrete
Read Less
Want to know what your home might be worth? Contact us for a FREE valuation!

Our team is ready to help you sell your home for the highest possible price ASAP

