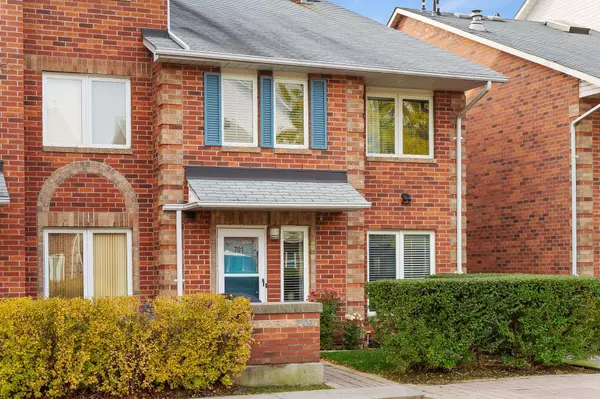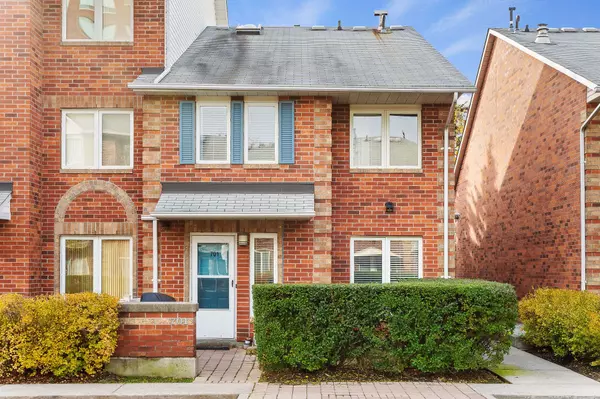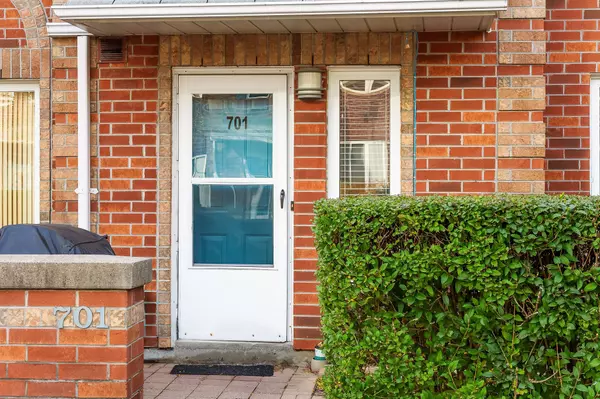$740,000
$699,000
5.9%For more information regarding the value of a property, please contact us for a free consultation.
900 Steeles AVE W #701 Vaughan, ON L4J 8C2
3 Beds
2 Baths
Key Details
Sold Price $740,000
Property Type Condo
Sub Type Condo Townhouse
Listing Status Sold
Purchase Type For Sale
Approx. Sqft 1000-1199
Subdivision Lakeview Estates
MLS Listing ID N9007414
Sold Date 08/01/24
Style 2-Storey
Bedrooms 3
HOA Fees $481
Annual Tax Amount $2,654
Tax Year 2023
Property Sub-Type Condo Townhouse
Property Description
Welcome to Unit 701 at 900 Steeles Avenue West in the picturesque Lakeview Estates! This charming condo townhouse is the ideal starting point for young couples eager to expand their family while savouring the perks of city living. Positioned for easy access to Vaughan and North York, you'll appreciate the convenience of nearby grocery stores, restaurants, TTC and YRT bus stops, as well as schools. This end unit features hardwood floors on the main level and two generously-sized bedrooms with ample storage on the second level. There's also a conveniently located parking spot accessible via the basement walk-out. Plus, enjoy the newly upgraded kitchen with fresh cabinetry and countertops installed in January 2023. The basement's openspace has been converted into a bedroom complete with a closet. Your maintenance fee covers landscaping, snow removal, and the 24/7 peace of mind provided by the guard house at the subdivision entrance. Don't miss this rare opportunity to own this exceptional townhouse end unit; it's only the 1st unit listed all year! Act quickly, as it won't be available for long!
Location
Province ON
County York
Community Lakeview Estates
Area York
Zoning Residential
Rooms
Family Room Yes
Basement Finished with Walk-Out, Half
Kitchen 1
Separate Den/Office 1
Interior
Interior Features None
Cooling Central Air
Laundry In Basement
Exterior
Parking Features Underground
Garage Spaces 1.0
Amenities Available BBQs Allowed, Party Room/Meeting Room, Visitor Parking
Exposure East
Total Parking Spaces 1
Building
Locker None
Others
Pets Allowed Restricted
Read Less
Want to know what your home might be worth? Contact us for a FREE valuation!

Our team is ready to help you sell your home for the highest possible price ASAP





