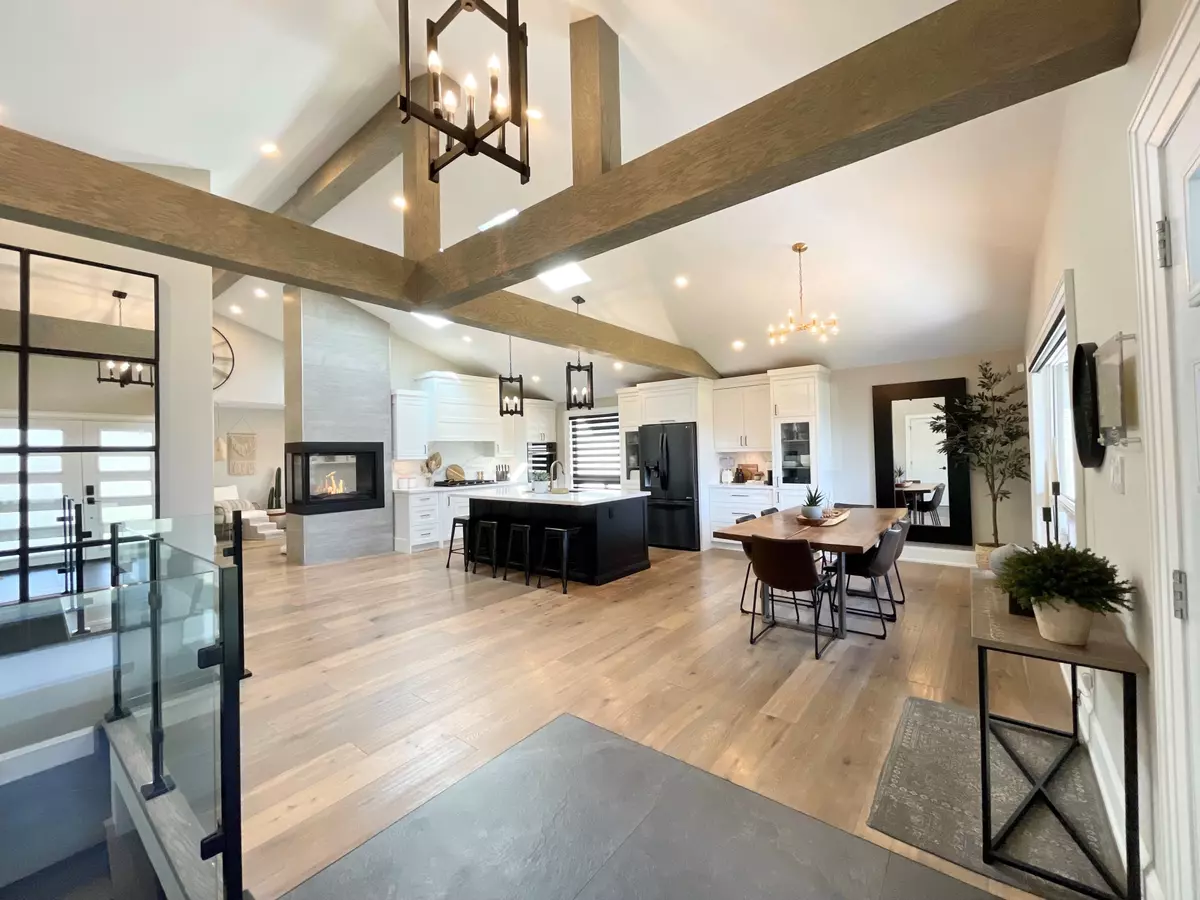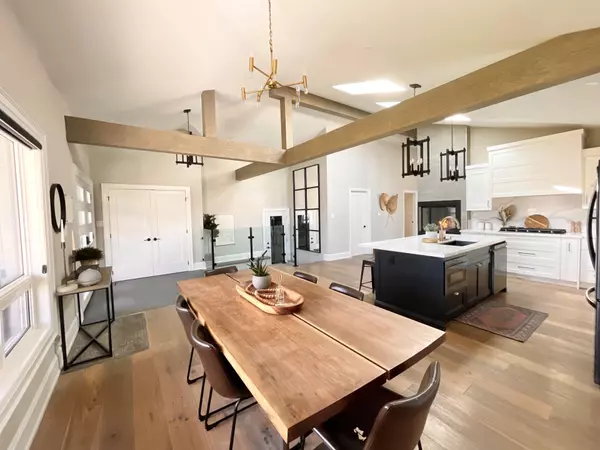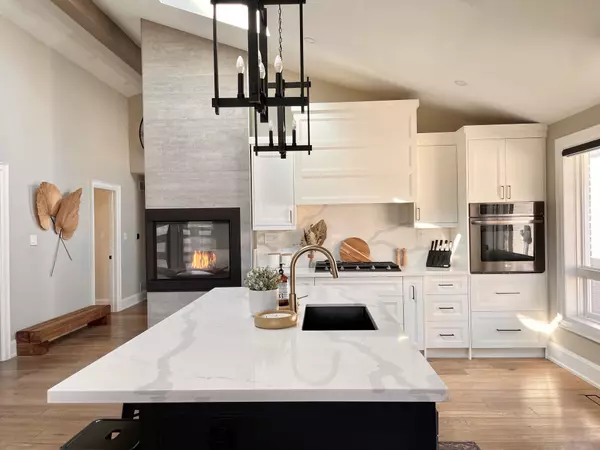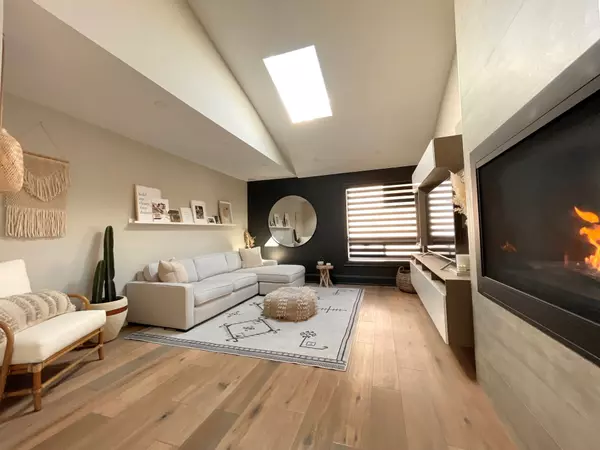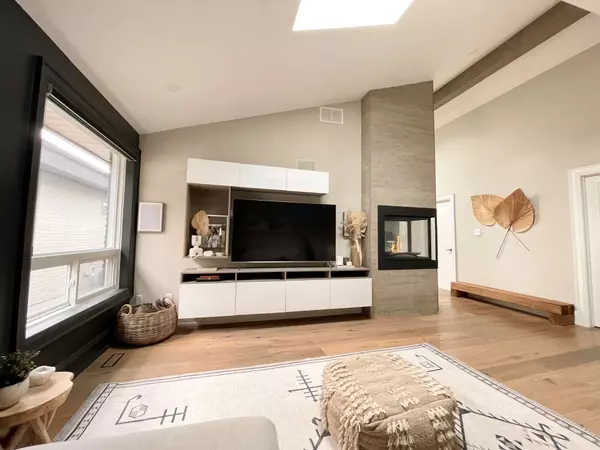$1,500,000
$1,499,900
For more information regarding the value of a property, please contact us for a free consultation.
723 Barbados ST N Oshawa, ON L1J 7E7
5 Beds
4 Baths
Key Details
Sold Price $1,500,000
Property Type Single Family Home
Sub Type Detached
Listing Status Sold
Purchase Type For Sale
Subdivision Northglen
MLS Listing ID E9049733
Sold Date 11/15/24
Style Bungalow
Bedrooms 5
Annual Tax Amount $9,385
Tax Year 2024
Property Sub-Type Detached
Property Description
Welcome to your dream home! This stunning custom-designed bungalow boasts over 4,000 sq ft of exquisite living space, including five spacious bedrooms and four stunning bathrooms. Nestled on a deep pie-shaped lot backing onto a serene ravine, this home ensures complete privacy. The open-concept layout is perfect for modern living, featuring lofted ceilings, exposed beams, and 4 skylights, offering abundant of natural light. The large custom dream kitchen is a chef's delight with high-end SS appliances, microwave drawer, Custom Cabinetry, and a large island perfect for entertaining. The living area is enhanced by a stunning floor-to-ceiling three-sided gas fireplace, adding warmth and a focal point for the open concept space. Luxury amenities abound, including heated bathroom floors, home gym, and a games room. This house has it all. The walkout basement features a beautiful bar and entertainment space, ideal for hosting gatherings and creating memories. Outdoor living is elevated with a new composite deck including built-in Napoleon gas grills and a gas line for a gas firepit, perfect for cozy evenings and summer BBQs. The expansive driveway can accommodate up to 8 cars, making it ideal for guests and large families. The basement includes a rough-in behind the wall for a potential kitchen, offering a fantastic rental or in-law suite opportunity. Modern upgrades include a newer furnace, AC, and a brand-new owned HWT (2024). All WC, ELFs, GDO, & SS Appliances are included. In-ground 5-zone sprinkler system ensures a lush green lawn with minimal effort. The property also features Alu-Rex Microfiltration eavestrough guards, providing efficient & maintenance-free gutter protection. Recognized for its exceptional design and craftsmanship, this showstopper won the DRHBA 2019 Award of Excellence. Located in a mature, safe, and family friendly neighbourhood, this beautiful property is a rare find. Don't miss the opportunity to make this stunning bungalow your forever home!
Location
Province ON
County Durham
Community Northglen
Area Durham
Rooms
Family Room No
Basement Separate Entrance
Kitchen 2
Separate Den/Office 1
Interior
Interior Features In-Law Capability, Primary Bedroom - Main Floor, Water Heater Owned, Workbench
Cooling Central Air
Fireplaces Number 1
Exterior
Exterior Feature Lawn Sprinkler System, Landscaped, Patio, Deck
Parking Features Private
Garage Spaces 6.0
Pool None
Roof Type Asphalt Shingle
Lot Frontage 45.7
Lot Depth 129.7
Total Parking Spaces 6
Building
Foundation Concrete
Read Less
Want to know what your home might be worth? Contact us for a FREE valuation!

Our team is ready to help you sell your home for the highest possible price ASAP

