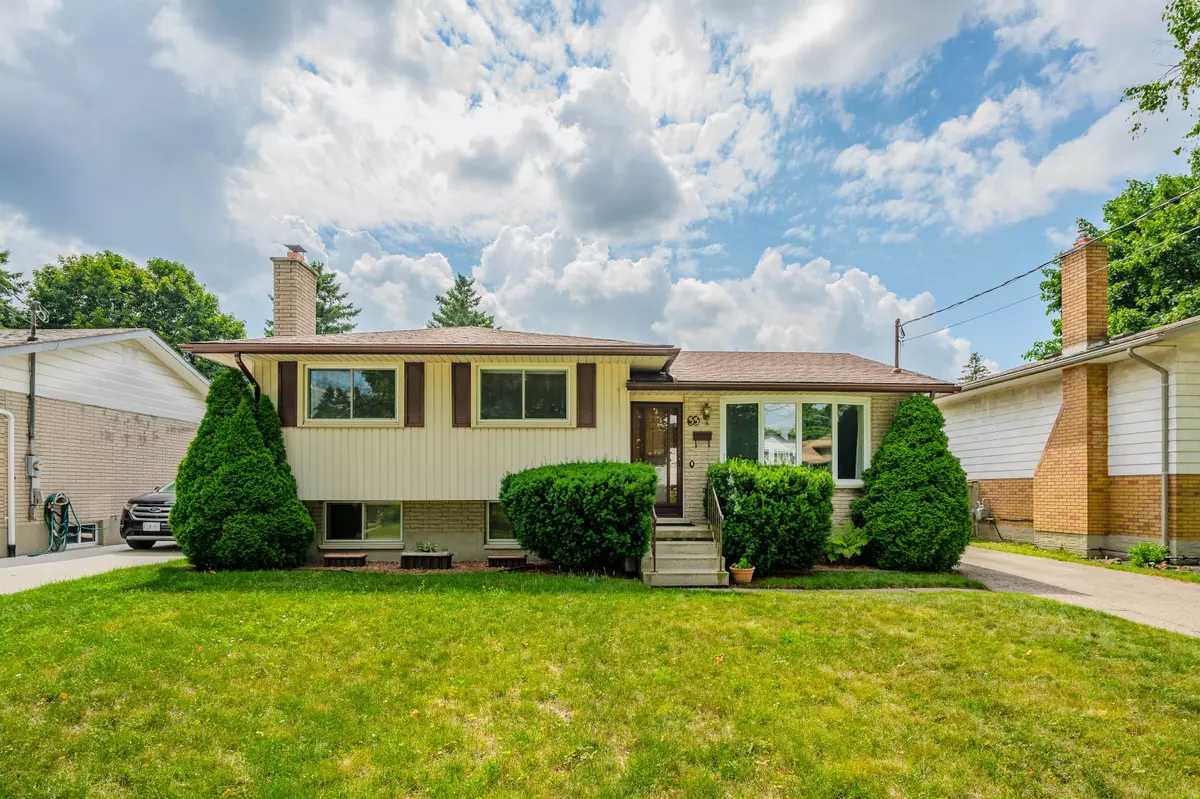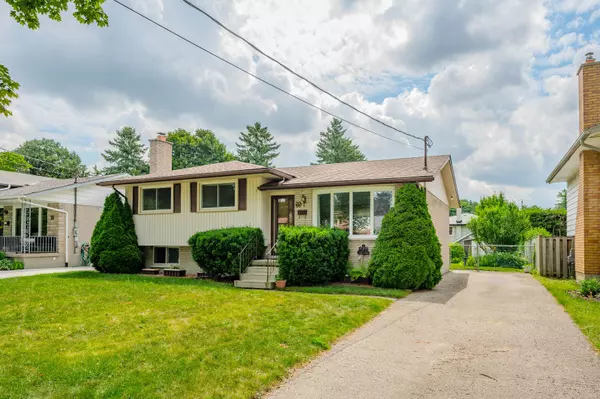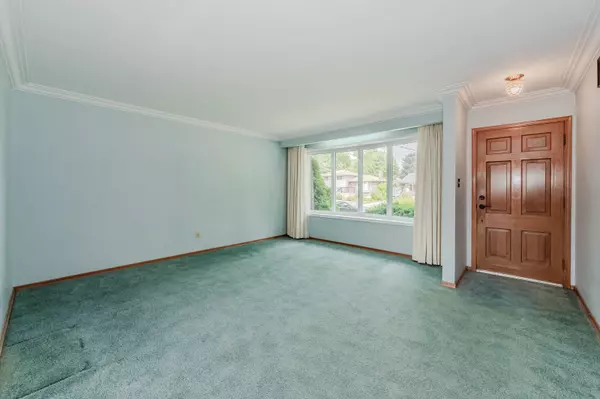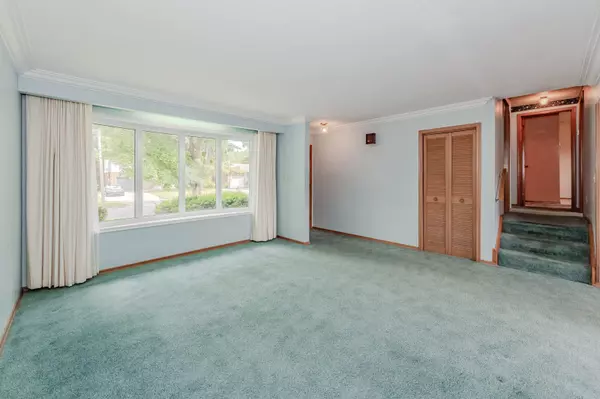$700,000
$690,000
1.4%For more information regarding the value of a property, please contact us for a free consultation.
33 Golfview RD Guelph, ON N1E 1A5
3 Beds
2 Baths
Key Details
Sold Price $700,000
Property Type Single Family Home
Sub Type Detached
Listing Status Sold
Purchase Type For Sale
Approx. Sqft 1500-2000
Subdivision Waverley
MLS Listing ID X9040990
Sold Date 08/30/24
Style Sidesplit 3
Bedrooms 3
Annual Tax Amount $4,196
Tax Year 2024
Property Sub-Type Detached
Property Description
Discover your next home at 33 Golfview Rd, Guelpha spacious and cherished 3-bedroom, 2-bathroom house located in a serene, family-friendly community. Discover beautiful hardwood floors hidden under the carpet in the bedrooms and a large backyard, perfect for personal touches and outdoor enjoyment. Its prime location is just a short walk from community parks, walking paths, biking trails, and the bustling activities of Riverside Park, making it ideal for families and outdoor lovers. Additionally, the home boasts significant potential for adding an in-law suite or a second unit in the basement, perfect for those looking to generate additional income. Residents will appreciate the quiet, established street, proximity to several schools, easy access to shopping, and excellent commuting options. Whether you're a growing family or an investor seeking a property with expansion potential, 33 Golfview Rd offers a unique opportunity to create a dream home while enjoying the community's vibrant lifestyle. Book your showing today!
Location
Province ON
County Wellington
Community Waverley
Area Wellington
Zoning R1B
Rooms
Family Room Yes
Basement Partially Finished, Separate Entrance
Kitchen 1
Interior
Interior Features In-Law Capability, Storage, Workbench
Cooling None
Fireplaces Type Family Room, Wood
Exterior
Parking Features Lane, Private
Pool None
Roof Type Shingles
Lot Frontage 53.0
Lot Depth 105.0
Total Parking Spaces 3
Building
Foundation Concrete
Others
ParcelsYN No
Read Less
Want to know what your home might be worth? Contact us for a FREE valuation!

Our team is ready to help you sell your home for the highest possible price ASAP





