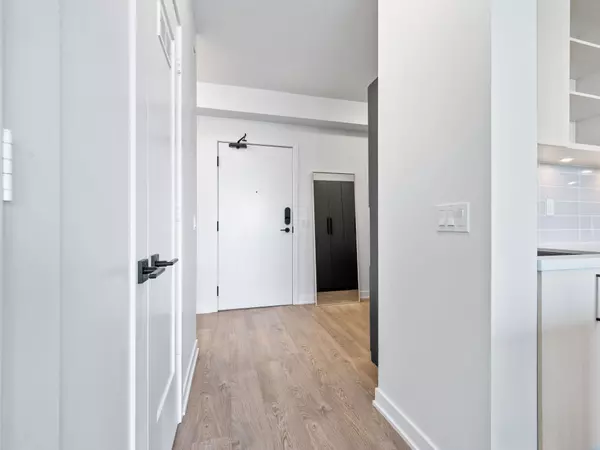$594,000
$499,999
18.8%For more information regarding the value of a property, please contact us for a free consultation.
4655 Metcalfe AVE #403 Mississauga, ON L5M 0Z7
2 Beds
2 Baths
Key Details
Sold Price $594,000
Property Type Condo
Sub Type Condo Apartment
Listing Status Sold
Purchase Type For Sale
Approx. Sqft 600-699
Subdivision Central Erin Mills
MLS Listing ID W9036940
Sold Date 09/27/24
Style Apartment
Bedrooms 2
HOA Fees $549
Annual Tax Amount $2,641
Tax Year 2024
Property Sub-Type Condo Apartment
Property Description
Welcome to Erin Square by Pemberton Group in the heart of Mississauga! This unit features 9-foot smooth ceilings, 7.5-inch wide plank laminate flooring throughout, a spacious kitchen with quartz countertops, a beautiful island and an open concept layout. This unit is move-in ready with incredible upgrades that include custom cabinetry in the den, balcony deck tiles with built in LED lights, custom hardware & freshly painted throughout! Building amenities are extensive and cater to every need, including 24-hour concierge service, guest suites, games room, children's playground, rooftop outdoor pool with terrace and lounge, BBQ area, fitness club, pet spa, party room and more. This modern condominium is conveniently located just steps away from Erin Mills Town Centre offering a wide array of shops and dining options. Close to top-rated local schools, Credit Valley Hospital and has easy access to major highways!
Location
Province ON
County Peel
Community Central Erin Mills
Area Peel
Rooms
Family Room No
Basement None
Kitchen 1
Separate Den/Office 1
Interior
Interior Features None
Cooling Central Air
Laundry In-Suite Laundry
Exterior
Parking Features Underground
Garage Spaces 1.0
Amenities Available BBQs Allowed, Concierge, Guest Suites, Outdoor Pool, Gym, Media Room
Exposure North
Total Parking Spaces 1
Building
Locker Owned
Others
Security Features Concierge/Security,Smoke Detector,Carbon Monoxide Detectors
Pets Allowed Restricted
Read Less
Want to know what your home might be worth? Contact us for a FREE valuation!

Our team is ready to help you sell your home for the highest possible price ASAP





