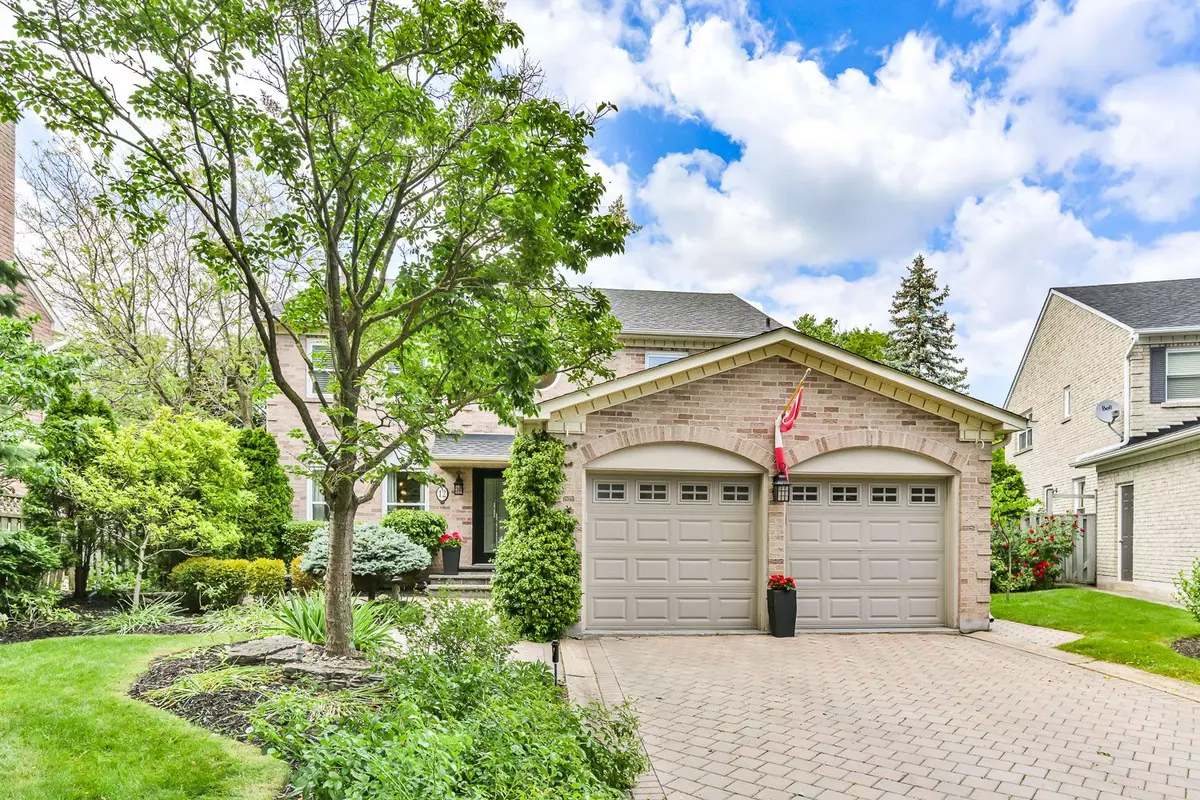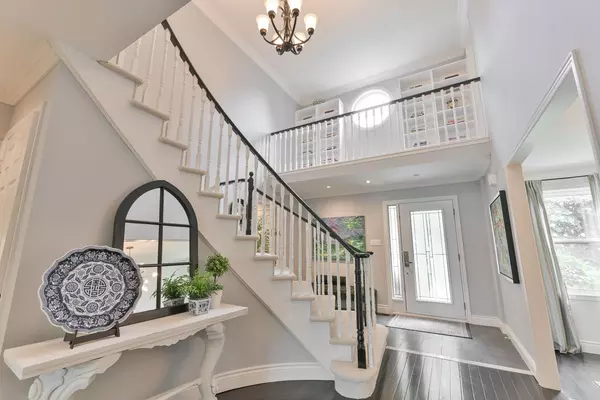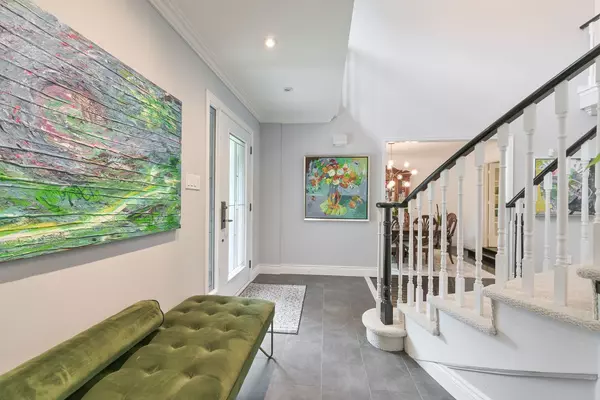$2,230,000
$2,298,000
3.0%For more information regarding the value of a property, please contact us for a free consultation.
12 Marshfield HOLW Markham, ON L3R 6J2
5 Beds
4 Baths
Key Details
Sold Price $2,230,000
Property Type Single Family Home
Sub Type Detached
Listing Status Sold
Purchase Type For Sale
Subdivision Unionville
MLS Listing ID N9046101
Sold Date 11/20/24
Style 2-Storey
Bedrooms 5
Annual Tax Amount $8,356
Tax Year 2024
Property Description
This stunning home is located on a quiet, family friendly cul-de-sac in the heart of Unionville. With top of the line updates throughout, all of the "big ticket" items are done so you can enjoy little or no maintenance for years to come. The sleek and modern finishes add a timeless charm that continue from room to room. The spacious and bright open concept living area overlooks a spectacular gourmet kitchen with granite counters, stainless steel appliances, undermount lighting and an 8' island/breakfast bar that is enhanced with designer pendant lighting. The family room has custom built-in cabinets and California shutters on the large windows. The sunken dining room is great for dinners with family and friends. The large primary bedroom with a walk-in closet and spa-like ensuite also has an entrance to the landing overlooking below that would make a great home office or reading space. Three other generous size bedrooms and an additional bathroom complete this floor. If it's more room you need, head down to the finished basement with a recreation room, 5th bedroom, an additional bathroom and a home gym. With no neighbours behind you can enjoy the peace and tranquility of the outdoors. Swim in your pool or entertain on the stone patio with outdoor kitchen complete with BBQ and gas fire pit. Beautifully landscaped front and back with mature trees and lush perennial gardens that will be in bloom throughout the year. Walk to transit, schools, library, Toogood Pond and all the shops and eateries on Main St. This magnificent property awaits its forever family!
Location
Province ON
County York
Community Unionville
Area York
Rooms
Family Room Yes
Basement Finished
Kitchen 1
Separate Den/Office 1
Interior
Interior Features Other
Cooling Central Air
Exterior
Parking Features Private
Garage Spaces 6.0
Pool Inground
Roof Type Asphalt Shingle
Lot Frontage 52.28
Lot Depth 124.67
Total Parking Spaces 6
Building
Foundation Poured Concrete
Read Less
Want to know what your home might be worth? Contact us for a FREE valuation!

Our team is ready to help you sell your home for the highest possible price ASAP





