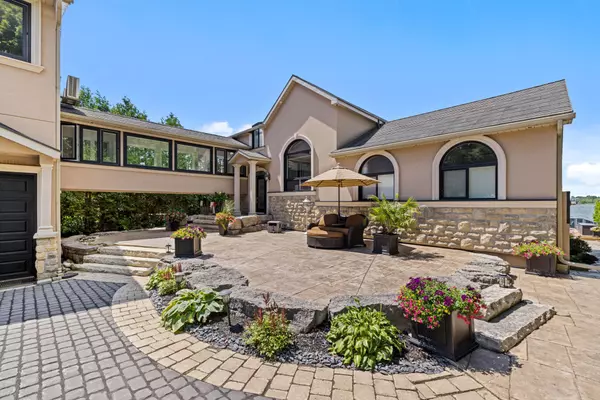$1,725,000
$1,850,000
6.8%For more information regarding the value of a property, please contact us for a free consultation.
548 Fralicks Beach RD Scugog, ON L9L 1B6
3 Beds
3 Baths
Key Details
Sold Price $1,725,000
Property Type Single Family Home
Sub Type Detached
Listing Status Sold
Purchase Type For Sale
Approx. Sqft 3000-3500
Subdivision Rural Scugog
MLS Listing ID E9050852
Sold Date 11/18/24
Style 2-Storey
Bedrooms 3
Annual Tax Amount $9,820
Tax Year 2024
Property Sub-Type Detached
Property Description
Luxurious Waterfront Estate on Lake Scugog, 548 Fralicks Beach Rd. Discover unparalleled elegance at this stunning waterfront property with western exposure. Upon arrival, the hardscaped cobblestone drive leads you to a one-of-a-kind 3 level heated garage, finished with Jewel Stone flooring. The garage features 5 car main level parking, 1300 sq ft lower level shop, and an expansive 1,400 sq ft media room on the top floor w/ balcony. Take your private skywalk from the garage to the main house offering both functionality and architectural allure. The main home interior has been masterfully redesigned through-out to blend modern sophistication with timeless comfort, 13-18ft ceilings in the Great Room with breath-taking lake views from every room in the house. Brand new or Newer: hardwood floors, staircase, kitchen, primary bedroom + ensuite, windows, A/C & Furnace, plus so much more. Walkout to your private oasis to your 1,000 sq ft deck, entire property is hardscaped. Don't miss out!!
Location
Province ON
County Durham
Community Rural Scugog
Area Durham
Zoning SR
Rooms
Family Room Yes
Basement Full, Walk-Out
Kitchen 1
Separate Den/Office 1
Interior
Interior Features Water Softener, In-Law Capability, Water Treatment
Cooling Central Air
Fireplaces Type Wood, Natural Gas
Exterior
Parking Features Private
Garage Spaces 6.0
Pool None
Waterfront Description Beach Front,Dock,Boat Launch
Roof Type Asphalt Shingle
Lot Frontage 89.0
Lot Depth 219.0
Total Parking Spaces 16
Building
Foundation Poured Concrete
Read Less
Want to know what your home might be worth? Contact us for a FREE valuation!

Our team is ready to help you sell your home for the highest possible price ASAP





