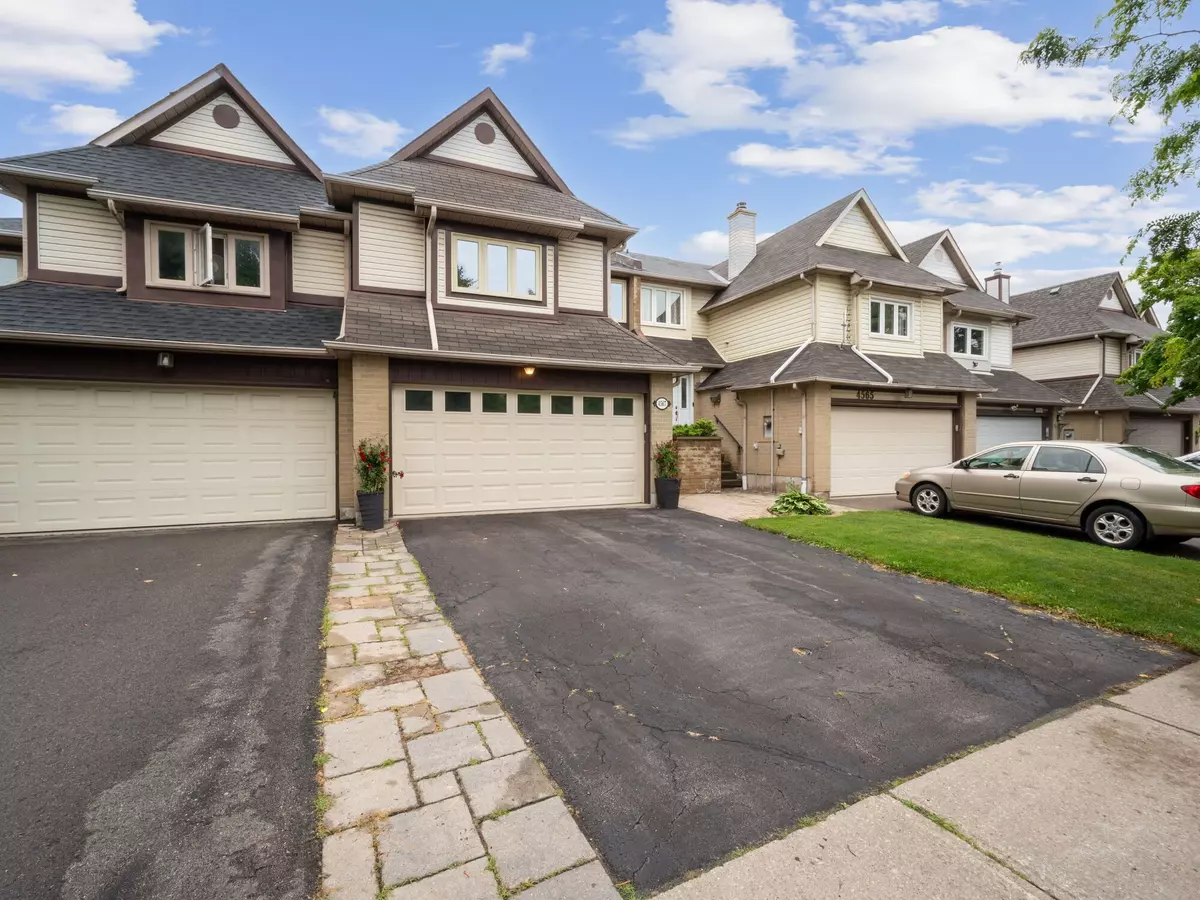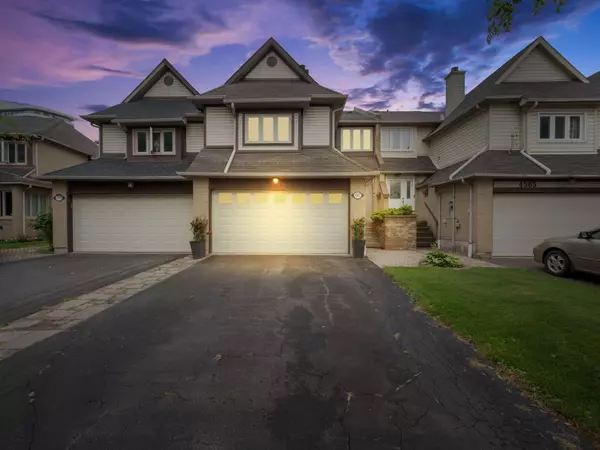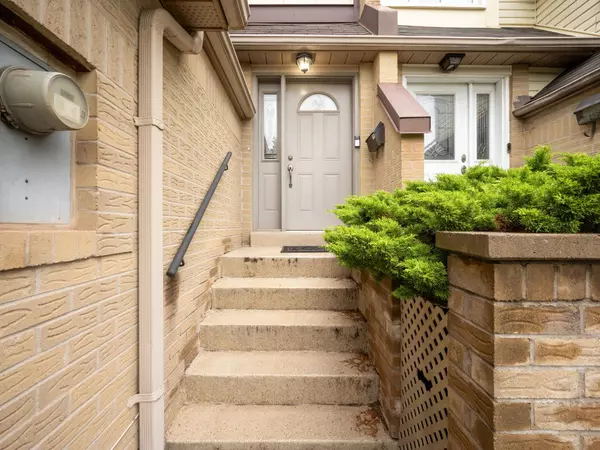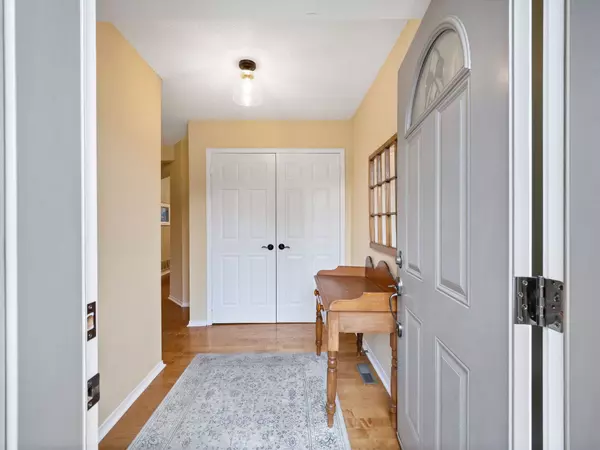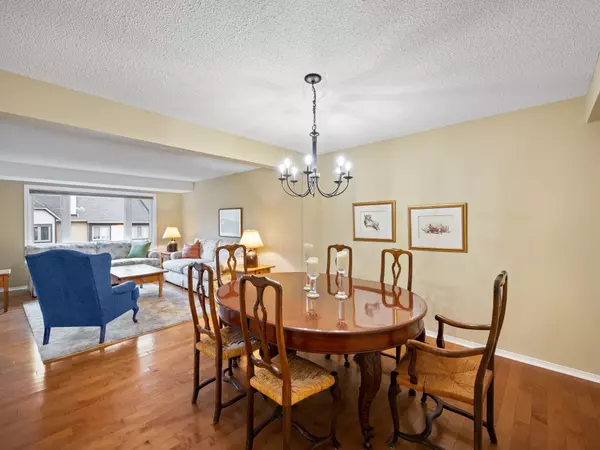$1,050,000
$999,000
5.1%For more information regarding the value of a property, please contact us for a free consultation.
4567 Bay Villa AVE Mississauga, ON L5M 4P1
4 Beds
4 Baths
Key Details
Sold Price $1,050,000
Property Type Condo
Sub Type Att/Row/Townhouse
Listing Status Sold
Purchase Type For Sale
Subdivision Central Erin Mills
MLS Listing ID W9035044
Sold Date 09/10/24
Style 2-Storey
Bedrooms 4
Annual Tax Amount $5,481
Tax Year 2024
Property Sub-Type Att/Row/Townhouse
Property Description
Gorgeous executive freehold townhouse with over 2500 sqft of living space, featuring a walk-out basement and a private backyard in the renowned John Fraser School District. This fully upgraded house boasts very tasteful finishes and offers 3 bedrooms plus another bedroom in the basement being used as a storage room, and 4 washrooms. The layout includes a separate family room with a fireplace, an open-concept kitchen with stainless steel appliances, The primary bedroom features a walk-in closet and an ensuite bathroom. Located in a top-rated school zone and just minutes from major highways 403, 401, and 407, this home is also conveniently close to transit/GO, Erin Mills Town Centre, parks, and Credit Valley Hospital. Additionally, the house has a separate entrance through the garage and walk out. This home is updated and maintained by same owners for 30 years. All offers if any will be presented on Friday July 19th at 8 pm . Pls register by 7 pm Seller has a right to accept preemptive offer.
Location
Province ON
County Peel
Community Central Erin Mills
Area Peel
Zoning Res
Rooms
Family Room Yes
Basement Finished
Kitchen 2
Separate Den/Office 1
Interior
Interior Features Workbench
Cooling Central Air
Fireplaces Number 1
Exterior
Parking Features Private
Garage Spaces 2.0
Pool None
Roof Type Asphalt Shingle
Lot Frontage 24.0
Lot Depth 114.0
Total Parking Spaces 4
Building
Foundation Poured Concrete
Others
Senior Community Yes
ParcelsYN No
Read Less
Want to know what your home might be worth? Contact us for a FREE valuation!

Our team is ready to help you sell your home for the highest possible price ASAP

