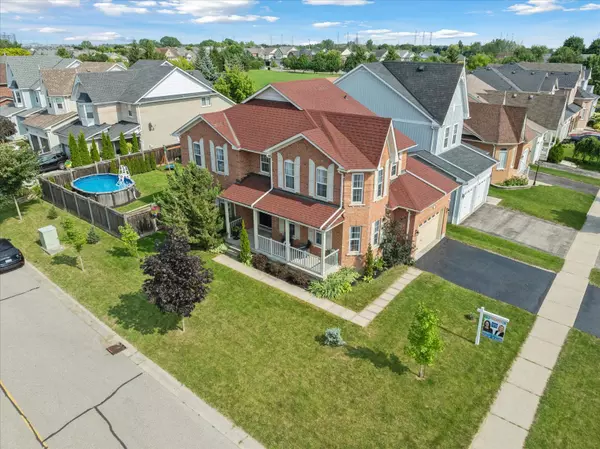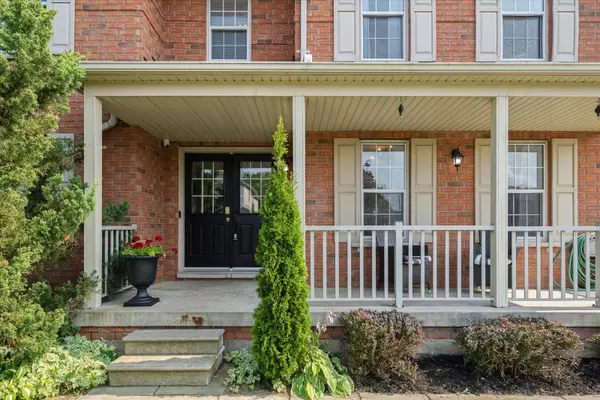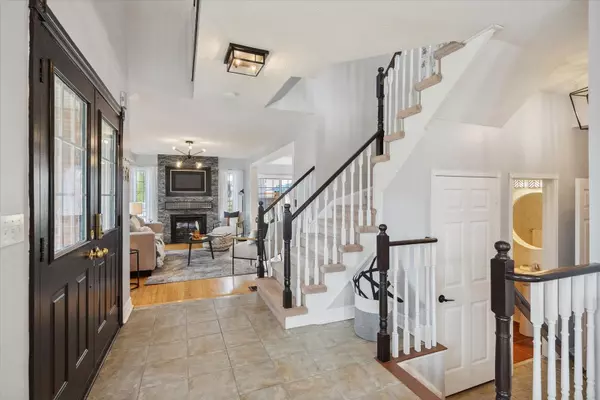$920,000
$799,000
15.1%For more information regarding the value of a property, please contact us for a free consultation.
29 Wilshire DR Whitby, ON L1M 2C4
4 Beds
3 Baths
Key Details
Sold Price $920,000
Property Type Single Family Home
Sub Type Detached
Listing Status Sold
Purchase Type For Sale
Approx. Sqft 1500-2000
Subdivision Brooklin
MLS Listing ID E9052382
Sold Date 10/28/24
Style 2-Storey
Bedrooms 4
Annual Tax Amount $6,225
Tax Year 2024
Property Sub-Type Detached
Property Description
Located in desirable Brooklin, this all-brick 3 bedroom, 3 bathroom home is located in a fabulous neighbourhood on a premium corner lot with a short walk to excellent parks and schools! Experience the perfect blend of style and elegance with a bright, open-concept floor plan featuring approximately 1800 sf of living space with an abundance of windows, 9ft ceilings and many upgrades for your family to enjoy! Enjoy an amazing layout with separate dining room for entertaining and a cozy family room with a gas fireplace that flows seamlessly into the eat-in kitchen boasting beautiful granite counters, a custom backsplash, and stainless steel appliances. Step outside and soak up the sun with a recently installed, heated above-ground pool, perfect for summer relaxation and entertainment. Retreat to the second floor where you'll find three spacious bedrooms, including the beautiful primary bedroom flooded with natural light, w/i closet and a beautifully renovated ensuite. End your days unwinding on the wrap around porch, enjoying the peaceful evenings in your new dream home.
Location
Province ON
County Durham
Community Brooklin
Area Durham
Rooms
Family Room Yes
Basement Partially Finished
Kitchen 1
Separate Den/Office 1
Interior
Interior Features Other
Cooling Central Air
Exterior
Parking Features Private
Garage Spaces 1.5
Pool Above Ground
Roof Type Asphalt Shingle
Lot Frontage 30.09
Lot Depth 108.18
Total Parking Spaces 3
Building
Foundation Poured Concrete
Read Less
Want to know what your home might be worth? Contact us for a FREE valuation!

Our team is ready to help you sell your home for the highest possible price ASAP





