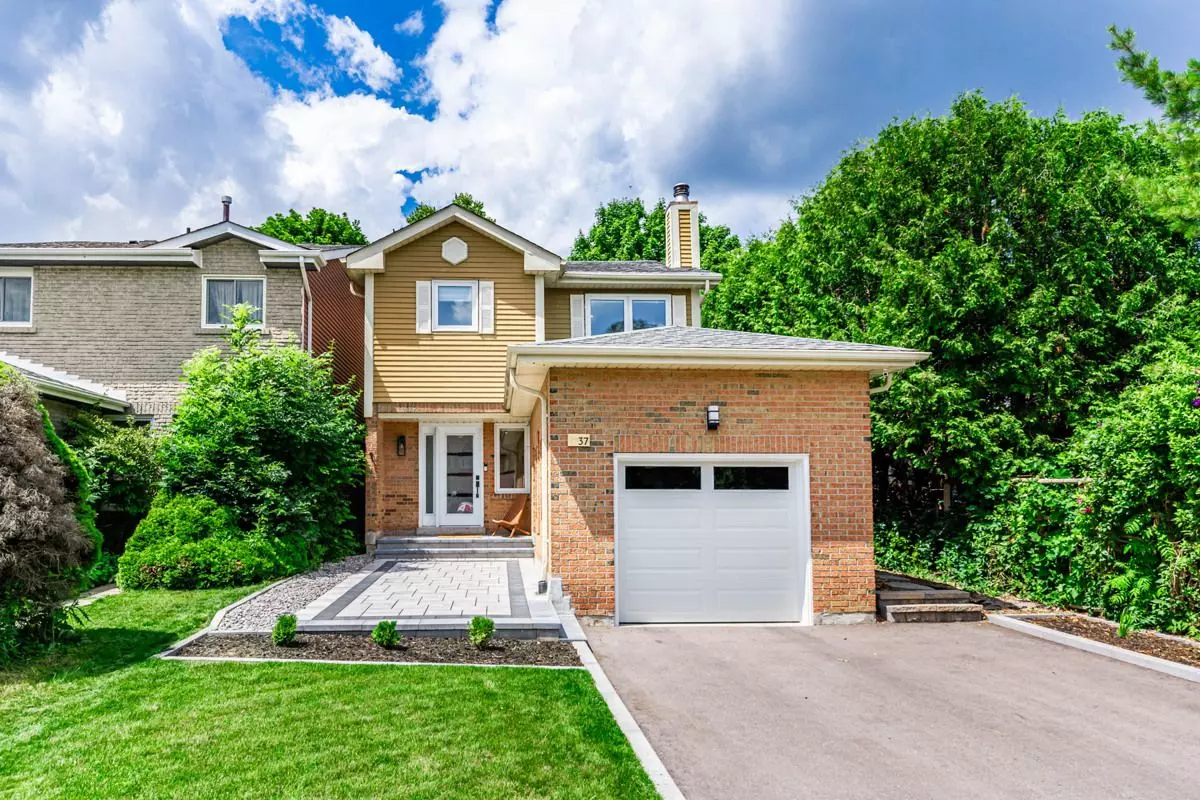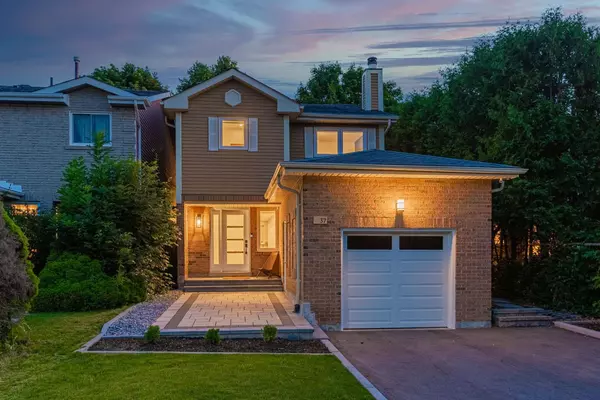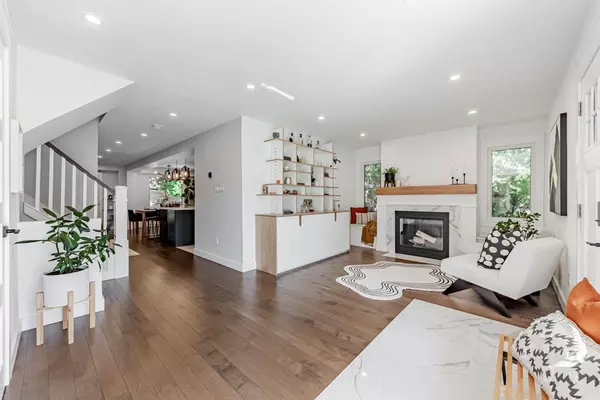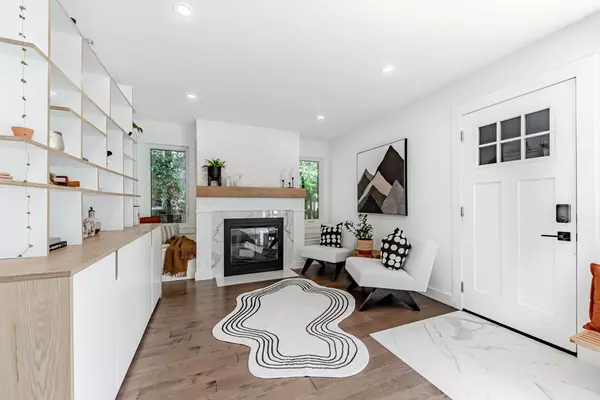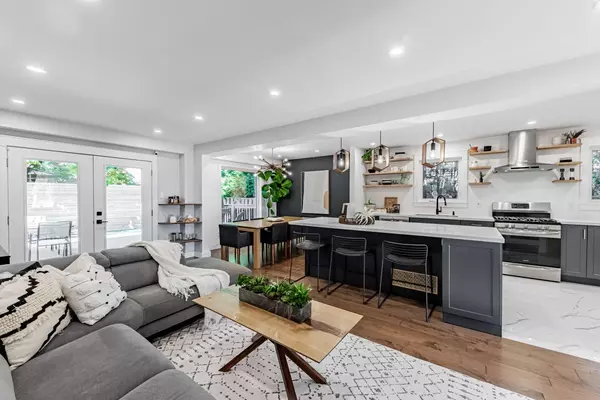$1,508,000
$1,377,000
9.5%For more information regarding the value of a property, please contact us for a free consultation.
37 Macauley DR Markham, ON L3T 5S6
5 Beds
3 Baths
Key Details
Sold Price $1,508,000
Property Type Single Family Home
Sub Type Detached
Listing Status Sold
Purchase Type For Sale
Subdivision Aileen-Willowbrook
MLS Listing ID N9019188
Sold Date 10/17/24
Style 2-Storey
Bedrooms 5
Annual Tax Amount $5,307
Tax Year 2024
Property Sub-Type Detached
Property Description
Welcome to your dream home w/ stunning top-to-bottom & inside-outside renovations! This 4-bdrm, 2.5-bath link home w/ garage showcases exquisite custom millwork t/o. Meticulously maintained. Move in and enjoy w/o needing to lift a finger. The entire home features beautiful maple hardwood flrs on the main & second flrs, providing a warm and elegant ambiance. The modern kitchen, equipped w/ large quartz center island & custom cabinetry, seamlessly opens to the liv & dining, perfect for entertaining & family gatherings. The main flr also includes a family room w/ a custom mantle around the fireplace and b/i seating with storage, a convenient & elegant powder room, and direct access to the garage. On the 2nd flr, you'll find 4 spacious bdrms and 2 baths. The primary bedroom boasts a contemporary 3-piece ensuite, 2 closets, incl a walk-in closet with b/i organizers and custom barnyard doors. The finished bsmt offers additional living space w/ a recreation/playroom, a 5th bedroom & a workshop catering to all your family's needs and more! Front and back yards have been professionally landscaped. The front yard has modern-minimalist design & interlock & driveway(2023). The backyard is designed for outdoor enjoyment, complete with a large deck, maintenance-free lawn, and a built-in gas BBQ line. The home also features a double driveway that can park 4 cars, providing ample parking space. The home's mechanicals have been updated for your peace of mind: Roof (2018), Furnace (2018), A/C (2018), Main & 2nd Flr Windows (Triple Paned: 2018 / 2022), Tankless Hot Water Heater (owned - 2023) & Attic Insulation (2018).Situated in a top-rated school zone for both public and separate schools, incl: St Robert CHS, Thornlea SS, St Rene Goupil-St Luke CES, and Johnsview Village PS, this home is ideally located for families. Experience the perfect blend of modern updates and a prime Thornhill location. Don't forget, its commuter friendly, w/ Hwy 404, 407, and Bayview Ave all nearby.
Location
Province ON
County York
Community Aileen-Willowbrook
Area York
Rooms
Family Room Yes
Basement Finished
Kitchen 1
Separate Den/Office 1
Interior
Interior Features Auto Garage Door Remote, Water Heater Owned, On Demand Water Heater
Cooling Central Air
Fireplaces Type Wood
Exterior
Parking Features Private Double
Garage Spaces 4.0
Pool None
Roof Type Asphalt Shingle
Lot Frontage 36.51
Lot Depth 111.0
Total Parking Spaces 4
Building
Foundation Unknown
Read Less
Want to know what your home might be worth? Contact us for a FREE valuation!

Our team is ready to help you sell your home for the highest possible price ASAP

