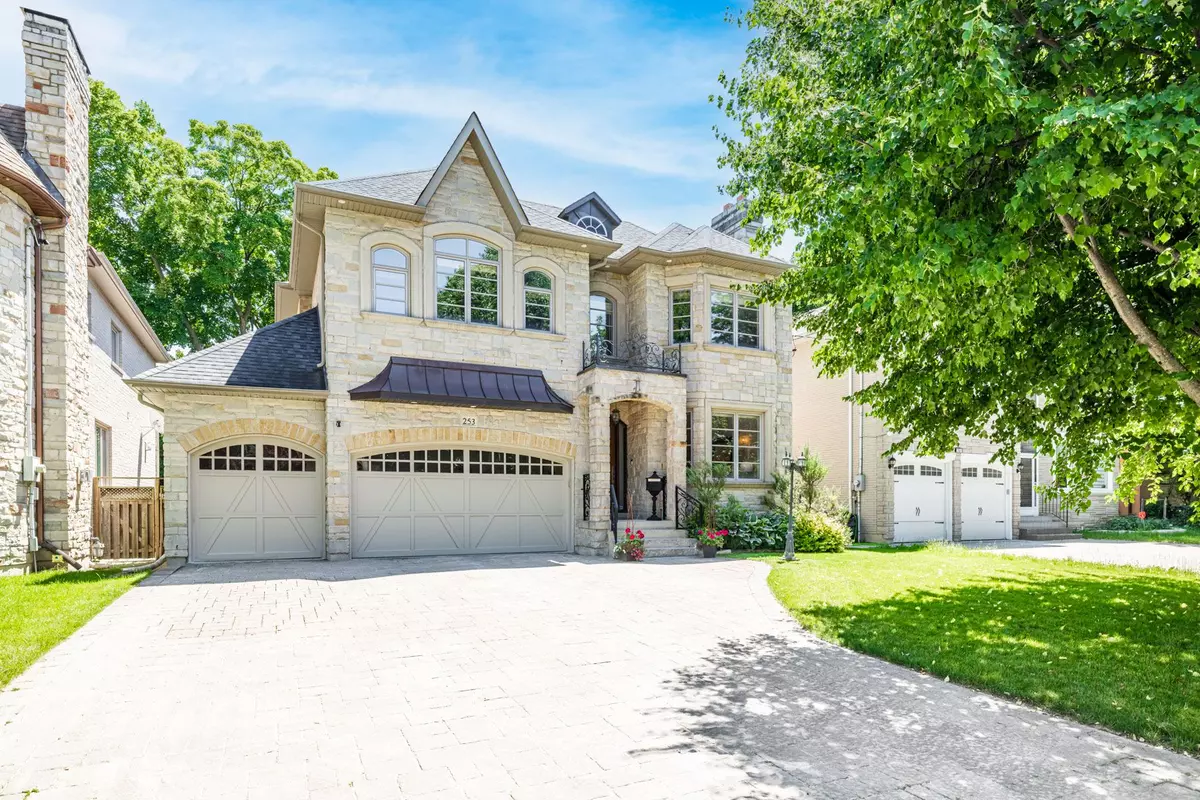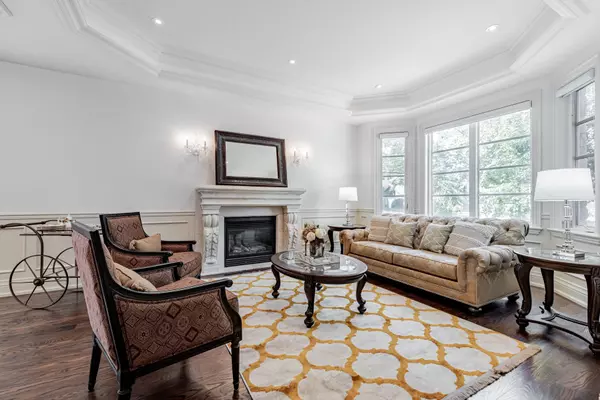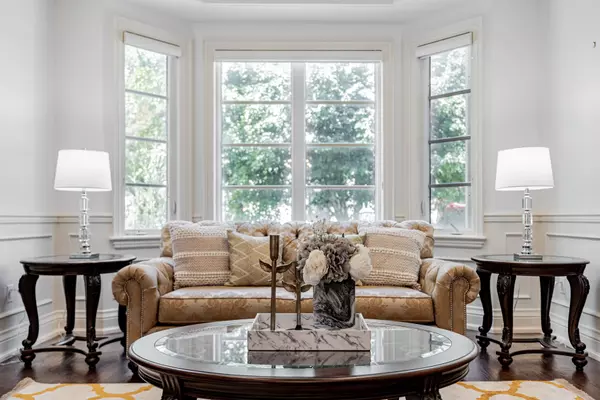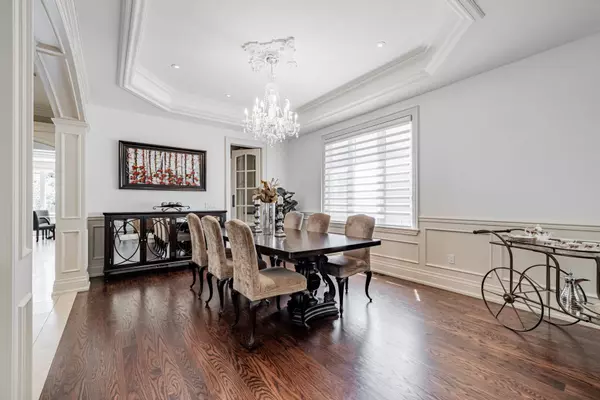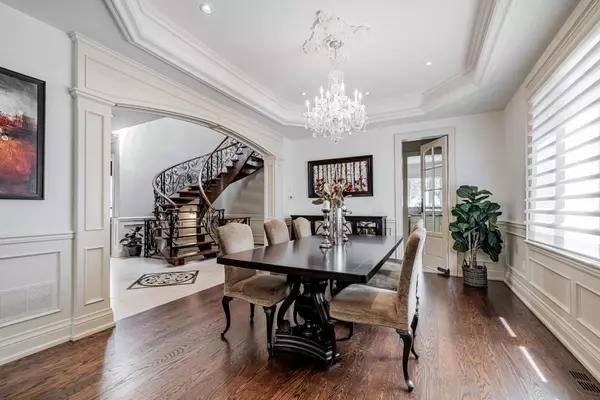$3,680,000
$3,910,000
5.9%For more information regarding the value of a property, please contact us for a free consultation.
253 Dunview AVE Toronto C14, ON M2N 4J3
6 Beds
6 Baths
Key Details
Sold Price $3,680,000
Property Type Single Family Home
Sub Type Detached
Listing Status Sold
Purchase Type For Sale
Approx. Sqft 3500-5000
Subdivision Willowdale East
MLS Listing ID C8452052
Sold Date 09/30/24
Style 2-Storey
Bedrooms 6
Annual Tax Amount $16,989
Tax Year 2023
Property Sub-Type Detached
Property Description
**LUXURIOUS Custom-Built Hm W/Sophisticated & Timeless Flr Plan On Great Land 54.17Ft Frontage W/A Rare-Find 3Cars Garage In Highly-Desirable Willowdale East Neighbourhood**Super-Meticulously Maintained By The Original Owner*Apx 4000Sf+Prof. Finished W/Out Bsmt(Total 5+1Bedrms & 6Washrms)***Functional-Large Mud Rm Area W/Direct Access From Garage***Spacious/Open Concept Design W/10Ft Hi Ceiling On Living/Dining Rm--Elegant/Wood Paneled Lib W/Coffered Ceiling-Hi Ceiling & South Exp Entertaining Kit-Breakfast-Family Room Area & Circular Stairwell W/Floral-Designer Metal Railing & UNIQUE 5Bedrms On 2nd Flr--2nd Flr Laundry Rm*Lavish Prim Bedrm W/Elegant 6Pcs W/Spa-Like Body-Spray/Rain Shower Ensuite & Walk-In Closet & A Private Balcony**All Generous Bedrooms(Total 5Bedrms On 2nd Flr) & 2nd Flr Laundry Room**Professionally Finished Full W/Out--Spacious Bsmt W/A Wet Bar(Rec Rm) & Fantastic-Movie Theatre Room Area W/R-I Wired For Speakers
Location
Province ON
County Toronto
Community Willowdale East
Area Toronto
Zoning Residential
Rooms
Family Room Yes
Basement Finished with Walk-Out
Kitchen 1
Separate Den/Office 1
Interior
Interior Features Central Vacuum, Auto Garage Door Remote
Cooling Central Air
Fireplaces Type Family Room, Living Room, Rec Room
Exterior
Exterior Feature Privacy
Parking Features Private
Garage Spaces 3.0
Pool None
View City, Clear
Roof Type Other
Lot Frontage 54.24
Lot Depth 131.43
Total Parking Spaces 8
Building
Foundation Other
Read Less
Want to know what your home might be worth? Contact us for a FREE valuation!

Our team is ready to help you sell your home for the highest possible price ASAP

