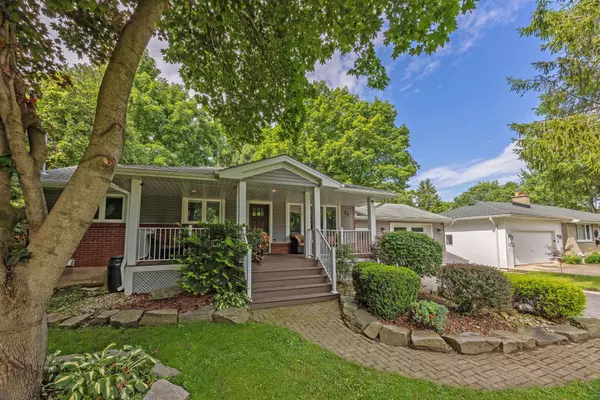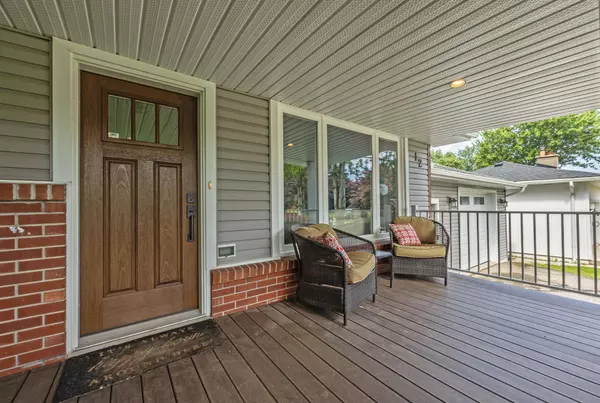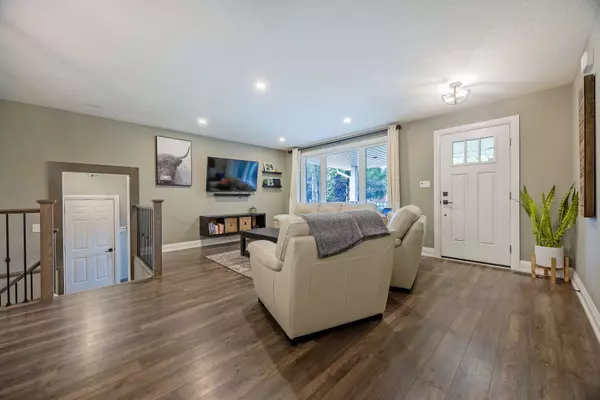$749,900
$749,900
For more information regarding the value of a property, please contact us for a free consultation.
12 Vineden DR St. Thomas, ON N5P 2M6
4 Beds
3 Baths
Key Details
Sold Price $749,900
Property Type Single Family Home
Sub Type Detached
Listing Status Sold
Purchase Type For Sale
Approx. Sqft 1100-1500
MLS Listing ID X9047802
Sold Date 10/10/24
Style Bungalow-Raised
Bedrooms 4
Annual Tax Amount $5,036
Tax Year 2024
Property Description
Check out this surprising gem located in the highly sought after Southwold Public School District & is a 10 min. drive to London & the 401. Situated in a quiet area, this home underwent extensive renovations in 2019 & was professionally reconfigured to a like-new home & well thought out, inviting floor plan which included a 900+ sq. ft addition. Take in the comfort of heated floors when you enter the breezeway providing access to the garage & is the ideal area to keep outerwear warm & tidy. Step into the beautiful open concept design of this home offering a great room, dining area & stunning kitchen with an oversize island that has bonus counter space, cabinetry, bar-fridge, microwave area & additional seating. Here, no expense was spared highlighted by newer black stainless appliances, quartz counter tops, soft close cabinetry & drawers, an under-mount sink, ceramic backsplash, patio door walkout & more. Parents will love how the 2 smaller bedrooms & family-bathroom are ideally situated away from their large primary bedroom retreat which includes a California style ensuite with heated flooring, a 2-person shower. And, if you're considering in-law living potential then look no more. The lower level offers space for everyone including a rec room, a large bedroom, a play/games room, a spacious den/ office area, a 3-piece bathroom with a walk-in shower & a good size laundry/utility room for storage. For those who like to tinker, the oversized heated garage with front & rear insulated garage doors is sure to please & provides convenient back yard access. Relax & wind down on the covered rear deck or enjoy time lounging in the sun on the lower patios which overlook the fenced, country size yard with mature trees, quiet surroundings & plenty of green space for the kids & dogs to play. This extensively updated home truly wows, is a must see for anyone looking for perfect move-in ready & is located close to trails, parks & the beaches of Port Stanley.
Location
Province ON
County Elgin
Zoning R1
Rooms
Family Room No
Basement Full, Finished
Kitchen 1
Separate Den/Office 1
Interior
Interior Features Air Exchanger, Auto Garage Door Remote, Sump Pump, Upgraded Insulation, Water Heater Owned
Cooling Central Air
Exterior
Exterior Feature Deck, Landscaped, Patio, Privacy, Porch
Garage Private Double
Garage Spaces 9.0
Pool None
Roof Type Asphalt Shingle
Parking Type Attached
Total Parking Spaces 9
Building
Foundation Block, Poured Concrete
Others
Security Features Carbon Monoxide Detectors,Smoke Detector
Read Less
Want to know what your home might be worth? Contact us for a FREE valuation!

Our team is ready to help you sell your home for the highest possible price ASAP






