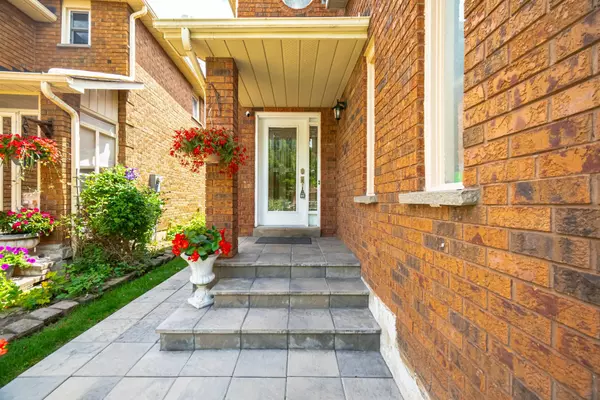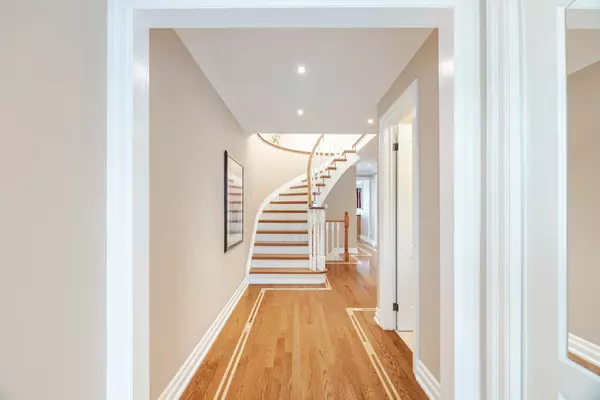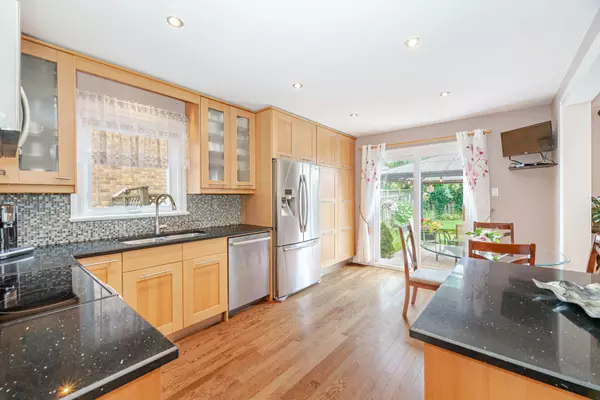$1,275,000
$1,299,000
1.8%For more information regarding the value of a property, please contact us for a free consultation.
3390 BERTRAND RD Mississauga, ON L5L 4G1
5 Beds
4 Baths
Key Details
Sold Price $1,275,000
Property Type Single Family Home
Sub Type Detached
Listing Status Sold
Purchase Type For Sale
Approx. Sqft 2000-2500
Subdivision Central Erin Mills
MLS Listing ID W9081858
Sold Date 08/29/24
Style 2-Storey
Bedrooms 5
Annual Tax Amount $6,266
Tax Year 2024
Property Sub-Type Detached
Property Description
WELCOME TO THIS ABSOLUTELY STUNNING 4+1 bedroom home with generous size bedrooms, primary bedroom ensuite, build by Green Park, bright and sunny, well maintained with a lot of upgrades including new modern washrooms, spectacular hardwood floors throughout the house, kitchen with granite counter, moveable kitchen island, pot lights, all stainless steel appliances. Main floor laundry has a side door to the outside. Open concept basement with wet bar, gas fireplace, small fridge and pot lights, BR features cold cellar and oversized storage room. Located within walking distance to top rated elementary schools and high school. Close to Credit Valley hospital, Mall and all amenities. Roof replaced in 2022, all windows were replaced, furnace and water heater are owned. Driveway redone in 2020. Beautifully landscaped with patio ceramic tiles wrap around the house, very private backyard oasis with gazebo and sprinkle system for easy care of plants. Garden shed conveniently located for additional storage.
Location
Province ON
County Peel
Community Central Erin Mills
Area Peel
Rooms
Family Room Yes
Basement Finished
Kitchen 1
Separate Den/Office 1
Interior
Interior Features Central Vacuum
Cooling Central Air
Exterior
Parking Features Private
Garage Spaces 2.0
Pool None
Roof Type Asphalt Shingle
Lot Frontage 31.33
Lot Depth 128.05
Total Parking Spaces 6
Building
Foundation Poured Concrete
Read Less
Want to know what your home might be worth? Contact us for a FREE valuation!

Our team is ready to help you sell your home for the highest possible price ASAP





