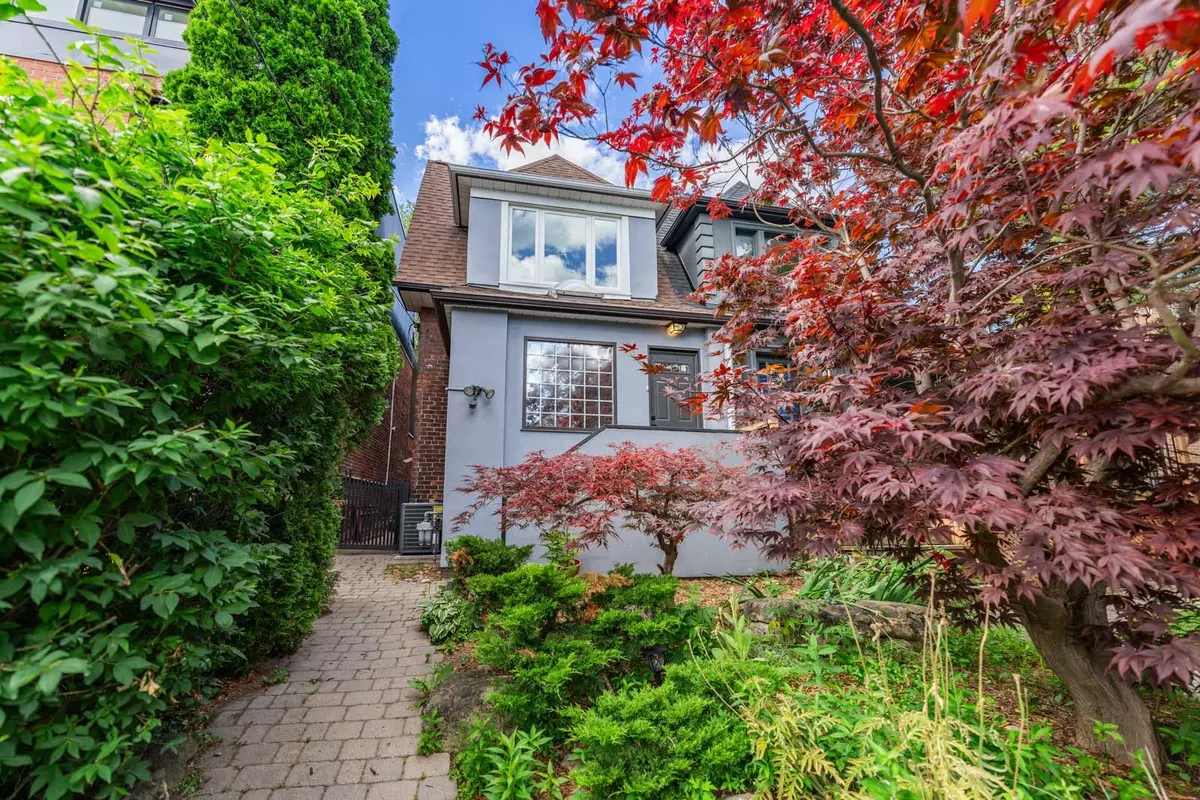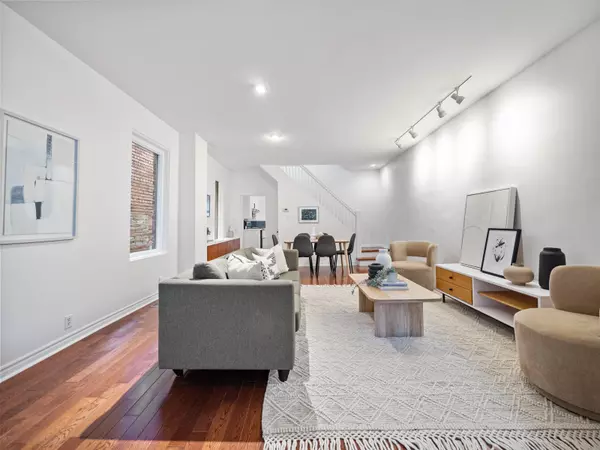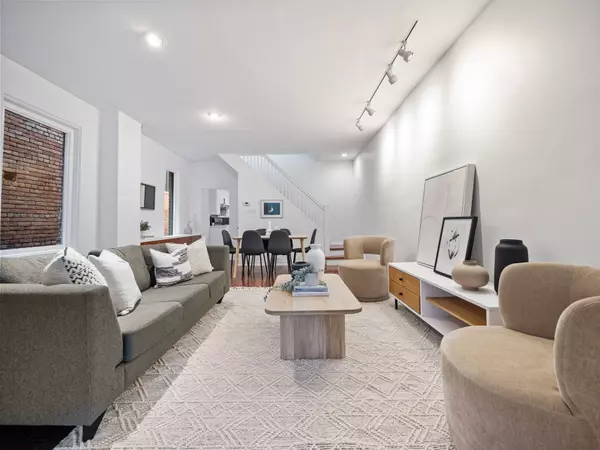$1,500,000
$1,198,800
25.1%For more information regarding the value of a property, please contact us for a free consultation.
212 Langley AVE Toronto E01, ON M4K 1B9
5 Beds
3 Baths
Key Details
Sold Price $1,500,000
Property Type Multi-Family
Sub Type Semi-Detached
Listing Status Sold
Purchase Type For Sale
Approx. Sqft 2000-2500
Subdivision North Riverdale
MLS Listing ID E9230382
Sold Date 09/15/24
Style 2-Storey
Bedrooms 5
Annual Tax Amount $7,346
Tax Year 2023
Property Sub-Type Semi-Detached
Property Description
Welcome to 212 Langley Avenue, where comfort and style meet. This home feels like a detached property, boasting a spacious and inviting interior. The entryway is versatile, perfect for a home office, and showcases beautiful hardwood flooring and high ceilings throughout. Custom built-in cabinetry adds a touch of elegance and functionality. The large kitchen is a chef's dream, featuring a gas range and ample storage. Adjacent to the kitchen, the back mudroom doubles as a pantry, offering additional storage solutions. Step outside to enjoy a serene Japanese-style garden filled with mature perennials, creating a peaceful retreat. The main floor has ample room to add a powder room for convenience. The primary suite is a luxurious escape with a walk-in closet and a two-piece ensuite. Two additional bedrooms are generously sized, providing plenty of space for family or guests. The fully renovated basement is a versatile space, complete with a secondary living room with gas fireplace, an additional bedroom, a full completely renovated bathroom, and a laundry room with built-in storage. It also has walk-out access to a private backyard, making it ideal for an in-law suite. A detached double car garage, a rare find in this area, offers additional storage and parking for two cars. This home qualifies for a 1100+sqft Laneway Home! See Attachments for Report!
Location
Province ON
County Toronto
Community North Riverdale
Area Toronto
Rooms
Family Room Yes
Basement Separate Entrance, Finished with Walk-Out
Kitchen 1
Separate Den/Office 2
Interior
Interior Features Auto Garage Door Remote, In-Law Capability
Cooling Central Air
Exterior
Exterior Feature Awnings, Deck
Parking Features Lane
Garage Spaces 2.0
Pool None
Roof Type Asphalt Shingle
Lot Frontage 20.0
Lot Depth 130.0
Total Parking Spaces 2
Building
Foundation Brick
Others
Senior Community Yes
Read Less
Want to know what your home might be worth? Contact us for a FREE valuation!

Our team is ready to help you sell your home for the highest possible price ASAP





