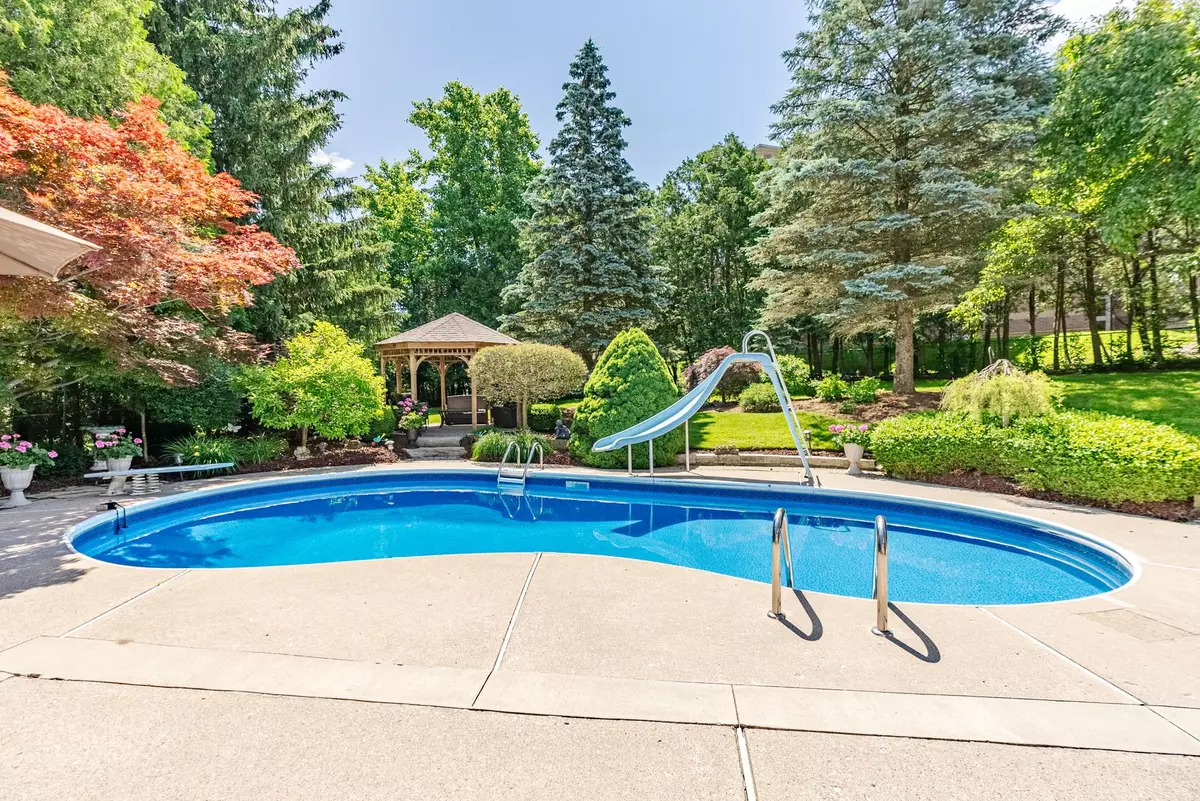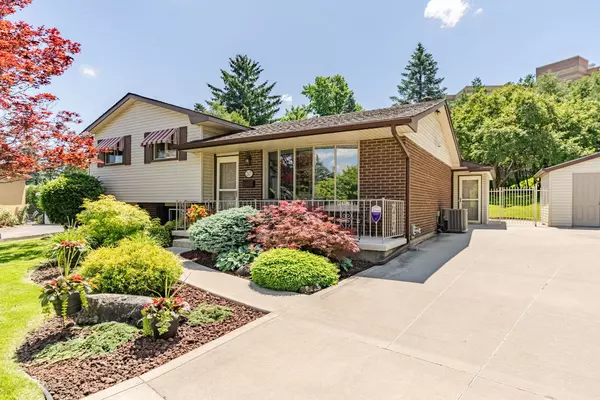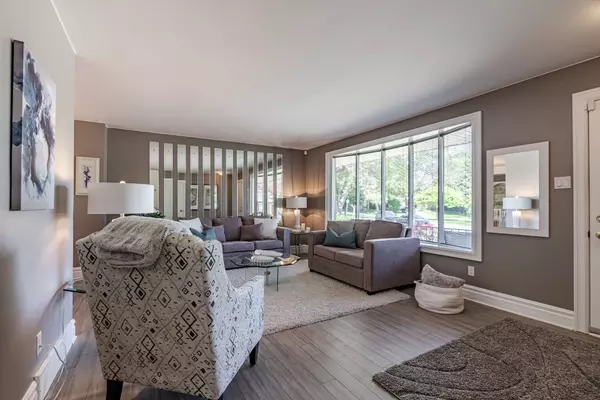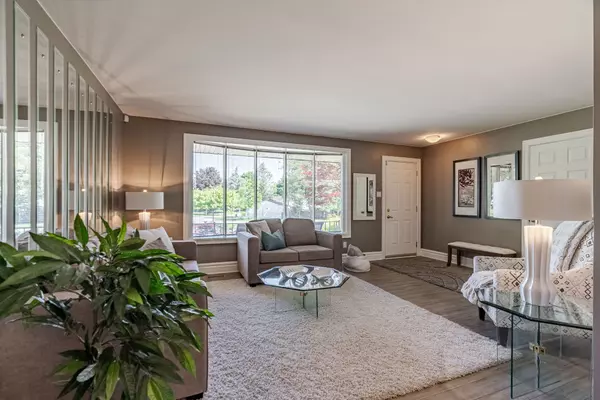$757,777
$769,900
1.6%For more information regarding the value of a property, please contact us for a free consultation.
247 Delta PL London, ON N6J 3N1
3 Beds
2 Baths
Key Details
Sold Price $757,777
Property Type Single Family Home
Sub Type Detached
Listing Status Sold
Purchase Type For Sale
Approx. Sqft 1100-1500
Subdivision South D
MLS Listing ID X8442808
Sold Date 08/12/24
Style Sidesplit 3
Bedrooms 3
Annual Tax Amount $5,398
Tax Year 2024
Property Sub-Type Detached
Property Description
This beautiful 3-bedroom, 1.5-bath home in South London boasts meticulous maintenance inside and out, reflecting pride of ownership. The main floor features newer flooring and a light-filled addition with skylights and floor-to-ceiling windows overlooking the pool and well-manicured grounds. The stunning backyard oasis includes an inground pool, gazebo, pool change rooms, and a large storage shed for outdoor furniture. Lush landscaping creates a serene park-like setting, perfect for entertaining family and friends. Upstairs, original hardwood flooring adorns the bedrooms, complemented by a 4-piece bath with ample storage. The lower level offers space for gatherings by the wood-burning fireplace, a bar area, and an additional space suitable for an office, gym, or hobby room. The large double-wide concrete driveway and prime location on a private court enclave enhance the home's appeal. Updates include main level flooring 2015 roof replacement in 2011, new winter pool blanket 2023, new pool pump 2022, pool liner replaced 2020, updated windows. Conveniently situated near amenities, shopping, schools, and parks, this property offers endless possibilities for comfortable living and entertaining.
Location
Province ON
County Middlesex
Community South D
Area Middlesex
Zoning R1-7
Rooms
Family Room Yes
Basement Full, Walk-Up
Kitchen 1
Interior
Interior Features Water Heater
Cooling Central Air
Exterior
Parking Features Private Double
Pool Inground
Roof Type Asphalt Shingle
Lot Frontage 45.43
Lot Depth 169.2
Total Parking Spaces 6
Building
Foundation Concrete
Read Less
Want to know what your home might be worth? Contact us for a FREE valuation!

Our team is ready to help you sell your home for the highest possible price ASAP





