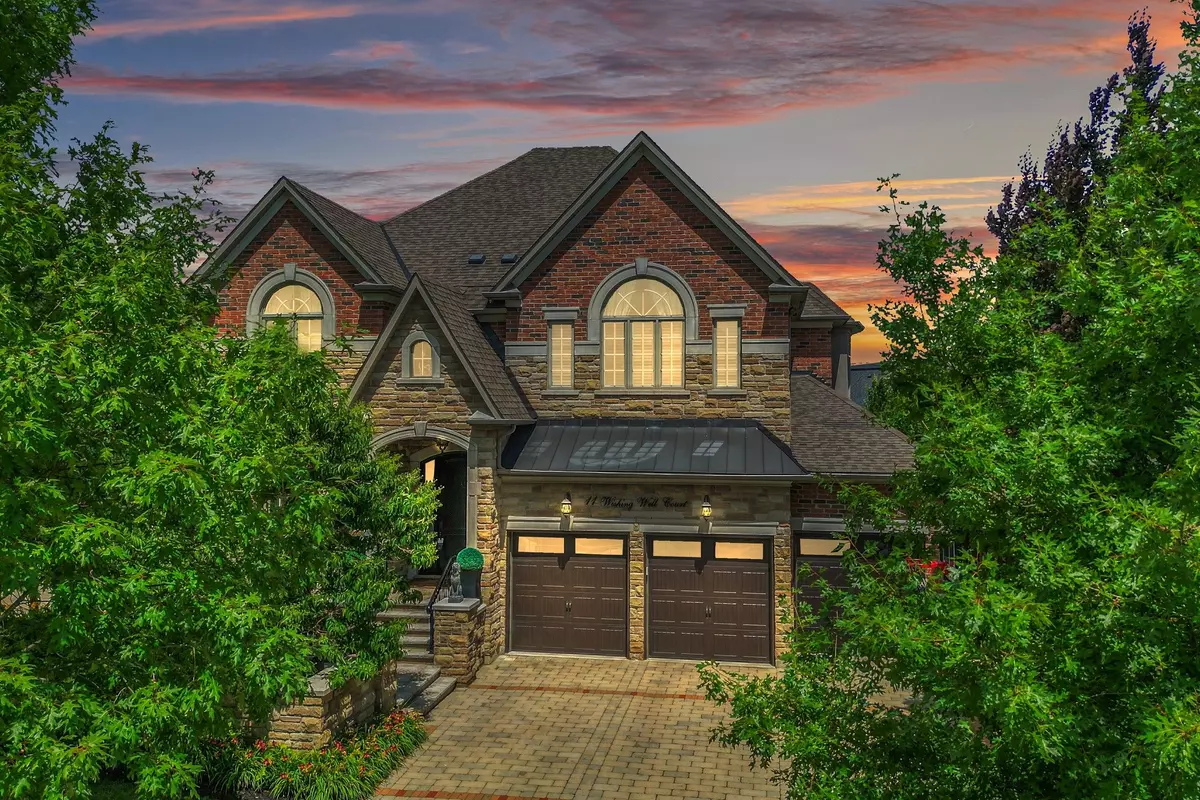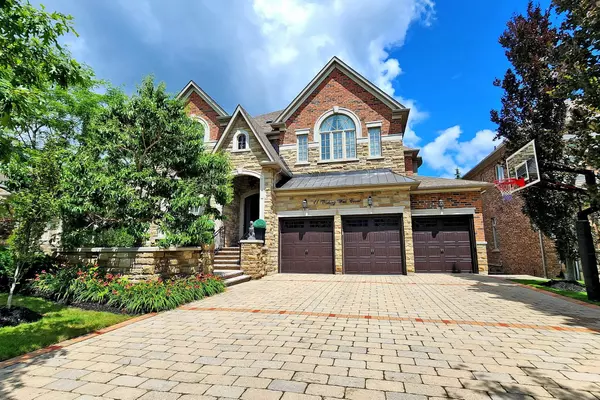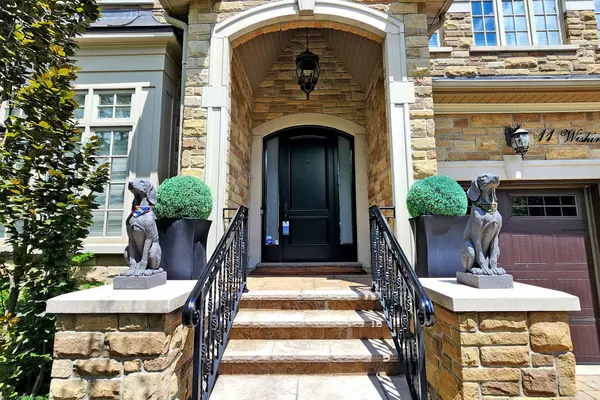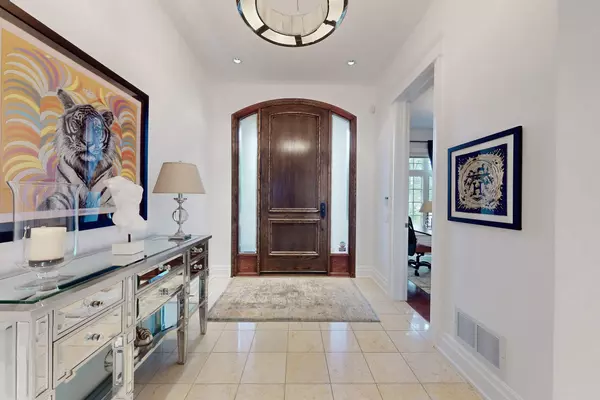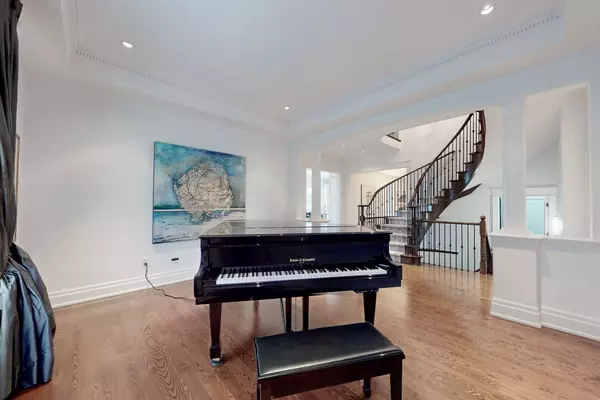$3,300,000
$3,499,000
5.7%For more information regarding the value of a property, please contact us for a free consultation.
11 Wishing Well CT Vaughan, ON L0J 1C0
5 Beds
6 Baths
Key Details
Sold Price $3,300,000
Property Type Single Family Home
Sub Type Detached
Listing Status Sold
Purchase Type For Sale
Approx. Sqft 3500-5000
Subdivision Kleinburg
MLS Listing ID N9038235
Sold Date 10/07/24
Style 2-Storey
Bedrooms 5
Annual Tax Amount $12,031
Tax Year 2023
Property Sub-Type Detached
Property Description
Nestled in an opulent neighborhood, this 4376 sq ft magnificent two-story detached home offers a blend of luxury and comfort. Boasting four spacious bedrooms, each with its own ensuite, this residence ensures privacy and convenience for all family members. Gleaming hardwood floors extend throughout the home, accentuating its elegance. The gourmet kitchen is a culinary enthusiast's dream, featuring granite countertops and top-of-the-line appliances. The home includes a three-car garage and sits on a deep, meticulously landscaped lot.Outdoor living is elevated with a stunning swimming pool , a relaxing hot tub, an outdoor shower, and a separate washroom located on side of home . High ceilings on the main floor create a sense of grandeur, while the upper-level principal bedroom features a walk-out deck, perfect for morning coffee or evening relaxation. The kitchen also has its own walk-out deck, ideal for alfresco dining.The fully finished walk-out basement includes an additional bedroom, an eat-in kitchen, and ample space for entertaining or accommodating guests. This home truly offers an exquisite living experience with all the amenities one could desire.
Location
Province ON
County York
Community Kleinburg
Area York
Rooms
Family Room Yes
Basement Finished with Walk-Out
Kitchen 2
Separate Den/Office 1
Interior
Interior Features In-Law Suite, Auto Garage Door Remote
Cooling Central Air
Fireplaces Number 1
Exterior
Parking Features Private
Garage Spaces 3.0
Pool Inground
Roof Type Asphalt Shingle
Lot Frontage 60.13
Lot Depth 173.93
Total Parking Spaces 9
Building
Foundation Concrete
Others
ParcelsYN No
Read Less
Want to know what your home might be worth? Contact us for a FREE valuation!

Our team is ready to help you sell your home for the highest possible price ASAP

